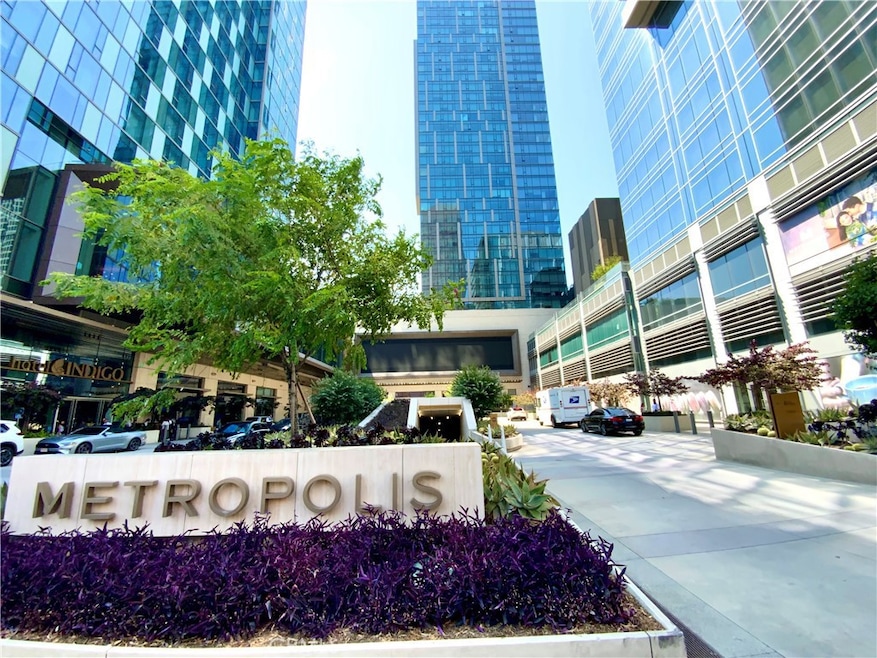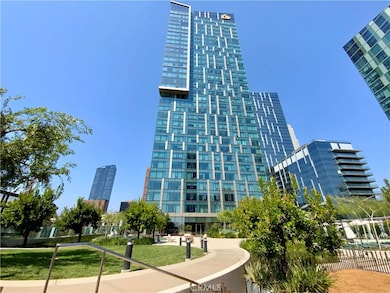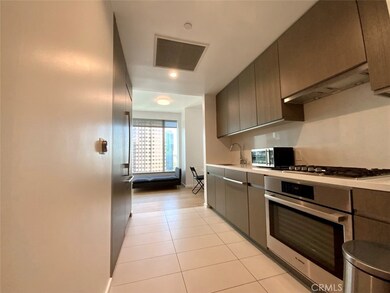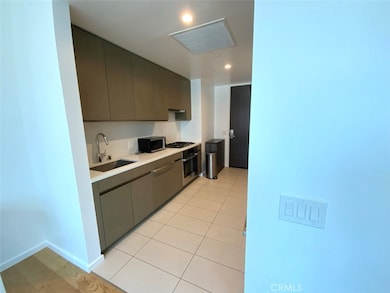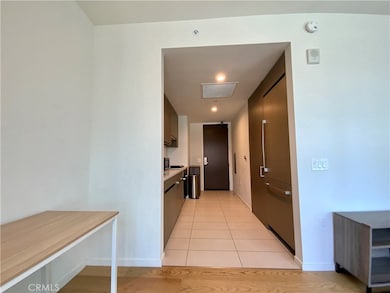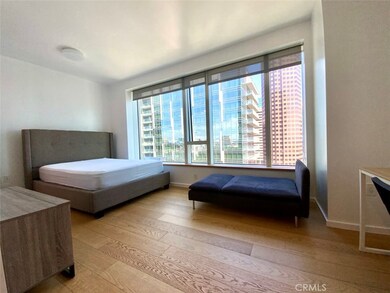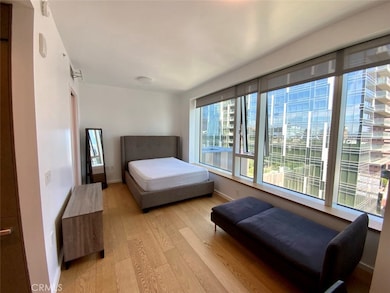Metropolis Los Angeles - Tower I 889 Francisco St Unit 1105 Floor 11 Los Angeles, CA 90017
Downtown LA NeighborhoodHighlights
- Fitness Center
- Spa
- 2.27 Acre Lot
- 24-Hour Security
- City Lights View
- Clubhouse
About This Home
New Interiior Paint. Furnished studio. Experience resort-style living at Metropolis Tower I. This luxurious, contemporary condo, nestled in the vibrant heart of Downtown LA, with just 2.5 miles to USC, major freeways, and top attractions, offers a bright, open-concept floor plan with a walk-in closet, city lights views through large windows, and an extra storage area. Monthly rent includes 1G fiber optic internet, gas, water, and trash. Metropolis offers residents an abundance of exclusive indoor and outdoor amenities, including a clubhouse, fitness center, yoga room, private cinema, and business center. Outdoor highlights feature a sky-deck with a pool, spa, private cabanas, BBQ area, fire pit, and a dog-friendly sky-park. This Gensler-designed building boasts a 24/7 attended lobby, security, controlled access, and EV charging stations.
Listing Agent
Canaan Home Realty Brokerage Phone: 909-210-1218 License #01259747 Listed on: 11/13/2025
Condo Details
Home Type
- Condominium
Est. Annual Taxes
- $7,369
Year Built
- Built in 2017
Parking
- 1 Car Garage
- Parking Available
- Assigned Parking
- Controlled Entrance
Home Design
- Contemporary Architecture
- Entry on the 11th floor
- Turnkey
Interior Spaces
- 480 Sq Ft Home
- Furnished
- Recessed Lighting
- Roller Shields
- Storage
- City Lights Views
Kitchen
- Gas Oven
- Gas Cooktop
- Microwave
- Dishwasher
Flooring
- Wood
- Tile
Bedrooms and Bathrooms
- 1 Main Level Bedroom
- Walk-In Closet
- 1 Full Bathroom
- Bathtub
- Exhaust Fan In Bathroom
Laundry
- Laundry Room
- Gas And Electric Dryer Hookup
Home Security
Outdoor Features
- Spa
- Patio
Utilities
- Central Heating and Cooling System
- Natural Gas Connected
- Water Heater
- Cable TV Available
Additional Features
- Two or More Common Walls
- Urban Location
Listing and Financial Details
- Security Deposit $3,675
- Rent includes gas, pool, sewer, trash collection, water
- 12-Month Minimum Lease Term
- Available 12/23/25
- Tax Lot 3
- Tax Tract Number 66352
- Assessor Parcel Number 5144023127
Community Details
Overview
- Property has a Home Owners Association
- 308 Units
- 39-Story Property
Amenities
- Community Barbecue Grill
- Billiard Room
Recreation
- Community Spa
Security
- 24-Hour Security
- Carbon Monoxide Detectors
- Fire and Smoke Detector
Map
About Metropolis Los Angeles - Tower I
Source: California Regional Multiple Listing Service (CRMLS)
MLS Number: WS25256831
APN: 5144-023-127
- 889 Francisco St Unit 1508
- 889 Francisco St Unit 1911
- 889 Francisco St Unit 1010
- 889 Francisco St Unit 2601
- 889 Francisco St Unit 709
- 889 Francisco St Unit 2210
- 889 Francisco St Unit 1909-F
- 889 Francisco St Unit 806
- 889 Francisco St Unit 909
- 889 Francisco St Unit 905
- 889 Francisco St Unit 1501
- 889 Francisco St Unit 1903
- 889 Francisco St Unit 710
- 889 Francisco St Unit 2608
- 889 Francisco St Unit 2610
- 889 Francisco St Unit 2611
- 889 Francisco St Unit 1801
- 889 Francisco St Unit 1001
- 889 Francisco St Unit 2505
- 889 Francisco St Unit 2507
- 889 Francisco St
- 889 Francisco St Unit 1002
- 889 Francisco St Unit 2406
- 889 Francisco St Unit 3702
- 889 Francisco St Unit 1510
- 889 Francisco St Unit 3401
- 889 Francisco St Unit 3305
- 889 Francisco St Unit 1001
- 889 Francisco St Unit 2501
- 889 Francisco St Unit 2407
- 889 Francisco St Unit 1903
- 889 Francisco St Unit 902-A
- 877 Francisco St Unit 1510
- 877 Francisco St Unit 4111
- 877 Francisco St Unit 2811
- 877 Francisco St Unit 521
- 877 Francisco St Unit 1019
- 877 Francisco St Unit 2107
- 877 Francisco St Unit 4211
- 877 Francisco St Unit 1521
