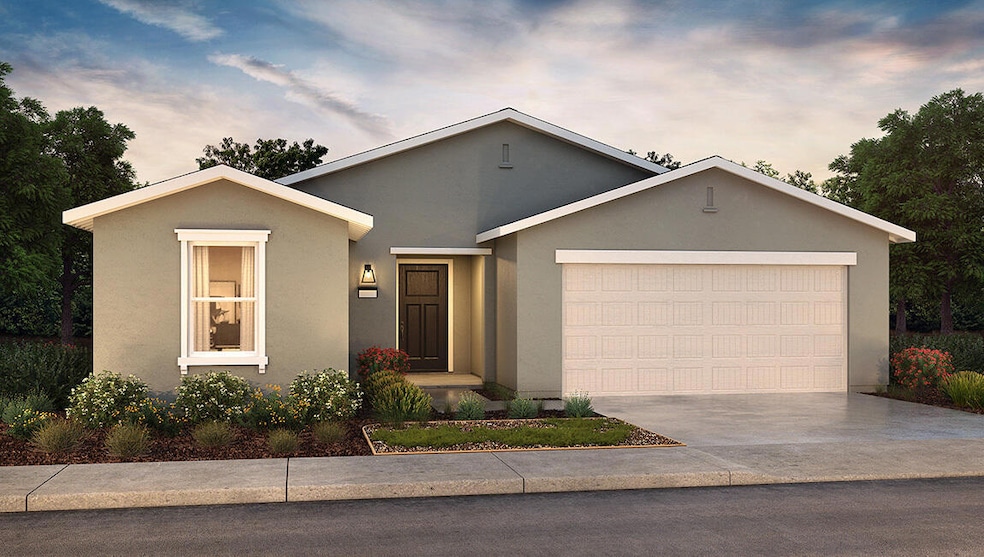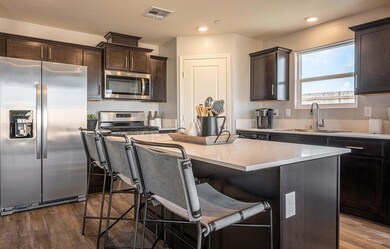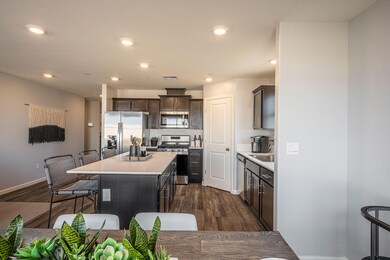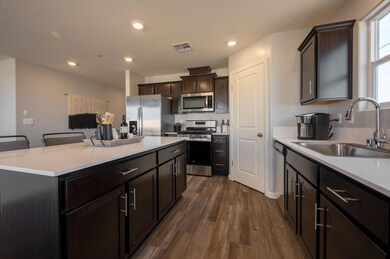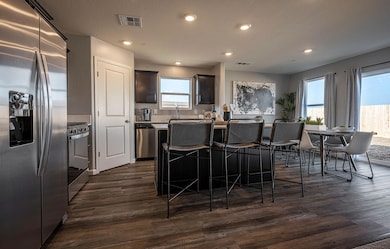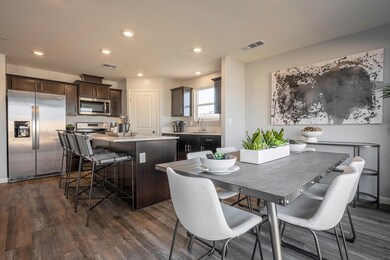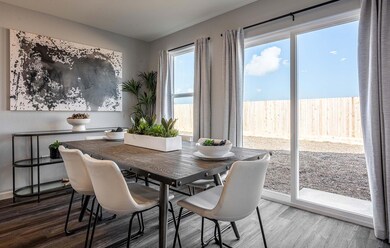
889 N Ocean St Unit 549sft Tulare, CA 93274
Northeast Tulare NeighborhoodHighlights
- New Construction
- Central Heating and Cooling System
- 1-Story Property
- No HOA
- 2 Car Garage
About This Home
As of July 2025This single-story, four bedroom, two bathroom home offers approximately 1,509 square feet of living space with an open-style living room and adjoining kitchen and dining area that are perfect for entertaining. The kitchen features shaker-style cabinetry with satin nickel pulls, quartz countertops, a walk-in pantry, a center island with snack bar, and Whirlpool® stainless-steel appliances including a range, microwave and dishwasher. The main suite has an adjoining bathroom with dual vanity sinks and a large walk-in closet.
Last Agent to Sell the Property
D.R. Horton CA, Inc. License #01344765 Listed on: 05/30/2025

Last Buyer's Agent
Non-Member Non-Member
Non-Member Office License #99999999
Home Details
Home Type
- Single Family
Year Built
- Built in 2024 | New Construction
Lot Details
- 6,739 Sq Ft Lot
Parking
- 2 Car Garage
Home Design
- Slab Foundation
- Composition Roof
Interior Spaces
- 1,509 Sq Ft Home
- 1-Story Property
- Laundry in unit
Bedrooms and Bathrooms
- 4 Bedrooms
- 2 Full Bathrooms
Utilities
- Central Heating and Cooling System
- 220 Volts
Community Details
- No Home Owners Association
- Santa Fe Trail Subdivision
Listing and Financial Details
- Assessor Parcel Number 172420000000
Similar Homes in Tulare, CA
Home Values in the Area
Average Home Value in this Area
Property History
| Date | Event | Price | Change | Sq Ft Price |
|---|---|---|---|---|
| 07/30/2025 07/30/25 | Sold | $393,990 | 0.0% | $261 / Sq Ft |
| 06/19/2025 06/19/25 | Pending | -- | -- | -- |
| 06/07/2025 06/07/25 | Price Changed | $393,990 | -0.8% | $261 / Sq Ft |
| 05/30/2025 05/30/25 | For Sale | $396,990 | -- | $263 / Sq Ft |
Tax History Compared to Growth
Agents Affiliated with this Home
-
Cara Dierkes-Ray
C
Seller's Agent in 2025
Cara Dierkes-Ray
D.R. Horton CA, Inc.
(559) 901-4781
81 in this area
176 Total Sales
-
Daniel Garcia
D
Seller Co-Listing Agent in 2025
Daniel Garcia
D.R. Horton CA, Inc.
(559) 804-8353
58 in this area
929 Total Sales
-
N
Buyer's Agent in 2025
Non-Member Non-Member
Non-Member Office
Map
Source: Tulare County MLS
MLS Number: 235554
- 3043 Isleworth Ave Unit 543 Sft
- 3021 Isleworth Ave Unit 542 Sft
- 2986 Isleworth Ave Unit 540 Sft
- 2986 Isleworth Ave
- 3043 Isleworth Ave
- 3021 Isleworth Ave
- 3065 Isleworth Ave Unit 544 Sft
- 3022 Isleworth Ave Unit 539 Sft
- 3068 Isleworth Ave Unit 537 Sft
- 3022 Isleworth Ave
- 3065 Isleworth Ave
- 1082 Ocean St
- 1060 Ocean St
- Monroe Plan at Santa Fe Trail
- Lincoln Plan at Santa Fe Trail
- Coolidge Plan at Santa Fe Trail
- Adams Plan at Santa Fe Trail
- 904 N Ocean St Unit 527sft
- 2587 Isleworth Ave
- 717 N Mooney Blvd
