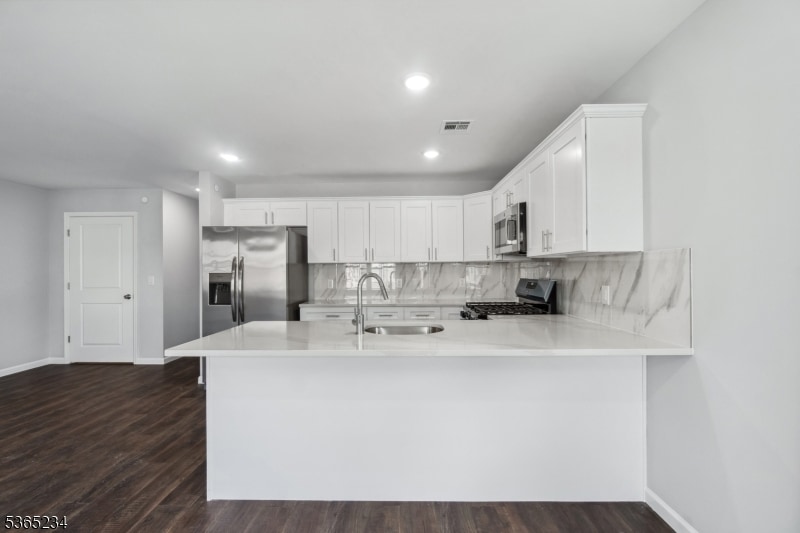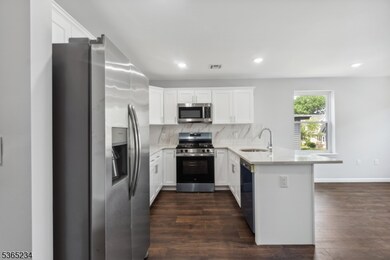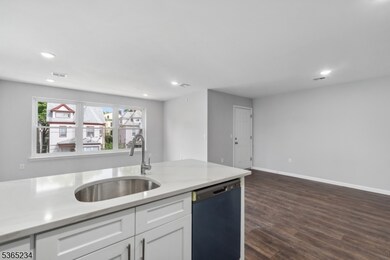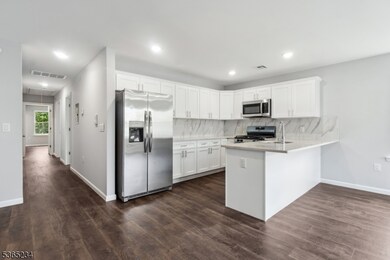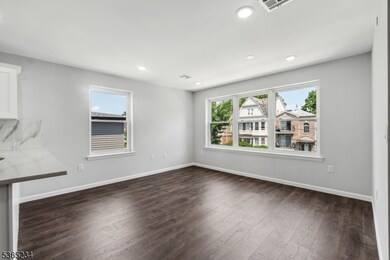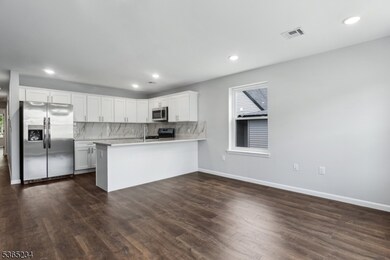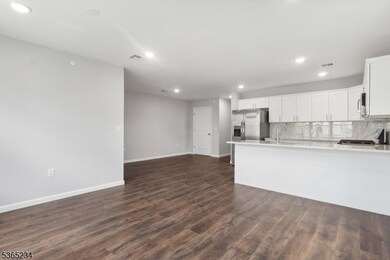889 S 17th St Unit 2 Newark, NJ 07108
Clinton Hill NeighborhoodHighlights
- Wood Flooring
- Eat-In Kitchen
- Living Room
- Formal Dining Room
- Walk-In Closet
- Laundry Room
About This Home
Be the very first to call this beautifully built top-floor apartment home! This brand-new 3-bedroom, 2-bath unit offers modern comfort, thoughtful design, and exceptional convenience in a quiet residential neighborhood. Step into a spacious, sun-filled open-concept living and dining area with gleaming hardwood floors throughout. The contemporary kitchen is a true highlight featuring quartz countertops, stainless steel appliances (including a gas stove, microwave, dishwasher, and refrigerator), and a breakfast bar for casual meals. Each bedroom is generously sized with hardwood floors and ample closet space, while the primary suite includes a walk-in closet and a private en-suite bathroom. Additional conveniences include in-unit laundry hookups, central air conditioning, and forced heat for year-round comfort. Located just 10 minutes from Newark Penn Station, commuting to NYC or Hoboken is quick and easy. You'll also enjoy nearby parks, delis, restaurants, shops, and multiple transportation options including bus and rail. This is city living with a relaxed neighborhood feel offering the best of both worlds.
Listing Agent
TEIKESHA HUBERT
HUBERT & CO Brokerage Phone: 201-241-2018 Listed on: 06/16/2025
Property Details
Home Type
- Multi-Family
Est. Annual Taxes
- $5,283
Year Built
- Built in 2025
Interior Spaces
- 3-Story Property
- Living Room
- Formal Dining Room
- Wood Flooring
Kitchen
- Eat-In Kitchen
- Gas Oven or Range
- Microwave
- Dishwasher
Bedrooms and Bathrooms
- 3 Bedrooms
- Primary bedroom located on third floor
- Walk-In Closet
- 2 Full Bathrooms
- Bathtub With Separate Shower Stall
Laundry
- Laundry Room
- Washer and Dryer Hookup
Home Security
- Carbon Monoxide Detectors
- Fire and Smoke Detector
Parking
- 1 Parking Space
- Shared Driveway
- On-Street Parking
- Off-Street Parking
Additional Features
- 2,614 Sq Ft Lot
- Forced Air Heating and Cooling System
Listing and Financial Details
- Tenant pays for cable t.v., electric, gas, heat, hot water
- Assessor Parcel Number 1614-01796-0000-00020-0001-
Map
Source: Garden State MLS
MLS Number: 3969560
APN: 14-03013-0000-00027
- 892 S 18th St
- 872 S 18th St Unit 874
- 868 S 18th St
- 889 S 16th St
- 901-903 S 16th St
- 859-861 S 16th St
- 859 S 16th St Unit 861
- 871 S 19th St
- 336 Madison Ave
- 896-898 S 16th St
- 130 Montgomery Ave
- 832 S 15th St
- 82 Montgomery Ave
- 820 S 15th St
- 847 S 14th St
- 822 S 16th St
- 835 S 14th St
- 464 Avon Ave
- 785 S 15th St
- 904 S 18th St
- 904 S 18th St Unit 1
- 889 S 16th St
- 918 S 17th St Unit 920
- 873 S 19th St Unit 3
- 889 S 20th St Unit Newly renovated apartment
- 877 S 14th St Unit 3
- 875 S 14th St Unit 2
- 875 S 14th St Unit 3
- 810 Clinton Ave Unit 3
- 889 S 14th St
- 889 S 14th St
- 741 Clinton Ave Unit C4
- 827 S 14th St
- 827 S 14th St Unit 2
- 9 Westervelt Place Unit 1
- 9 Westervelt Place Unit 2
- 797 S 15th St
- 808 S 17th St Unit 2
- 816 S 19th St Unit 2R
