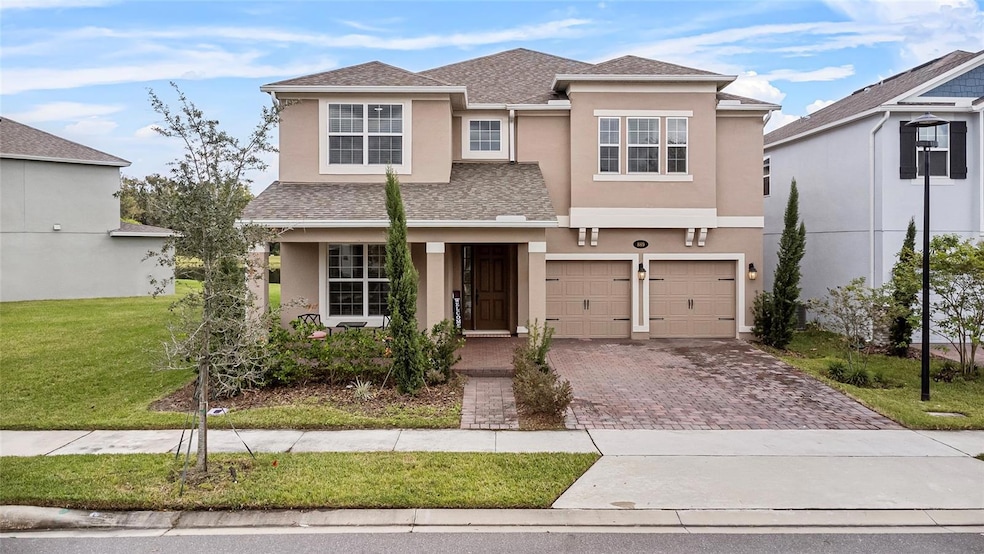889 Terrapin Dr Debary, FL 32713
Highlights
- Water Views
- Reclaimed Wood Flooring
- High Ceiling
- Open Floorplan
- Loft
- Great Room
About This Home
Available for LEASE or PURCHASE! Welcome to 889 Terrapin Drive, a beautifully appointed Newport Model located in the highly desirable Rivington community of DeBary. Whether you're looking to buy or lease, this stunning 5-bedroom, 3-bathroom home built in 2022 offers 3,600 square feet of stylish and functional living space to fit your lifestyle needs. Step inside to find a versatile flex room—perfect for a formal dining area, home office, or creative space. The heart of the home is the gourmet kitchen, featuring granite countertops, 42-inch cabinets, built-in oven and microwave, range hood, and abundant natural light. The open-concept layout seamlessly connects the kitchen to the spacious living and dining areas, ideal for entertaining or everyday comfort. Downstairs includes a private bedroom and full bath, perfect for guests or multigenerational living. Upstairs, enjoy a large loft space that can function as a second living room, playroom, or home gym. The expansive primary suite features oversized windows, private balcony access, a spa-like bathroom with a garden tub, walk-in shower, and a massive walk-in closet. Three additional bedrooms upstairs provide space and privacy for the entire household. Outdoor living is just as impressive, with a covered patio and a serene upstairs balcony for relaxing mornings or fun-filled evenings. With the builder’s structural warranty in place through 2035, you can move in with peace of mind. Enjoy the best of Rivington, including resort-style amenities like a pool, indoor/outdoor pavilion, playground, walking trails, and beautifully maintained green spaces. Offered at $670,000 or available for lease—schedule your private showing today!
Home Details
Home Type
- Single Family
Est. Annual Taxes
- $10,058
Year Built
- Built in 2022
Parking
- 3 Car Attached Garage
Property Views
- Water
- Woods
Home Design
- Bi-Level Home
Interior Spaces
- 3,689 Sq Ft Home
- Open Floorplan
- High Ceiling
- Double Pane Windows
- Sliding Doors
- Great Room
- Family Room Off Kitchen
- Dining Room
- Loft
- Utility Room
Kitchen
- Eat-In Kitchen
- Built-In Oven
- Range Hood
- Microwave
- Dishwasher
- Disposal
Flooring
- Reclaimed Wood
- Brick
- Carpet
- Ceramic Tile
Bedrooms and Bathrooms
- 5 Bedrooms
- Primary Bedroom Upstairs
- Split Bedroom Floorplan
- Walk-In Closet
- 3 Full Bathrooms
Laundry
- Laundry Room
- Dryer
- Washer
Outdoor Features
- Balcony
- Covered patio or porch
- Rain Gutters
Schools
- Enterprise Elementary School
- River Springs Middle School
- University High School
Utilities
- Zoned Heating and Cooling
- Heating Available
- Thermostat
- Underground Utilities
- Electric Water Heater
- Cable TV Available
Additional Features
- Reclaimed Water Irrigation System
- 6,098 Sq Ft Lot
Listing and Financial Details
- Residential Lease
- Security Deposit $2,500
- Property Available on 8/1/25
- Tenant pays for cleaning fee
- The owner pays for taxes
- $150 Application Fee
- Assessor Parcel Number 19-30-08-03-00-1690
Community Details
Overview
- Property has a Home Owners Association
- Jennifer Jordan Association
- Built by M/I Homes
- Rivington Ph 1B Subdivision, Newport Floorplan
Pet Policy
- No Pets Allowed
Map
Source: Stellar MLS
MLS Number: O6323638
APN: 9008-03-00-1690
- 875 Terrapin Dr
- 890 Terrapin Dr
- 133 Moss Dr
- 121 Maple Dr
- 138 Maple Dr
- 727 Porter Rye Ave
- 833 Middleton St
- 726 Porter Rye Ave
- 737 Hyperion Dr
- 162 Leisure World Dr N
- 747 Honeyrock St
- 779 Middleton St
- 793 Hyperion Dr
- 791 Middleton St
- 779 Firerock Ln
- 130 Oak Tree Dr
- 791 Terrapin Dr
- 105 Cypress Dr
- 635 Belgrove St
- 737 Trillium Ct
- 706 Hyperion Dr
- 647 Belgrove St
- 632 Bayhawk St
- 635 Terrapin Dr
- 650 Cheval Ln
- 735 Costa Ln Unit 26
- 735 Costa Ln
- 1703 Stargazer Terrace
- 1424 Captiva Cove
- 115 Integra Reserve Ln
- 1441 Paget Cove
- 1332 Captiva Cove
- 4509 Latimer Way
- 237 Station Ln
- 550 Orient Ave
- 522 Belmond Dr
- 510 Belmond Dr
- 1012 Dunbar Ave
- 316 Pitch Pine Dr
- 4823 Cains Wren Trail







