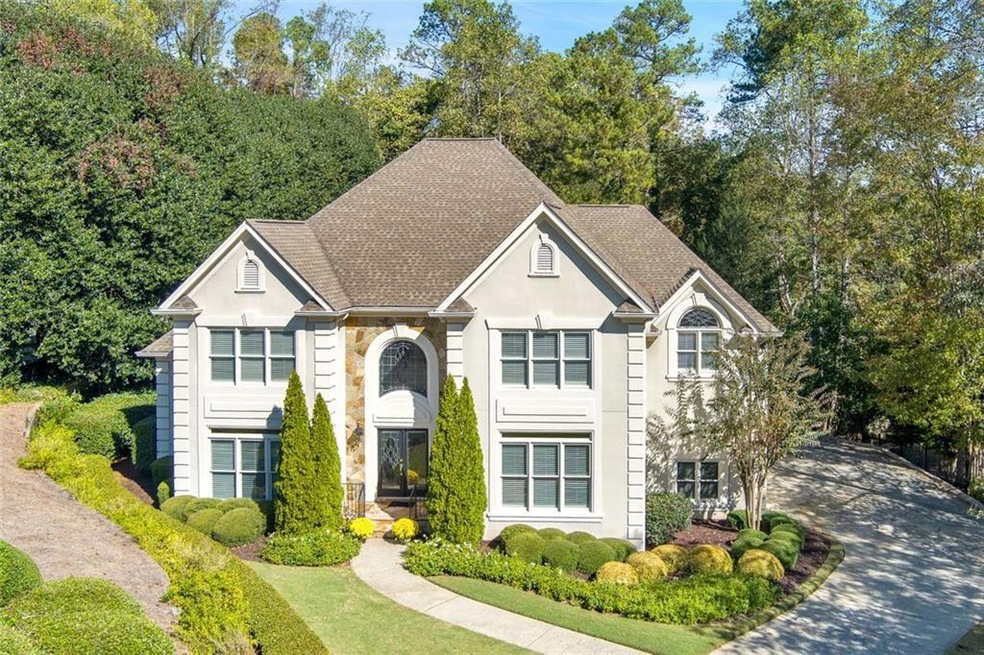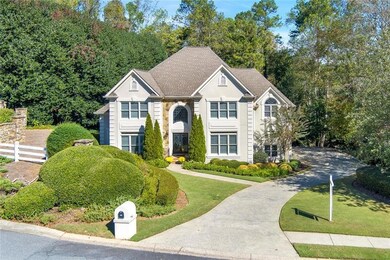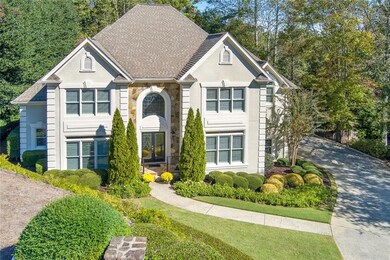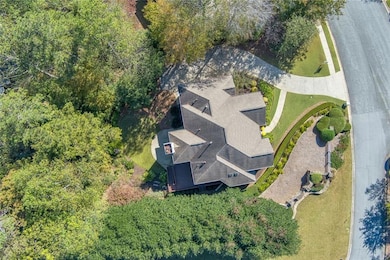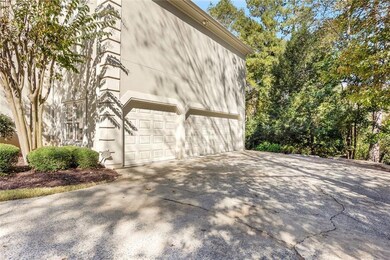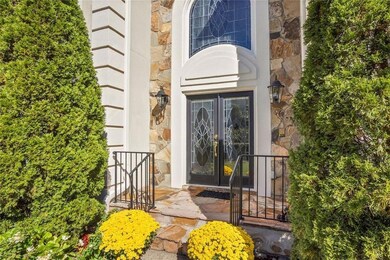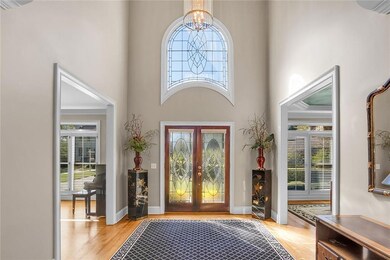889 Waterford Green Marietta, GA 30068
East Cobb NeighborhoodEstimated payment $6,634/month
Highlights
- Separate his and hers bathrooms
- Sitting Area In Primary Bedroom
- Dining Room Seats More Than Twelve
- Mount Bethel Elementary School Rated A
- View of Trees or Woods
- Deck
About This Home
Enjoy elegant, convenient East Cobb living in a private setting in sought after Waterford Green resort style neighborhood! This stunning custom-built hard coat stucco home features 4 bedrooms with an oversized primary suite, open floor plan and tons of natural light. Truly the heart of this wonderful home is the entertainer’s island kitchen with top appliances, light cabinetry, a convenient laundry room and sunlight-filled breakfast area flowing to the spacious great room with inviting fireplace and amazing built-ins. The gracious dining room is perfect for entertaining large groups and special occasions and compliments the nearby tranquil living room. Just 5 steps take you to the huge primary suite complete with sitting area, a beautifully updated spa like bath and roomy closets. The upper level also features a flexible loft area plus 3 spacious bedrooms, each with ensuite baths. The fabulously finished terrace level features a fully equipped second kitchen, game room, hobby room, office space, one full bath and tons of additional storage. Enjoy your morning coffee or evening relaxation on the private garden deck. Meticulously maintained, with newer HVAC this lovely home is move-in ready with neutral décor and rich hardwood floors. Oversized side entry 2 car garage plus plenty of room for outside parking. Waterford Green offers an exceptional community lifestyle with swim, tennis, playground and more in the trifecta of top schools: Mt. Bethel ES, Dickerson MS and Walton HS. Adjacent to the Chattahoochee National Recreation Area, where popular hiking, walking, and biking trails abound.
Home Details
Home Type
- Single Family
Est. Annual Taxes
- $2,671
Year Built
- Built in 1994
Lot Details
- 0.4 Acre Lot
- Lot Dimensions are 95 x145x84x51x155
- Property fronts a county road
- Private Entrance
- Landscaped
- Corner Lot
- Irrigation Equipment
- Private Yard
- Back and Front Yard
HOA Fees
- $113 Monthly HOA Fees
Parking
- 3 Car Garage
- Side Facing Garage
- Garage Door Opener
Home Design
- Traditional Architecture
- Composition Roof
- Cement Siding
- Stone Siding
- Concrete Perimeter Foundation
- Stucco
Interior Spaces
- 2-Story Property
- Rear Stairs
- Bookcases
- Crown Molding
- Tray Ceiling
- Cathedral Ceiling
- Ceiling Fan
- Gas Log Fireplace
- Plantation Shutters
- Two Story Entrance Foyer
- Great Room with Fireplace
- 2 Fireplaces
- Living Room
- Dining Room Seats More Than Twelve
- Formal Dining Room
- Loft
- Views of Woods
- Pull Down Stairs to Attic
- Fire and Smoke Detector
Kitchen
- Breakfast Area or Nook
- Open to Family Room
- Eat-In Kitchen
- Breakfast Bar
- Electric Oven
- Electric Cooktop
- Microwave
- Dishwasher
- Kitchen Island
- Stone Countertops
- White Kitchen Cabinets
- Disposal
Flooring
- Wood
- Carpet
- Marble
- Tile
Bedrooms and Bathrooms
- 4 Bedrooms
- Sitting Area In Primary Bedroom
- Oversized primary bedroom
- Split Bedroom Floorplan
- Dual Closets
- Walk-In Closet
- Separate his and hers bathrooms
- Vaulted Bathroom Ceilings
- Dual Vanity Sinks in Primary Bathroom
- Separate Shower in Primary Bathroom
Laundry
- Laundry Room
- Laundry on main level
- Dryer
- Washer
- Sink Near Laundry
- 220 Volts In Laundry
Finished Basement
- Interior and Exterior Basement Entry
- Fireplace in Basement
- Finished Basement Bathroom
- Natural lighting in basement
Outdoor Features
- Deck
- Front Porch
Location
- Property is near schools
- Property is near shops
Schools
- Mount Bethel Elementary School
- Dickerson Middle School
- Walton High School
Utilities
- Forced Air Heating and Cooling System
- Heating System Uses Natural Gas
- High Speed Internet
- Cable TV Available
Listing and Financial Details
- Legal Lot and Block 78 / 1
- Assessor Parcel Number 01027600340
Community Details
Overview
- $1,250 Initiation Fee
- Beacon Home Management Association, Phone Number (404) 907-2212
- Waterford Green Subdivision
Recreation
- Tennis Courts
- Community Playground
- Community Pool
- Trails
Map
Home Values in the Area
Average Home Value in this Area
Tax History
| Year | Tax Paid | Tax Assessment Tax Assessment Total Assessment is a certain percentage of the fair market value that is determined by local assessors to be the total taxable value of land and additions on the property. | Land | Improvement |
|---|---|---|---|---|
| 2025 | $2,671 | $355,784 | $96,000 | $259,784 |
| 2024 | $2,678 | $355,784 | $96,000 | $259,784 |
| 2023 | $2,441 | $345,372 | $80,000 | $265,372 |
| 2022 | $2,536 | $308,140 | $78,000 | $230,140 |
| 2021 | $2,494 | $294,336 | $78,000 | $216,336 |
| 2020 | $2,494 | $294,336 | $78,000 | $216,336 |
| 2019 | $2,494 | $294,336 | $78,000 | $216,336 |
| 2018 | $2,494 | $294,336 | $78,000 | $216,336 |
| 2017 | $2,093 | $259,848 | $74,000 | $185,848 |
| 2016 | $2,100 | $259,848 | $74,000 | $185,848 |
| 2015 | $2,252 | $259,848 | $74,000 | $185,848 |
| 2014 | $2,303 | $259,848 | $0 | $0 |
Property History
| Date | Event | Price | List to Sale | Price per Sq Ft |
|---|---|---|---|---|
| 10/27/2025 10/27/25 | For Sale | $1,195,000 | -- | $241 / Sq Ft |
Purchase History
| Date | Type | Sale Price | Title Company |
|---|---|---|---|
| Warranty Deed | -- | -- | |
| Deed | $428,000 | -- | |
| Deed | $428,000 | -- |
Mortgage History
| Date | Status | Loan Amount | Loan Type |
|---|---|---|---|
| Previous Owner | $230,000 | No Value Available |
Source: First Multiple Listing Service (FMLS)
MLS Number: 7666184
APN: 01-0276-0-034-0
- 1281 Riversound Dr
- 1294 Waterford Green Trail
- 5617 Asheforde Ln
- 5473 Heyward Square Place
- 1129 Topaz Way
- 1382 Huntingford Dr Unit 2
- 5122 Sapphire Dr
- 1731 E Bank Dr
- 5157 Forest Brook Pkwy
- 5184 Deering Trail Unit 2
- 957 Saint Lyonn Courts
- 5409 Saint Lyonn Place
- 5197 Forest Brook Pkwy
- 220 High Branch Way
- 1826 Jacksons Creek Dr
- 914 Saints Ct
- 931 New Bedford Dr
- 5216 Willow Point Pkwy
- 1303 Colony Dr Unit ID1345546P
- 1303 Colony Dr Unit ID1345545P
- 1303 Colony Dr Unit FL1-ID1345544P
- 1366 Lake Colony Dr Unit ID1047362P
- 1303 Colony Dr Unit C
- 1303 Colony Dr
- 80 Cliffcreek Trace
- 500 Harbor Pointe Pkwy
- 5201 Sunset Trail
- 581 Autumn Ln
- 2100 Old Forge Way
- 2004 Parkaire Crossing
- 651 Coligny Ct
- 7600 Roswell Rd
- 2205 Santa fe Pkwy
- 88 Barrington Oaks Ridge
- 4301 Santa fe Pkwy Unit 4301
- 8085 Adair Ln Unit 1709
- 8085 Adair Ln Unit 4401
