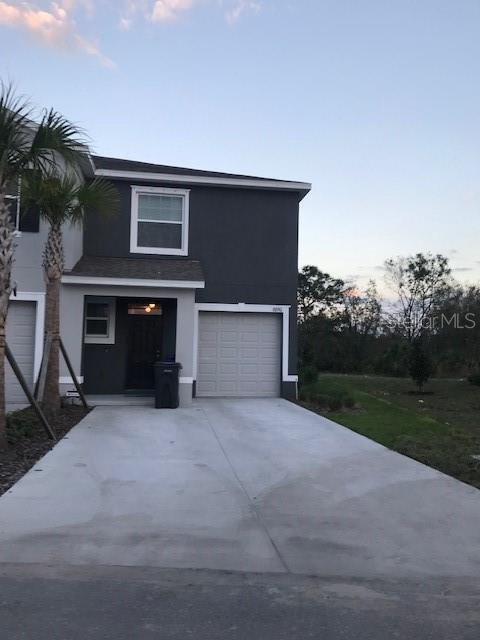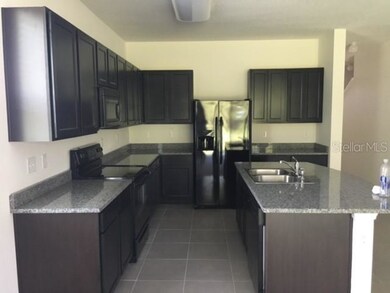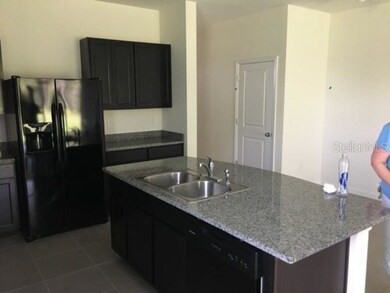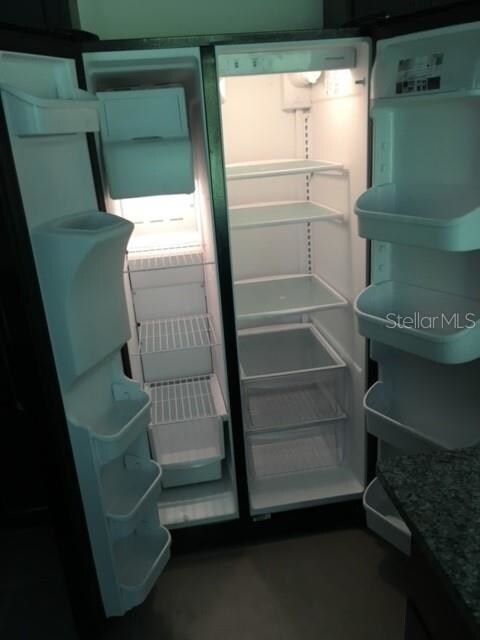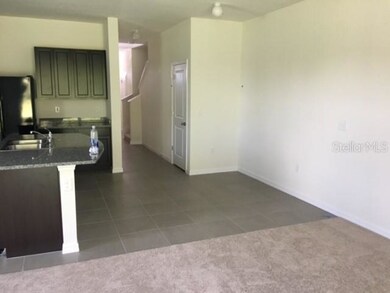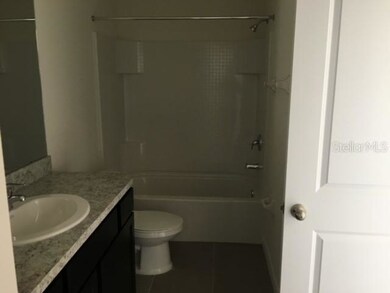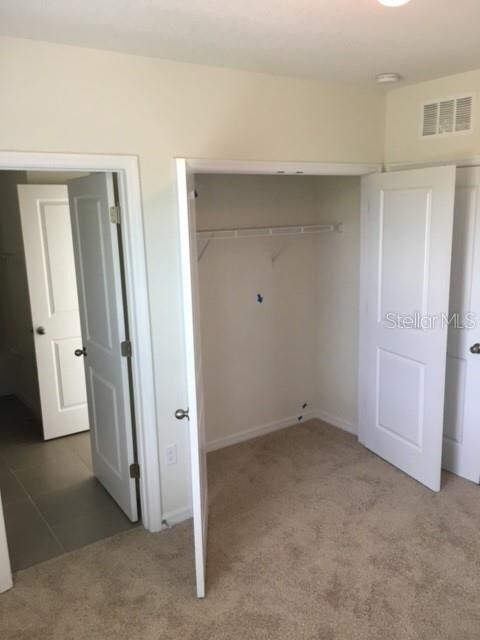
8890 Indigo Trail Loop Riverview, FL 33578
About This Home
As of June 2021"End Unit" -This spacious townhome feels like a single family home with a spacious, open floor plan and large covered lanai. The kitchen area which features 36" cabinets, granite countertops with large island and appliances make this the perfect space for entertaining. New water heater and screened in lani. A large powder bath on the first floor has plenty of extra wall space for storage. Upstairs is the owners suite featuring 2 walk in closets, double vanity in master bath. A loft area provides extra space for work or play and 2 other bedrooms share a second bathroom, which features double vanity and shower/tub combo. Screened in porch and water softner, the laundry room is located upstairs as well for easy access and includes a top load washer and dryer. This block on block townhome has a 1 car garage with extra parking pads for 2 more vehicles. Osprey Lakes is a new, gated community located close to shopping/dining/schools and more. Homeowners can enjoy Osprey Lakes' wetlands, pond or conservation views from their very own back yard. This low maintenance townhome lifestyle can be yours today.
Last Agent to Sell the Property
COLDWELL BANKER FIGREY&SONRES License #3275749 Listed on: 04/27/2021

Townhouse Details
Home Type
Townhome
Est. Annual Taxes
$4,224
Year Built
2017
Lot Details
0
HOA Fees
$168 per month
Parking
1
Listing Details
- HOA Fee Includes: Electricity, Water
- Property Type: Residential
- Property Sub Type: Townhouse
- Construction Materials: Concrete
- Fireplace: No
- Living Area: 1785
- Lot Size Acres: 0.06
- New Construction: No
- Year Built: 2017
- Lot Size Sq Ft: 2430
- Directions to Property: From 75 South, exit Riverveiw Dr make a right, Make a right on Still Creek Dr, make a Right on Falkerburg Rd, make a right on Castle Creek Dr, make a Left on Eagle Palm Dr, make Right on Indigo Trial Loop property on the Right.
- Status: Sold
- Down Payment Resource URL: https://www.workforce-resource.com/dpr/listing/MFRMLS/W7833030?w=Agent&skip_sso=true
- Down Payment Resource URL 2: https://www.workforce-resource.com/dpr/listing/MFRMLS/W7833030?w=Customer
- Homestead Y N: No
- Total Acreage: 0 to less than 1/4
- Unit Number Y N: No
- Ratio: Close Price\List Price: 0.91078
- Price per Sq Ft: 137.25
- Close to Original List Price Ratio: 0.91078
- View: No
- Ownership: Condominium
- Tax Year: 2020
- Special Features: VirtualTour
Interior Features
- Living Area Units: Square Feet
- Flooring: Carpet, Ceramic Tile
- Full Bathrooms: 2
- Half Bathrooms: 1
- Interior Amenities: Other
- Appliances Included: Microwave, Range Hood, Refrigerator
- Foundation Details: Slab
- Total Bedrooms: 3
- Levels: One
- Street Number Modifier: 8890
- Room Count: 3
- ResoLivingAreaSource: PublicRecords
Exterior Features
- Direction Faces: West
- Exterior Features: Other, Sidewalk
- Roof: Shingle
- Pool Private: No
- Waterfront: No
- Road Surface Type: Paved
- Water View Y N: No
- Water Access Y N: No
- Water Extras Y N: No
- Flood Zone Panel: 12057C0388H
Garage/Parking
- Attached Garage: Yes
- Carport Y N: No
- Garage Spaces: 1
- Garage Yn: Yes
- Covered Parking Spaces: 1
- Open Parking: No
Utilities
- Utilities: Cable Available, Electricity Available, Sewer Available, Water Available
- Cooling: Central Air
- Heating: Central
- Sewer: Public Sewer
- Water Source: Public
- Cooling Y N: Yes
- Heating Yn: Yes
Condo/Co-op/Association
- Community Features: Deed Restrictions, None
- Association Fee: 168
- Association Fee Frequency: Monthly
- Association Name: Premier Community Consultants, Inc.
- Phone: 727-868-8680
- Association: Yes
- Senior Community: No
- Association Email: info@pccmgmt.com
- Association Fee Requirement: Required
Fee Information
- Total Annual Fees: 2016
- Monthly HOA Fee: 168
- Total Monthly Fees: 168
Lot Info
- Zoning: PD
- Parcel Number: U-18-30-20-A33-000000-00036.0
- Additional Parcels: No
- Flood Zone Code: X
- Flood Zone Date: 2008-08-28
- ResoLotSizeUnits: SquareFeet
Rental Info
- Pets Allowed: No
Tax Info
- Tax Annual Amount: 3494
- Tax Block: 000
- Tax Book Number: 126-56
- Tax Lot: 36
Ownership History
Purchase Details
Home Financials for this Owner
Home Financials are based on the most recent Mortgage that was taken out on this home.Purchase Details
Purchase Details
Home Financials for this Owner
Home Financials are based on the most recent Mortgage that was taken out on this home.Similar Homes in the area
Home Values in the Area
Average Home Value in this Area
Purchase History
| Date | Type | Sale Price | Title Company |
|---|---|---|---|
| Warranty Deed | $245,000 | Coast To Coast T&E Of Clearw | |
| Interfamily Deed Transfer | -- | Attorney | |
| Corporate Deed | $200,000 | Dhi Title Of Florida Inc |
Mortgage History
| Date | Status | Loan Amount | Loan Type |
|---|---|---|---|
| Open | $60,000 | Credit Line Revolving | |
| Open | $240,562 | FHA | |
| Previous Owner | $196,377 | FHA |
Property History
| Date | Event | Price | Change | Sq Ft Price |
|---|---|---|---|---|
| 10/31/2024 10/31/24 | Rented | $2,250 | -4.3% | -- |
| 10/30/2024 10/30/24 | Under Contract | -- | -- | -- |
| 10/11/2024 10/11/24 | Price Changed | $2,350 | -6.0% | $1 / Sq Ft |
| 09/08/2024 09/08/24 | Price Changed | $2,500 | -3.8% | $1 / Sq Ft |
| 08/05/2024 08/05/24 | For Rent | $2,600 | 0.0% | -- |
| 06/21/2021 06/21/21 | Sold | $245,000 | -8.9% | $137 / Sq Ft |
| 05/10/2021 05/10/21 | Pending | -- | -- | -- |
| 04/29/2021 04/29/21 | For Sale | $269,000 | +9.8% | $151 / Sq Ft |
| 04/27/2021 04/27/21 | Off Market | $245,000 | -- | -- |
| 04/27/2021 04/27/21 | For Sale | $269,000 | 0.0% | $151 / Sq Ft |
| 09/21/2018 09/21/18 | Rented | $1,450 | 0.0% | -- |
| 09/11/2018 09/11/18 | Under Contract | -- | -- | -- |
| 09/07/2018 09/07/18 | Price Changed | $1,450 | -6.5% | $1 / Sq Ft |
| 09/04/2018 09/04/18 | For Rent | $1,550 | 0.0% | -- |
| 11/29/2017 11/29/17 | Off Market | $200,000 | -- | -- |
| 08/30/2017 08/30/17 | Sold | $200,000 | -2.4% | $114 / Sq Ft |
| 04/09/2017 04/09/17 | Pending | -- | -- | -- |
| 03/21/2017 03/21/17 | For Sale | $204,990 | -- | $117 / Sq Ft |
Tax History Compared to Growth
Tax History
| Year | Tax Paid | Tax Assessment Tax Assessment Total Assessment is a certain percentage of the fair market value that is determined by local assessors to be the total taxable value of land and additions on the property. | Land | Improvement |
|---|---|---|---|---|
| 2024 | $4,224 | $246,629 | -- | -- |
| 2023 | $4,070 | $239,446 | $0 | $0 |
| 2022 | $3,885 | $232,472 | $23,247 | $209,225 |
| 2021 | $3,844 | $185,125 | $18,513 | $166,612 |
| 2020 | $3,494 | $166,573 | $16,657 | $149,916 |
| 2019 | $3,471 | $166,691 | $16,669 | $150,022 |
| 2018 | $3,702 | $159,979 | $0 | $0 |
| 2017 | $324 | $8,000 | $0 | $0 |
| 2016 | $327 | $8,000 | $0 | $0 |
Agents Affiliated with this Home
-

Seller's Agent in 2024
Becki Joyal
CENTURY 21 INTEGRA
(727) 835-9696
20 Total Sales
-
T
Seller's Agent in 2021
Tim Diesel
COLDWELL BANKER FIGREY&SONRES
1 in this area
22 Total Sales
-
T
Buyer's Agent in 2021
Towanda Warren
FLORIDA HOMES RLTY & MORTGAGE
(440) 829-3310
1 in this area
45 Total Sales
-
A
Seller's Agent in 2018
Andrew Dougill
HOFFMAN REALTY, LLC
(813) 875-7474
9 Total Sales
-
J
Buyer's Agent in 2018
Jason Rivera
-
A
Seller's Agent in 2017
Anne Peterson Eger
DR HORTON REALTY OF WEST CENTRAL FLORIDA
(352) 558-6840
3,901 Total Sales
Map
Source: Stellar MLS
MLS Number: W7833030
APN: U-18-30-20-A33-000000-00036.0
- 9060 Moonlit Meadows Loop
- 9070 Moonlit Meadows Loop
- 7015 Colony Pointe Dr
- 8732 Falling Blue Place
- 9111 Moonlit Meadows Loop
- 6920 Towering Spruce Dr
- 8835 Moonlit Meadows Loop
- 6927 Towering Spruce Dr
- 6950 Towering Spruce Dr
- 7132 Colony Pointe Dr
- 8848 Moonlit Meadows Loop
- 8850 Moonlit Meadows Loop
- 7136 Colony Pointe Dr
- 8928 Red Beechwood Ct
- 8516 Falling Blue Place
- 8814 Red Beechwood Ct
- 7246 Bucks Ford Dr
- 7021 White Treetop Place
- 6629 Holly Heath Dr
- 8814 Walnut Gable Ct
