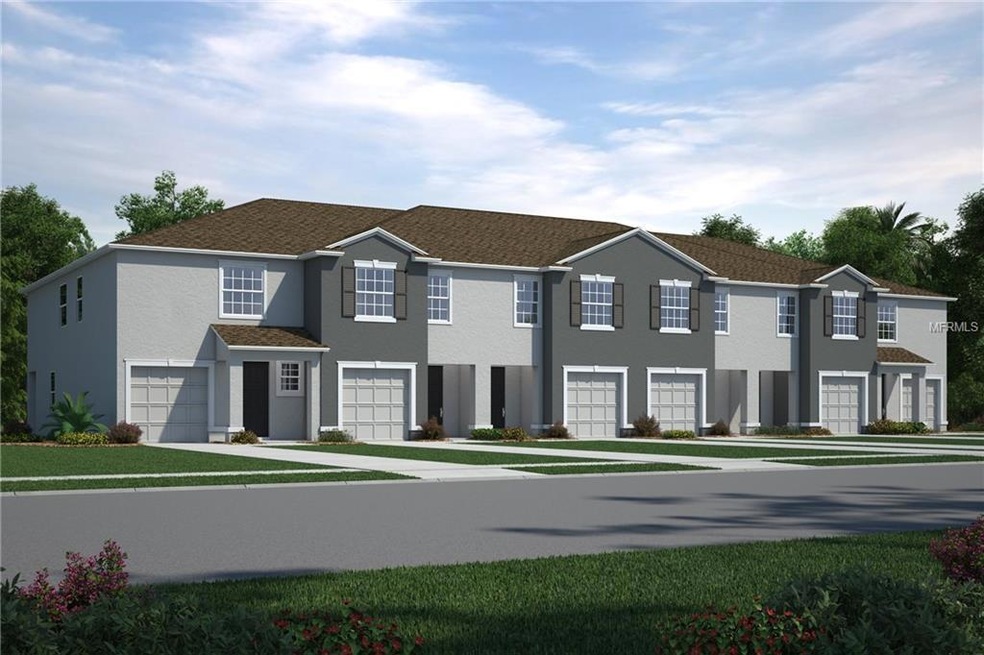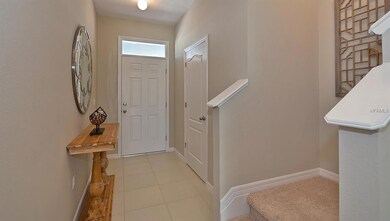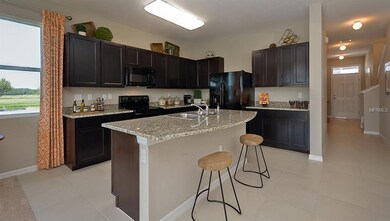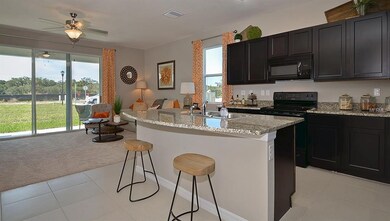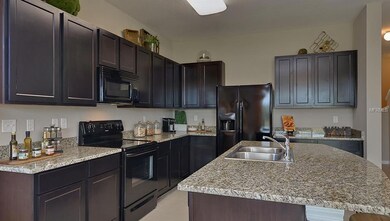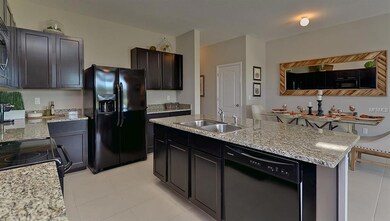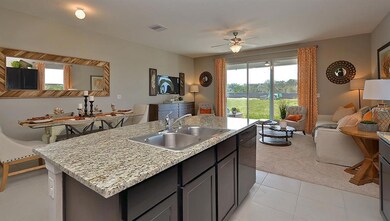
8890 Indigo Trail Loop Riverview, FL 33578
Highlights
- Under Construction
- Private Lot
- Solid Surface Countertops
- Pond View
- End Unit
- Hurricane or Storm Shutters
About This Home
As of June 2021UNDER CONSTRUCTION - This spacious townhome feels like a single family home with a spacious, open floor plan and large covered lanai. The kitchen area which features 36" cabinets, granite countertops with large island and appliances make this the perfect space for entertaining. A large powder bath on the first floor has plenty of extra wall space for storage. Upstairs is the owners suite featuring 2 walk in closets, double vanity in master bath. A loft area provides extra space for work or play and 2 other bedrooms share a second bathroom, which features double vanity and shower/tub combo. The laundry room is located upstairs as well for easy access and includes a top load washer and dryer. Our block on block townhome has a 1 car garage with extra parking pads for 2 more vehicles. Osprey Lakes is a new, gated community located close to shopping/dining/schools and more. Homeowners can enjoy Osprey Lakes' wetlands, pond or conservation views from their very own back yard. This low maintenance townhome lifestyle can be yours today.
Last Agent to Sell the Property
DR HORTON REALTY OF WEST CENTRAL FLORIDA License #3151283 Listed on: 03/21/2017

Townhouse Details
Home Type
- Townhome
Est. Annual Taxes
- $327
Year Built
- Built in 2017 | Under Construction
Lot Details
- 2,250 Sq Ft Lot
- End Unit
- North Facing Home
- Irrigation
- Zero Lot Line
HOA Fees
- $158 Monthly HOA Fees
Parking
- 1 Car Attached Garage
- Parking Pad
- Off-Street Parking
Home Design
- Bi-Level Home
- Slab Foundation
- Shingle Roof
- Block Exterior
- Stucco
Interior Spaces
- 1,758 Sq Ft Home
- Blinds
- Sliding Doors
- Pond Views
- In Wall Pest System
Kitchen
- Range with Range Hood
- Recirculated Exhaust Fan
- Dishwasher
- Solid Surface Countertops
- Disposal
Flooring
- Carpet
- Ceramic Tile
Bedrooms and Bathrooms
- 3 Bedrooms
- Walk-In Closet
Laundry
- Dryer
- Washer
Eco-Friendly Details
- Energy-Efficient Insulation
Schools
- Ippolito Elementary School
- Giunta Middle School
- Spoto High School
Utilities
- Central Heating and Cooling System
- Heat Pump System
- Electric Water Heater
- Cable TV Available
Listing and Financial Details
- Visit Down Payment Resource Website
- Tax Lot 192
- Assessor Parcel Number U-18-30-20-A33-000000-00036.0
Community Details
Overview
- Association fees include maintenance structure, ground maintenance
- 126 Units
- Eagle Palm Phase 4A Subdivision
- The community has rules related to deed restrictions
Pet Policy
- Pets Allowed
Security
- Hurricane or Storm Shutters
- Fire and Smoke Detector
Ownership History
Purchase Details
Home Financials for this Owner
Home Financials are based on the most recent Mortgage that was taken out on this home.Purchase Details
Purchase Details
Home Financials for this Owner
Home Financials are based on the most recent Mortgage that was taken out on this home.Similar Homes in Riverview, FL
Home Values in the Area
Average Home Value in this Area
Purchase History
| Date | Type | Sale Price | Title Company |
|---|---|---|---|
| Warranty Deed | $245,000 | Coast To Coast T&E Of Clearw | |
| Interfamily Deed Transfer | -- | Attorney | |
| Corporate Deed | $200,000 | Dhi Title Of Florida Inc |
Mortgage History
| Date | Status | Loan Amount | Loan Type |
|---|---|---|---|
| Open | $60,000 | Credit Line Revolving | |
| Open | $240,562 | FHA | |
| Previous Owner | $196,377 | FHA |
Property History
| Date | Event | Price | Change | Sq Ft Price |
|---|---|---|---|---|
| 10/31/2024 10/31/24 | Rented | $2,250 | -4.3% | -- |
| 10/30/2024 10/30/24 | Under Contract | -- | -- | -- |
| 10/11/2024 10/11/24 | Price Changed | $2,350 | -6.0% | $1 / Sq Ft |
| 09/08/2024 09/08/24 | Price Changed | $2,500 | -3.8% | $1 / Sq Ft |
| 08/05/2024 08/05/24 | For Rent | $2,600 | 0.0% | -- |
| 06/21/2021 06/21/21 | Sold | $245,000 | -8.9% | $137 / Sq Ft |
| 05/10/2021 05/10/21 | Pending | -- | -- | -- |
| 04/29/2021 04/29/21 | For Sale | $269,000 | +9.8% | $151 / Sq Ft |
| 04/27/2021 04/27/21 | Off Market | $245,000 | -- | -- |
| 04/27/2021 04/27/21 | For Sale | $269,000 | 0.0% | $151 / Sq Ft |
| 09/21/2018 09/21/18 | Rented | $1,450 | 0.0% | -- |
| 09/11/2018 09/11/18 | Under Contract | -- | -- | -- |
| 09/07/2018 09/07/18 | Price Changed | $1,450 | -6.5% | $1 / Sq Ft |
| 09/04/2018 09/04/18 | For Rent | $1,550 | 0.0% | -- |
| 11/29/2017 11/29/17 | Off Market | $200,000 | -- | -- |
| 08/30/2017 08/30/17 | Sold | $200,000 | -2.4% | $114 / Sq Ft |
| 04/09/2017 04/09/17 | Pending | -- | -- | -- |
| 03/21/2017 03/21/17 | For Sale | $204,990 | -- | $117 / Sq Ft |
Tax History Compared to Growth
Tax History
| Year | Tax Paid | Tax Assessment Tax Assessment Total Assessment is a certain percentage of the fair market value that is determined by local assessors to be the total taxable value of land and additions on the property. | Land | Improvement |
|---|---|---|---|---|
| 2024 | $4,224 | $246,629 | -- | -- |
| 2023 | $4,070 | $239,446 | $0 | $0 |
| 2022 | $3,885 | $232,472 | $23,247 | $209,225 |
| 2021 | $3,844 | $185,125 | $18,513 | $166,612 |
| 2020 | $3,494 | $166,573 | $16,657 | $149,916 |
| 2019 | $3,471 | $166,691 | $16,669 | $150,022 |
| 2018 | $3,702 | $159,979 | $0 | $0 |
| 2017 | $324 | $8,000 | $0 | $0 |
| 2016 | $327 | $8,000 | $0 | $0 |
Agents Affiliated with this Home
-
Becki Joyal

Seller's Agent in 2024
Becki Joyal
CENTURY 21 INTEGRA
(727) 835-9696
19 Total Sales
-
Tim Diesel
T
Seller's Agent in 2021
Tim Diesel
COLDWELL BANKER FIGREY&SONRES
1 in this area
25 Total Sales
-
Towanda Warren
T
Buyer's Agent in 2021
Towanda Warren
FLORIDA HOMES RLTY & MORTGAGE
(440) 829-3310
1 in this area
43 Total Sales
-
Andrew Dougill
A
Seller's Agent in 2018
Andrew Dougill
HOFFMAN REALTY, LLC
(813) 875-7474
13 Total Sales
-
J
Buyer's Agent in 2018
Jason Rivera
-
Anne Peterson Eger
A
Seller's Agent in 2017
Anne Peterson Eger
DR HORTON REALTY OF WEST CENTRAL FLORIDA
(352) 558-6840
3,825 Total Sales
Map
Source: Stellar MLS
MLS Number: T2871110
APN: U-18-30-20-A33-000000-00036.0
- 9042 Moonlit Meadows Loop
- 9060 Moonlit Meadows Loop
- 9070 Moonlit Meadows Loop
- 8680 Falling Blue Place
- 8732 Falling Blue Place
- 9107 Moonlit Meadows Loop
- 9111 Moonlit Meadows Loop
- 6920 Towering Spruce Dr
- 8835 Moonlit Meadows Loop
- 8848 Moonlit Meadows Loop
- 6950 Towering Spruce Dr
- 7132 Colony Pointe Dr
- 7136 Colony Pointe Dr
- 7139 Colony Pointe Dr
- 8928 Red Beechwood Ct
- 7021 White Treetop Place
- 8814 Walnut Gable Ct
- 6821 Breezy Palm Dr
- 7029 White Treetop Place
- 7246 Bucks Ford Dr
