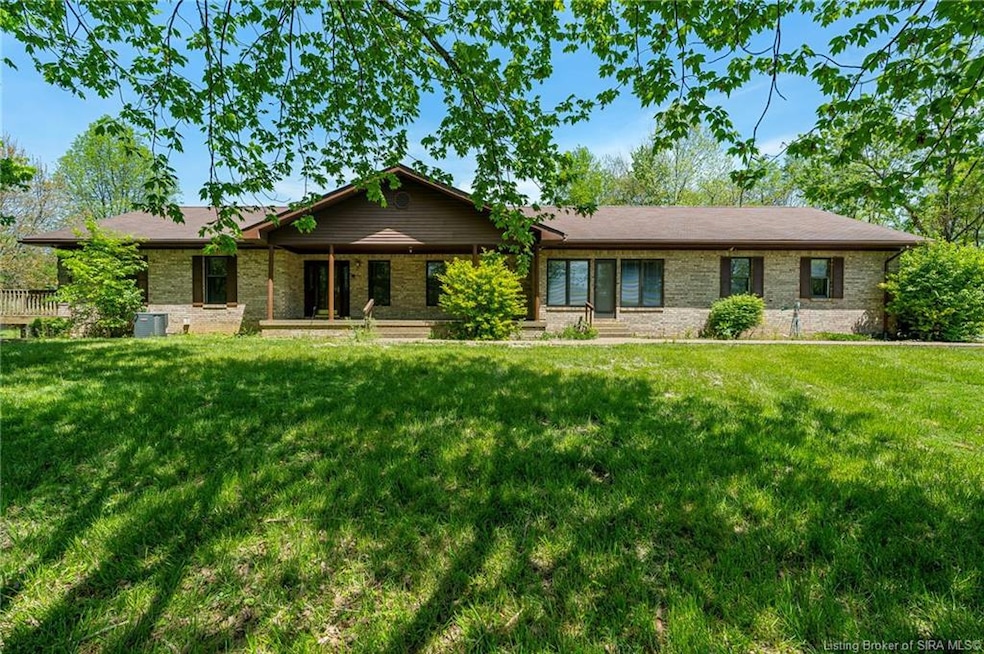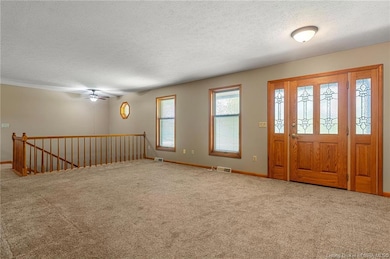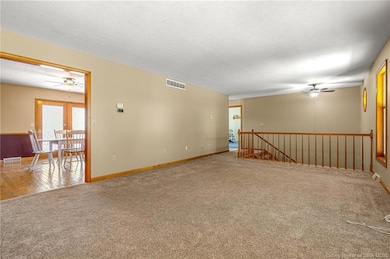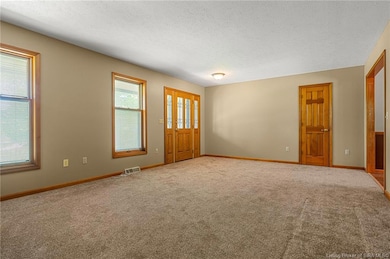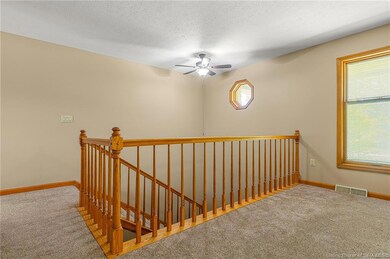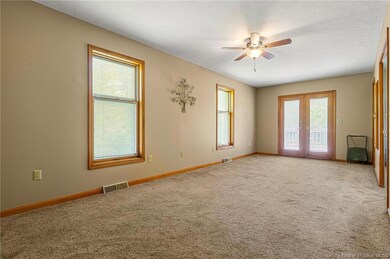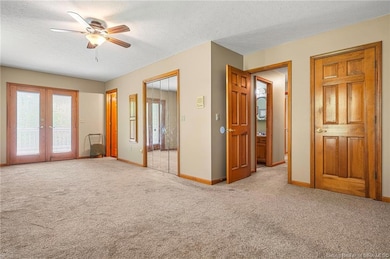
8890 Old State Road 60 Sellersburg, IN 47172
Estimated payment $4,542/month
Highlights
- Above Ground Pool
- 6.56 Acre Lot
- Pole Barn
- Scenic Views
- Deck
- Covered patio or porch
About This Home
Live, Invest, or Develop—Opportunity Awaits on 6+ Acres! This 6+ acre property offers endless potential—featuring a 3-bedroom, 2.5-bath ranch home with a full unfinished walkout basement, an attached 3-car garage, and a 2-car carport. Whether you’re dreaming of a private homestead, commercial investment, or a future development site, this location checks all the boxes.Perfectly positioned just 5 minutes from I-65 and I-265 and surrounded by every personal convenience you can think of—shopping, dining, schools, and healthcare. Plus, it sits adjacent to the proposed Sellersburg Town Center and just steps from the brand-new police headquarters. With major road expansions and new intersections underway, this is a prime spot for growth, visibility, and long-term value.
Home Details
Home Type
- Single Family
Est. Annual Taxes
- $3,554
Year Built
- Built in 1990
Lot Details
- 6.56 Acre Lot
- Landscaped
- Property is zoned Agri/ Residential
Parking
- 5 Car Attached Garage
- Carport
- Off-Street Parking
Home Design
- Poured Concrete
- Frame Construction
- Wood Trim
Interior Spaces
- 2,264 Sq Ft Home
- 1-Story Property
- Central Vacuum
- Ceiling Fan
- First Floor Utility Room
- Scenic Vista Views
Kitchen
- Eat-In Kitchen
- Oven or Range
- Microwave
- Dishwasher
Bedrooms and Bathrooms
- 3 Bedrooms
Basement
- Walk-Out Basement
- Basement Fills Entire Space Under The House
Outdoor Features
- Above Ground Pool
- Deck
- Covered patio or porch
- Pole Barn
- Shed
Utilities
- Forced Air Heating and Cooling System
- Propane
- Electric Water Heater
- On Site Septic
Listing and Financial Details
- Assessor Parcel Number 101710800451000031
Map
Home Values in the Area
Average Home Value in this Area
Tax History
| Year | Tax Paid | Tax Assessment Tax Assessment Total Assessment is a certain percentage of the fair market value that is determined by local assessors to be the total taxable value of land and additions on the property. | Land | Improvement |
|---|---|---|---|---|
| 2024 | $3,455 | $340,800 | $80,300 | $260,500 |
| 2023 | $3,455 | $332,100 | $68,600 | $263,500 |
| 2022 | $2,394 | $268,800 | $51,800 | $217,000 |
| 2021 | $2,250 | $247,400 | $50,800 | $196,600 |
| 2020 | $2,145 | $236,200 | $40,800 | $195,400 |
| 2019 | $2,176 | $227,700 | $35,000 | $192,700 |
| 2018 | $2,026 | $215,700 | $35,300 | $180,400 |
| 2017 | $2,030 | $206,000 | $36,300 | $169,700 |
| 2016 | $1,864 | $192,400 | $36,800 | $155,600 |
| 2014 | $2,165 | $197,700 | $37,200 | $160,500 |
| 2013 | -- | $191,200 | $35,900 | $155,300 |
Property History
| Date | Event | Price | Change | Sq Ft Price |
|---|---|---|---|---|
| 05/08/2025 05/08/25 | For Sale | $800,000 | -- | $353 / Sq Ft |
Purchase History
| Date | Type | Sale Price | Title Company |
|---|---|---|---|
| Quit Claim Deed | -- | None Available |
Similar Homes in Sellersburg, IN
Source: Southern Indiana REALTORS® Association
MLS Number: 202507849
APN: 10-17-10-800-451.000-031
- 9015 Windsor Dr
- 7307 Highway 311
- 6226 Hwy 111
- 304 Homestead Way
- 208 Jacob Ct
- 104 Patriot Loop
- 106 Patriot Loop
- 7315 Highway 311
- 8109 Old State Road 60
- 7311 Highway 311
- 8113 Old State Road 60
- 622 N Forrest Dr
- 7213 Highway 311 Unit 4
- 7014 Plum Creek Dr
- 7121 Highway 311 Unit 3
- 349 Popp Ave
- 3010 Plum Woods Ct
- 343 Popp Ave
- 6707 Dovir Woods Dr
- 5450 Verona Trace
