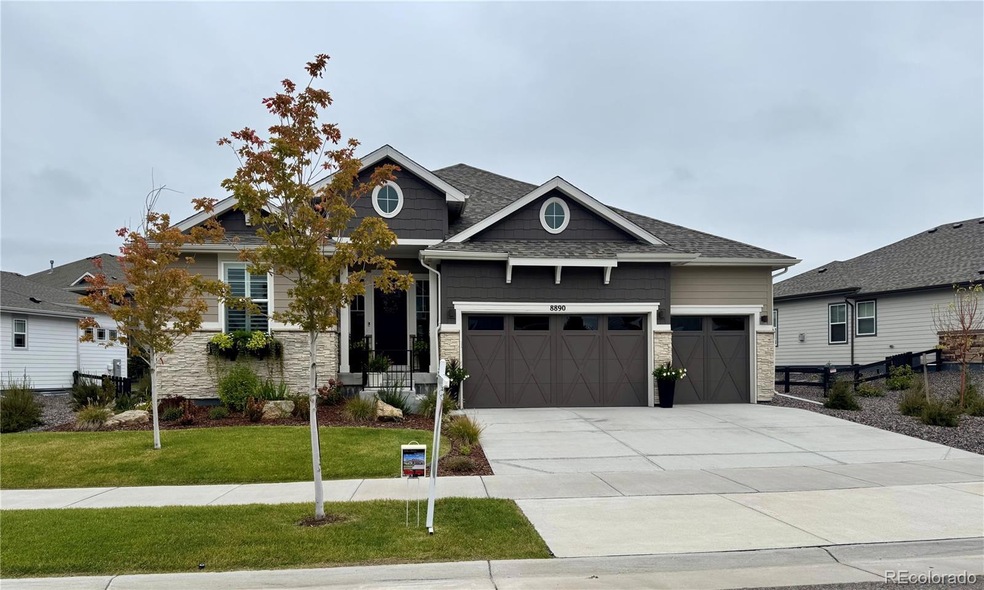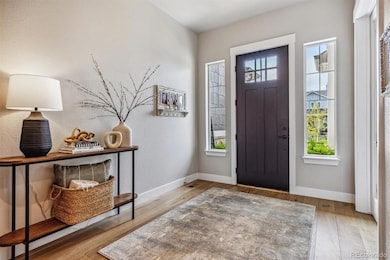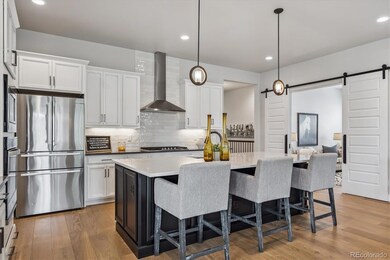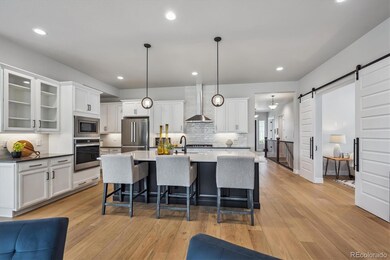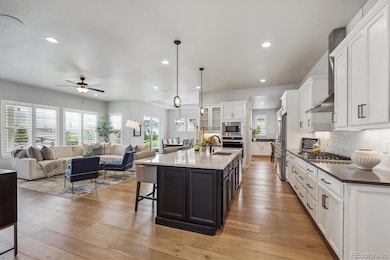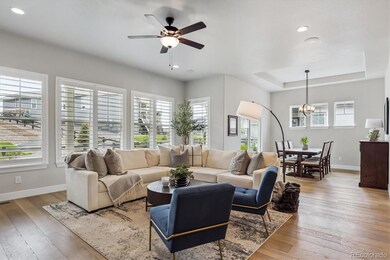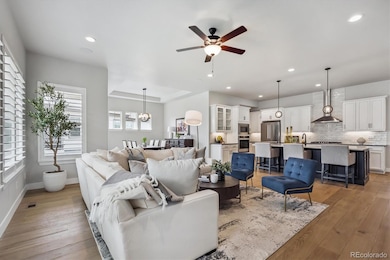8890 S Quatar Ct Aurora, CO 80016
Inspiration NeighborhoodEstimated payment $5,844/month
Highlights
- Fitness Center
- Primary Bedroom Suite
- Clubhouse
- Active Adult
- Open Floorplan
- Contemporary Architecture
About This Home
Skip the wait-move into this STUNNING Hilltop at Inspiration home TODAY! Premium upgrades—ready for you! Step inside to an open-concept floorplan designed for modern living and effortless entertaining—perfect for holiday gatherings. The spacious living and dining areas flow seamlessly into a chef’s dream kitchen, complete with quartz countertops, abundant white cabinetry, a walk-in pantry, and an oversized island for meal prep and casual dining. Behind elegant French doors, you'll find a private study—ideal as a home office or homework hub. The luxurious primary suite boasts two walk-in closets and a spa-inspired bath featuring dual vanities and an oversized glass shower. A second bedroom offers its own full ensuite bath—perfect for guests—while the third bedroom enjoys private access to a full hall bath. The finished basement expands your living space with a large great room set up for media and fitness, plus a fourth bedroom and 3/4 bath—perfect for guests or multigenerational living. Additional highlights include plantation shutters, a tankless water heater for endless hot water, a whole-house humidifier, and fully finished backyard landscaping. Located in a vibrant 55+ community with a wealth of amenities including pickleball courts, walking and biking trails just across the street, and a full calendar of social activities and clubs. Shopping, dining, and Southlands Mall are just minutes away!
Listing Agent
RE/MAX Professionals Brokerage Email: HansfordTeam@TroyHansford.com, Listed on: 05/28/2025

Co-Listing Agent
RE/MAX Professionals Brokerage Email: HansfordTeam@TroyHansford.com, License #100031595
Home Details
Home Type
- Single Family
Est. Annual Taxes
- $5,765
Year Built
- Built in 2022
Lot Details
- 10,454 Sq Ft Lot
- West Facing Home
- Partially Fenced Property
- Landscaped
- Front and Back Yard Sprinklers
- Private Yard
HOA Fees
Parking
- 3 Car Attached Garage
Home Design
- Contemporary Architecture
- Composition Roof
- Wood Siding
Interior Spaces
- 1-Story Property
- Open Floorplan
- Ceiling Fan
- Plantation Shutters
- Great Room
- Living Room with Fireplace
- Dining Room
- Home Office
- Home Gym
- Laundry in unit
Kitchen
- Eat-In Kitchen
- Walk-In Pantry
- Oven
- Range
- Microwave
- Dishwasher
- Kitchen Island
- Quartz Countertops
- Disposal
Flooring
- Wood
- Carpet
Bedrooms and Bathrooms
- 4 Bedrooms | 3 Main Level Bedrooms
- Primary Bedroom Suite
- Walk-In Closet
Finished Basement
- Basement Fills Entire Space Under The House
- 1 Bedroom in Basement
Schools
- Pine Lane Prim/Inter Elementary School
- Sierra Middle School
- Chaparral High School
Utilities
- Forced Air Heating and Cooling System
- Humidifier
- Heating System Uses Natural Gas
- 220 Volts
- Tankless Water Heater
- Cable TV Available
Additional Features
- Smoke Free Home
- Covered Patio or Porch
Listing and Financial Details
- Exclusions: WASHER AND DRYER, FLAT SCREEN TVS AND TV MOUNTS AND BRACKETS
- Assessor Parcel Number R0609236
Community Details
Overview
- Active Adult
- Association fees include recycling, trash
- Inspiration Metro District Association, Phone Number (303) 627-2632
- Hilltop (55+) Association, Phone Number (303) 627-1063
- Inspiration Subdivision
Amenities
- Clubhouse
Recreation
- Tennis Courts
- Fitness Center
- Community Pool
- Park
- Trails
Map
Home Values in the Area
Average Home Value in this Area
Tax History
| Year | Tax Paid | Tax Assessment Tax Assessment Total Assessment is a certain percentage of the fair market value that is determined by local assessors to be the total taxable value of land and additions on the property. | Land | Improvement |
|---|---|---|---|---|
| 2024 | $5,765 | $52,730 | $11,710 | $41,020 |
| 2023 | $5,900 | $52,730 | $11,710 | $41,020 |
| 2022 | $3,170 | $24,610 | $24,610 | $0 |
| 2021 | $3,539 | $24,610 | $24,610 | $0 |
| 2020 | $1,904 | $13,200 | $13,200 | $0 |
Property History
| Date | Event | Price | List to Sale | Price per Sq Ft |
|---|---|---|---|---|
| 11/01/2025 11/01/25 | Price Changed | $989,900 | -2.0% | $249 / Sq Ft |
| 10/13/2025 10/13/25 | Price Changed | $1,010,000 | -1.5% | $254 / Sq Ft |
| 10/06/2025 10/06/25 | Price Changed | $1,024,900 | -2.4% | $258 / Sq Ft |
| 09/06/2025 09/06/25 | Price Changed | $1,049,900 | -0.9% | $264 / Sq Ft |
| 08/01/2025 08/01/25 | Price Changed | $1,059,900 | -1.9% | $266 / Sq Ft |
| 05/28/2025 05/28/25 | For Sale | $1,079,900 | -- | $271 / Sq Ft |
Purchase History
| Date | Type | Sale Price | Title Company |
|---|---|---|---|
| Warranty Deed | -- | None Listed On Document | |
| Special Warranty Deed | $839,008 | Land Title |
Source: REcolorado®
MLS Number: 3066814
APN: 2233-013-15-064
- 8844 S Quemoy Ct
- 22057 E Rockinghorse Pkwy
- 8925 S Riviera Way
- 8905 S Riviera Way
- 8895 S Riviera Way
- 8831 S Quemoy St
- 8902 S Riviera Way
- 8792 S Quemoy St
- 9035 S Shawnee Ct
- 9046 S Shawnee Ct
- 8664 S Quemoy St
- 8654 S Quemoy St
- 8644 S Quemoy St
- 22593 E Piccolo Way
- 22680 E Eads Cir
- 22773 E Narrowleaf Cir
- 22345 E Bailey Place
- 8322 S Quatar Cir
- 8251 S Quatar Cir
- 22460 E Heritage Pkwy
- 8781 S Wenatchee Ct
- 12331 N Antelope Trail
- 22030 E Aurora Pkwy
- 7514 S Quatar Way
- 7969 S Buchanan Way
- 7700 S Winnipeg St
- 19255 E Cottonwood Dr
- 11684 Park S Loop
- 7400 S Addison Ct
- 8521 Kings Point Way
- 9550 Twenty Mile Rd
- 18301 Cottonwood Dr
- 22920 E Roxbury Dr Unit C
- 9425 20 Mile Rd
- 22920 E Roxbury Dr
- 7063 S Malta Ct
- 20299 Autumn Maple Cir
- 23680 E Easter Dr
- 19927 Briarwood Ct
- 22898 E Ottawa Place
