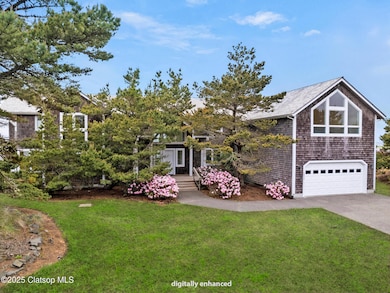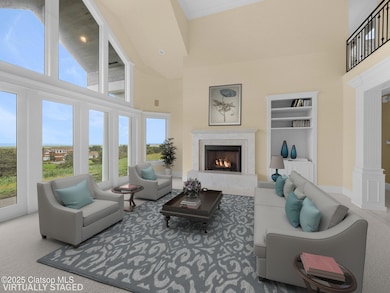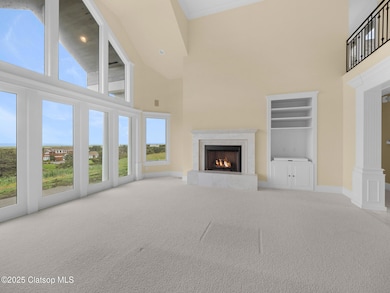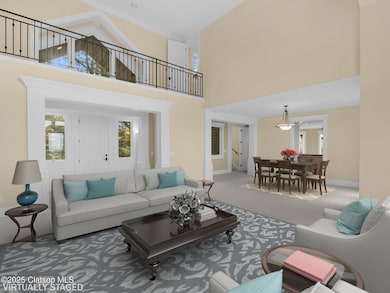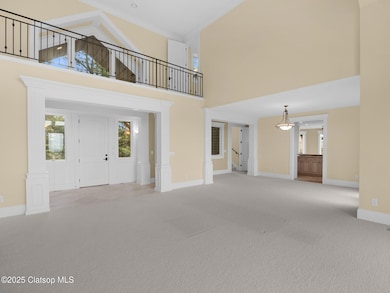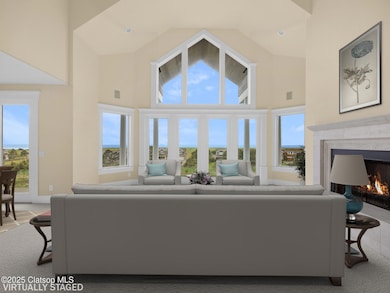88902 Pinehurst Rd Seaside, OR 97138
Estimated payment $12,034/month
Highlights
- Ocean View
- Breakfast Area or Nook
- 2 Car Attached Garage
- Vaulted Ceiling
- Fireplace
- Forced Air Heating and Cooling System
About This Home
Luxury coastal living awaits in this stunning Gearhart home with soaring ceilings and breathtaking panoramic ocean views from nearly every room. Bright and cheerful, this 4-bedroom, 4-bathroom retreat features a spacious living room, dining area, and a cozy ocean view breakfast nook. An expansive party room offers vaulted ceilings, a kitchenette, and bathroom - perfect for entertaining. The unique two-level primary suite boasts a private ocean view sitting area, balcony, and private bath. Additional highlights include an office, family room, laundry chute, and three cozy fireplaces. The gated community includes a pool, hot tub, athletic courts, and a beach boardwalk. Thoughtfully designed for comfort, style, and amenity privileges, this home offers the best of luxury coastal living!
Home Details
Home Type
- Single Family
Est. Annual Taxes
- $21,086
Year Built
- Built in 2001
Lot Details
- 1 Acre Lot
- Property is zoned RA5
Parking
- 2 Car Attached Garage
- Garage Door Opener
Home Design
- Concrete Foundation
- Shake Roof
- Shingle Siding
Interior Spaces
- 4,977 Sq Ft Home
- 2-Story Property
- Vaulted Ceiling
- Fireplace
- Window Treatments
- Ocean Views
- Alarm System
- Washer and Dryer
Kitchen
- Breakfast Area or Nook
- Oven or Range
- Microwave
- Dishwasher
- Trash Compactor
Bedrooms and Bathrooms
- 4 Bedrooms
Utilities
- Forced Air Heating and Cooling System
- Gas Available
- Gas Water Heater
- Septic System
Additional Features
- Accessible Bedroom
- Patio
Map
Tax History
| Year | Tax Paid | Tax Assessment Tax Assessment Total Assessment is a certain percentage of the fair market value that is determined by local assessors to be the total taxable value of land and additions on the property. | Land | Improvement |
|---|---|---|---|---|
| 2025 | $21,764 | $1,698,267 | -- | -- |
| 2024 | $21,086 | $1,648,804 | -- | -- |
| 2023 | $20,435 | $1,600,782 | $0 | $0 |
| 2022 | $19,910 | $1,554,158 | $0 | $0 |
| 2021 | $18,390 | $1,508,892 | $0 | $0 |
| 2020 | $17,847 | $1,464,944 | $0 | $0 |
| 2019 | $16,763 | $1,422,277 | $0 | $0 |
Property History
| Date | Event | Price | List to Sale | Price per Sq Ft |
|---|---|---|---|---|
| 08/08/2025 08/08/25 | Price Changed | $1,995,000 | -4.8% | $401 / Sq Ft |
| 05/23/2025 05/23/25 | For Sale | $2,095,000 | -- | $421 / Sq Ft |
Source: Clatsop Association of REALTORS®
MLS Number: 25-475
APN: 18035
- 0 Pinehurst Rd Unit 26-54
- 00 Pinehurst Rd Unit 38
- 89062 Pinehurst Rd
- 89026 Ocean Dr
- 5298 Sheridan Dr
- 88790 Dawson Rd
- 4580 Fairway Ave
- 4586 Drummond Ct
- 2499 Pine Ridge Dr
- 2017 Gearhart Green Dr
- 2017 Gearhart Green Dr Unit 802
- 33294 Neacoxie Ln
- 1987 Gearhart Green Dr Unit 704
- 1939 Gearhart Green Dr Unit 601
- 1939 Club House Condo Dr
- 88952 Dellmoor Loop
- 1398 N Ocean Ave
- 1400 N Ocean Ave
- 645 Meadow Ln
- 1238 N Marion Pacific View Condo Ave Unit 467
Ask me questions while you tour the home.

