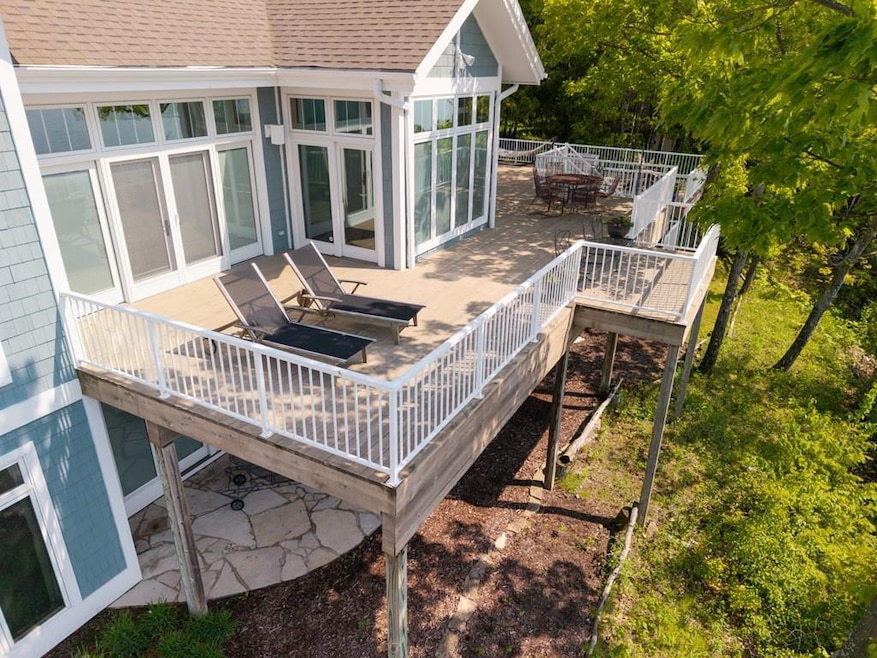8891 Gibraltar Bluff Rd Fish Creek, WI 54212
Northern Door NeighborhoodEstimated payment $20,258/month
Highlights
- Bay View
- Waterfront
- Bluff on Lot
- Gibraltar Elementary School Rated A
- 5.55 Acre Lot
- Bayside
About This Home
Location! Just minutes from Fish Creek. Waterview home on 5 beautiful & private wooded acres. Enjoy breathtaking westerly views from every room. Vaulted ceilings & walls of windows offer cool water views and an abundance of sunshine. First floor primary ensuite w/large walk-in, dual sinks & marble floors. Beautiful hardwood floors in the living, dining rm & kitchen. Large deck perfect for unwinding or entertaining. Gourmet kitchen, dining room with a view, dedicated laundry space, oversized 3 stall garage. Finished walk out lower-level features 3 bedrooms, 2 full baths, family room & wine cellar. Meticulously well cared for. Many recent property & home improvements. Call for details.
Listing Agent
Sunnypoint Real Estate LLC Brokerage Phone: 9208683005 License #90-56299 Listed on: 05/30/2025
Co-Listing Agent
Sunnypoint Real Estate LLC Brokerage Phone: 9208683005 License #94-110095
Home Details
Home Type
- Single Family
Est. Annual Taxes
- $17,513
Year Built
- Built in 1996
Lot Details
- 5.55 Acre Lot
- Waterfront
- Bluff on Lot
- Landscaped
- Wooded Lot
- Low Maintenance Yard
- Property is zoned Single Family Res 30000 (SF30)
Parking
- 3 Car Attached Garage
- Open Parking
Home Design
- Frame Construction
- Asphalt Roof
- Cedar Siding
- Radon Mitigation System
- Concrete Perimeter Foundation
Interior Spaces
- 1-Story Property
- Wet Bar
- Central Vacuum
- Wired For Sound
- Vaulted Ceiling
- Ceiling Fan
- 2 Fireplaces
- Wood Burning Fireplace
- Gas Log Fireplace
- Window Treatments
- Bay Window
- Family Room
- Living Room
- Dining Room
- Bay Views
- Walk-Out Basement
- Home Security System
Kitchen
- Cooktop
- Microwave
- Dishwasher
- Trash Compactor
- Disposal
Flooring
- Wood
- Carpet
- Radiant Floor
- Marble
- Ceramic Tile
Bedrooms and Bathrooms
- 4 Bedrooms
- En-Suite Bathroom
- Walk-In Closet
- Bathroom on Main Level
- Walk-in Shower
Laundry
- Laundry on main level
- Washer
Outdoor Features
- Deck
- Patio
- Exterior Lighting
- Stoop
Location
- Bayside
Utilities
- Forced Air Zoned Heating and Cooling System
- Heating System Uses Propane
- Hot Water Heating System
- Private Water Source
- Water Softener is Owned
- Mound Septic
Listing and Financial Details
- Assessor Parcel Number 014380011
Map
Home Values in the Area
Average Home Value in this Area
Tax History
| Year | Tax Paid | Tax Assessment Tax Assessment Total Assessment is a certain percentage of the fair market value that is determined by local assessors to be the total taxable value of land and additions on the property. | Land | Improvement |
|---|---|---|---|---|
| 2024 | $18,516 | $2,114,000 | $1,184,500 | $929,500 |
| 2023 | $17,881 | $2,114,000 | $1,184,500 | $929,500 |
| 2022 | $19,612 | $1,632,800 | $855,000 | $777,800 |
| 2021 | $19,465 | $1,632,800 | $855,000 | $777,800 |
| 2020 | $18,514 | $1,632,800 | $855,000 | $777,800 |
| 2019 | $17,232 | $1,632,800 | $855,000 | $777,800 |
| 2018 | $16,815 | $1,632,800 | $855,000 | $777,800 |
| 2017 | $16,019 | $1,632,800 | $855,000 | $777,800 |
| 2016 | $16,416 | $1,632,800 | $855,000 | $777,800 |
| 2015 | $15,855 | $1,632,800 | $855,000 | $777,800 |
| 2014 | $15,519 | $1,632,800 | $855,000 | $777,800 |
| 2013 | $15,051 | $0 | $0 | $0 |
Property History
| Date | Event | Price | Change | Sq Ft Price |
|---|---|---|---|---|
| 07/31/2025 07/31/25 | Price Changed | $3,450,000 | -10.4% | $622 / Sq Ft |
| 05/30/2025 05/30/25 | For Sale | $3,850,000 | +165.5% | $694 / Sq Ft |
| 03/30/2016 03/30/16 | Sold | $1,450,000 | -12.1% | $261 / Sq Ft |
| 02/29/2016 02/29/16 | Pending | -- | -- | -- |
| 03/20/2015 03/20/15 | For Sale | $1,650,000 | -- | $297 / Sq Ft |
Mortgage History
| Date | Status | Loan Amount | Loan Type |
|---|---|---|---|
| Closed | $750,000 | Stand Alone Refi Refinance Of Original Loan |
Source: Door County Board of REALTORS®
MLS Number: 144117
APN: 014-380011
- 0 Gibraltar Bluff Rd
- Unit4402 Rydeen Rd Unit 4402
- Unit4401 Rydeen Rd Unit 4401
- Unit3702 Rydeen Rd Unit 3702
- Unit3701 Rydeen Rd Unit 3701
- Unit1902 Rydeen Rd Unit 1902
- Unit1801 Rydeen Rd Unit 1801
- Unit1901 Rydeen Rd Unit 1901
- Unit 44 Rydeen Rd Unit 44
- Unit1802 Rydeen Rd Unit 1802
- 8925 Hedeen Way Unit 2602
- Unit2002 Rydeen Rd Unit 2002
- Unit2001 Rydeen Rd Unit 2001
- Site 20 Rydeen Rd Unit 20
- Unit6102 Pearson Place Unit 61-02
- Unit6101 Pearson Place Unit 61-01
- Unit5802 Pearson Place Unit 58-02
- Unit5801 Pearson Place Unit 58-01
- Lot 5 White Cliff Woods Ln
- Lot 1 Lundberg Wood Ln
- 2365 Ava Hope Ct
- 736 Main St Unit Executive Apartment
- N3024 Woodland Rd
- N3032 Woodland Rd
- 1334 Merryman St Unit 1334 merryman st Lower
- 1129 Cheri Blvd
- 1701 Dunlap Ave
- 1975 Riverside Ave
- 1032 Egg Harbor Rd
- 2501 University Dr
- 303 Park St
- 204-220 S 18th Ave
- 3220 Mary St
- 49 N Madison Ave
- 170-304 Nautical Dr
- 901 W Spruce Dr
- N4757 Cr577
- N2092 Schacht Rd
- 700-721 Oak St
- 110 Oak St







