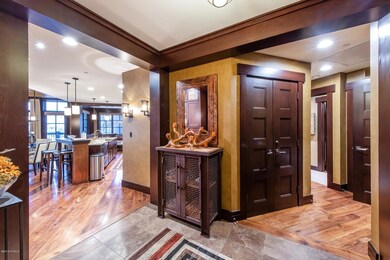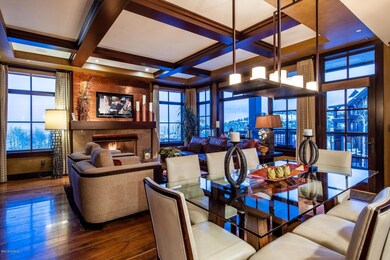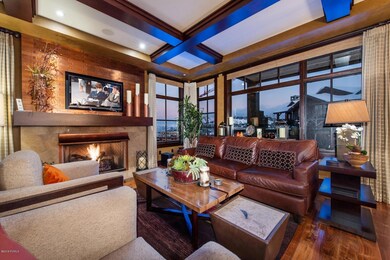
8894 Empire Club Dr Unit 402 Park City, UT 84060
Deer Valley NeighborhoodHighlights
- Ski Accessible
- Views of Ski Resort
- Building Security System
- McPolin Elementary School Rated A
- Fitness Center
- Clubhouse
About This Home
As of March 2021Beautifully appointed, this stunning Flagstaff residence comes fully furnished and ready for you to enjoy. After a day on the slopes, relax and enjoy breathtaking views from every window of Flagstaff 402. A master suite that feels like a private spa, a sizeable guest suite with king sized bed and a third bedroom with built-in, extra long twin bunks, make 402 the ultimate mountain home. Widely known as the most sought after ski/in ski/out residences in Empire Pass, Flagstaff lodge is a masterpiece in design with amazing in house amenity space. Flagstaff has an entertainment room for children, large fire pit patio with lagoon style jacuzzi, and a generously sized slope-side pub and fireplace lounge where owners and guests gather daily for a Deer Valley-style breakfast and then Apres Ski served by the full-time, live in, lodgekeeper. Further improvements coming to Flagstaff over the summer of 2020. Call for details!
Last Agent to Sell the Property
BHHS Utah Properties - SV License #5666573-SA00 Listed on: 04/17/2020

Co-Listed By
Nancy Erni
BHHS Utah Properties - SV License #5450472-BB00
Last Buyer's Agent
Ryan McLaughlin
BHHS Utah Properties - MST
Property Details
Home Type
- Condominium
Est. Annual Taxes
- $21,410
Year Built
- Built in 2009
Lot Details
- Landscaped
- Natural State Vegetation
- Sloped Lot
- Sprinkler System
- Few Trees
HOA Fees
- $1,799 Monthly HOA Fees
Property Views
- Ski Resort
- Woods
- Trees
- Mountain
- Valley
Home Design
- Mountain Contemporary Architecture
- Wood Foundation
- Slab Foundation
- Wood Frame Construction
- Shake Roof
- Shingle Roof
- Wood Siding
- Stone Siding
- Concrete Perimeter Foundation
- Stone
Interior Spaces
- 2,140 Sq Ft Home
- 1-Story Property
- Furnished
- Sound System
- Wired For Data
- Ceiling height of 9 feet or more
- 2 Fireplaces
- Self Contained Fireplace Unit Or Insert
- Gas Fireplace
- Great Room
- Dining Room
- Storage
Kitchen
- Breakfast Area or Nook
- Eat-In Kitchen
- Breakfast Bar
- Oven
- Gas Range
- Microwave
- Dishwasher
- Disposal
Flooring
- Wood
- Carpet
- Radiant Floor
- Stone
Bedrooms and Bathrooms
- 3 Main Level Bedrooms
- Hydromassage or Jetted Bathtub
Laundry
- Laundry Room
- Stacked Washer and Dryer
Home Security
Parking
- Subterranean Parking
- Heated Garage
- Garage Drain
- Garage Door Opener
- Guest Parking
- Unassigned Parking
Outdoor Features
- Deck
- Outdoor Gas Grill
Location
- Property is near public transit
- Property is near a bus stop
Utilities
- Forced Air Zoned Heating and Cooling System
- Heating System Uses Natural Gas
- Programmable Thermostat
- Natural Gas Connected
- Gas Water Heater
- Water Softener is Owned
- High Speed Internet
- Phone Available
- Cable TV Available
Listing and Financial Details
- Assessor Parcel Number Flgsf-402
Community Details
Overview
- Association fees include amenities, cable TV, com area taxes, gas, maintenance exterior, ground maintenance, management fees, reserve/contingency fund, security, sewer, shuttle service, snow removal, water
- Association Phone (435) 640-1000
- Flagstaff Subdivision
- Property managed by Deer Valley Resort Lodging
- Planned Unit Development
Amenities
- Common Area
- Shuttle
- Clubhouse
- Elevator
- Community Storage Space
Recreation
- Fitness Center
- Community Spa
- Trails
- Ski Accessible
- Ski Trails
Pet Policy
- Breed Restrictions
Security
- Building Security System
- Fire and Smoke Detector
- Fire Sprinkler System
Ownership History
Purchase Details
Home Financials for this Owner
Home Financials are based on the most recent Mortgage that was taken out on this home.Purchase Details
Purchase Details
Similar Homes in Park City, UT
Home Values in the Area
Average Home Value in this Area
Purchase History
| Date | Type | Sale Price | Title Company |
|---|---|---|---|
| Warranty Deed | -- | Park City Title | |
| Warranty Deed | -- | Park City Title | |
| Special Warranty Deed | -- | -- |
Mortgage History
| Date | Status | Loan Amount | Loan Type |
|---|---|---|---|
| Previous Owner | $1,000,000 | Adjustable Rate Mortgage/ARM |
Property History
| Date | Event | Price | Change | Sq Ft Price |
|---|---|---|---|---|
| 07/16/2025 07/16/25 | Pending | -- | -- | -- |
| 07/14/2025 07/14/25 | For Sale | $5,600,000 | +100.4% | $2,617 / Sq Ft |
| 03/10/2021 03/10/21 | Sold | -- | -- | -- |
| 02/13/2021 02/13/21 | Pending | -- | -- | -- |
| 02/09/2021 02/09/21 | For Sale | $2,795,000 | +21.6% | $1,306 / Sq Ft |
| 04/27/2020 04/27/20 | Sold | -- | -- | -- |
| 03/28/2020 03/28/20 | Pending | -- | -- | -- |
| 12/10/2019 12/10/19 | For Sale | $2,299,000 | -- | $1,074 / Sq Ft |
Tax History Compared to Growth
Tax History
| Year | Tax Paid | Tax Assessment Tax Assessment Total Assessment is a certain percentage of the fair market value that is determined by local assessors to be the total taxable value of land and additions on the property. | Land | Improvement |
|---|---|---|---|---|
| 2023 | $21,244 | $3,690,750 | $0 | $3,690,750 |
| 2022 | $18,541 | $2,750,000 | $400,000 | $2,350,000 |
| 2021 | $17,222 | $2,200,000 | $400,000 | $1,800,000 |
| 2020 | $20,768 | $2,500,000 | $400,000 | $2,100,000 |
| 2019 | $21,308 | $2,500,000 | $400,000 | $2,100,000 |
| 2018 | $21,308 | $2,500,000 | $400,000 | $2,100,000 |
| 2017 | $15,873 | $1,950,000 | $50,000 | $1,900,000 |
| 2016 | $16,357 | $1,950,000 | $50,000 | $1,900,000 |
| 2015 | $17,326 | $1,950,000 | $0 | $0 |
| 2013 | $18,630 | $1,950,000 | $0 | $0 |
Agents Affiliated with this Home
-
Daniel Mondschein
D
Seller's Agent in 2025
Daniel Mondschein
KW Park City Keller Williams Real Estate
(435) 659-7635
8 in this area
16 Total Sales
-
Tyler Archibald
T
Buyer's Agent in 2025
Tyler Archibald
KW Park City Keller Williams Real Estate
(435) 731-7473
2 in this area
33 Total Sales
-
Ashley Archibald

Buyer Co-Listing Agent in 2025
Ashley Archibald
KW Park City Keller Williams Real Estate
(435) 731-7507
3 in this area
58 Total Sales
-
Ryan McLaughlin
R
Seller's Agent in 2021
Ryan McLaughlin
BHHS Utah Properties - SV
(435) 640-5780
25 in this area
126 Total Sales
-
N
Seller Co-Listing Agent in 2021
Nancy Erni
BHHS Utah Properties - SV
Map
Source: Park City Board of REALTORS®
MLS Number: 11908789
APN: FLGSF-402
- 8886 Empire Club Dr Unit 201
- 8902 Empire Club Dr Unit 705
- 7697 Village Way Unit 404
- 8680 Empire Club Dr Unit 11
- 8910 Empire Club Dr Unit 603
- 8903 Moonshadow Ct
- 8789 Marsac Ave Unit 4
- 8789 Marsac Ave Unit 21
- 21 Nakoma Ct
- 30 Nakoma Terrace Unit 3
- 30 Nakoma Terrace
- 7495 Sterling Dr Unit 5
- 7525 Ridge Dr Unit 19
- 7560 Ridge Dr Unit 10
- 7700 Stein Way Unit 215
- 7520 Royal St Unit 211
- 8005 Ridgepoint Dr Unit 109
- 7815 Royal St Unit C344
- 7815 Royal St Unit C259






