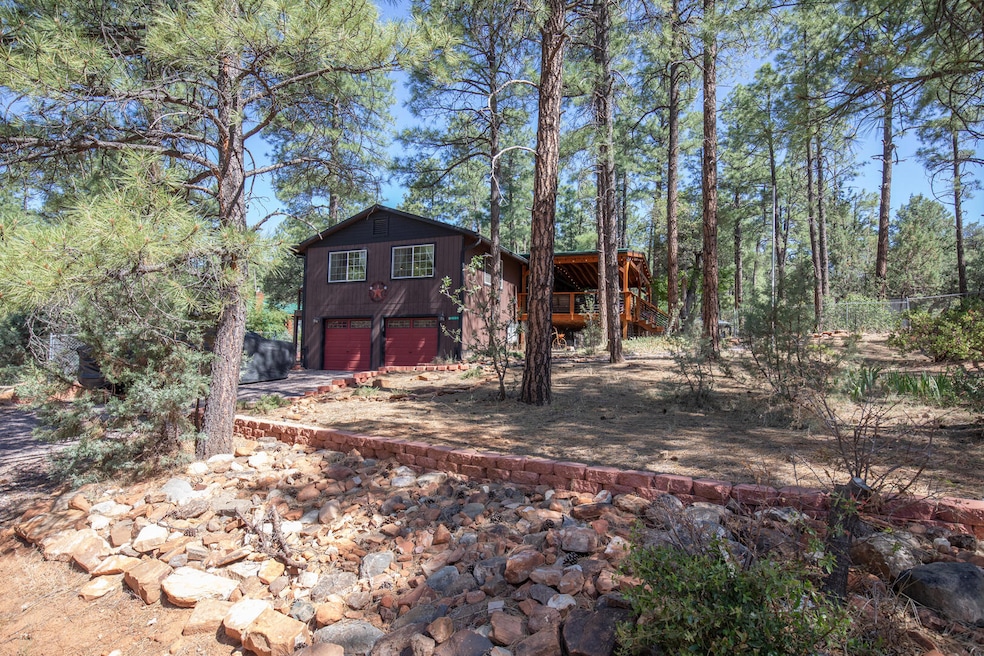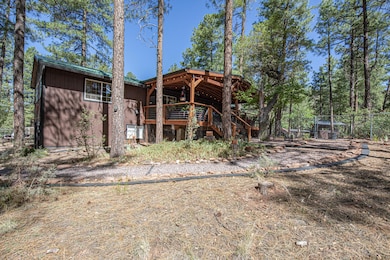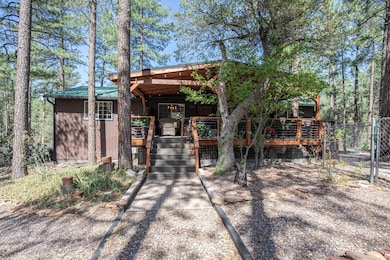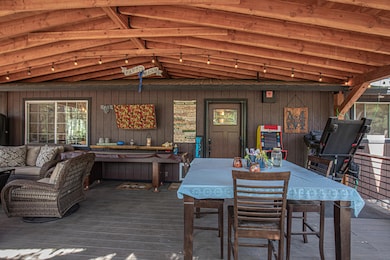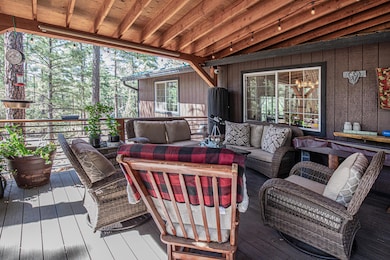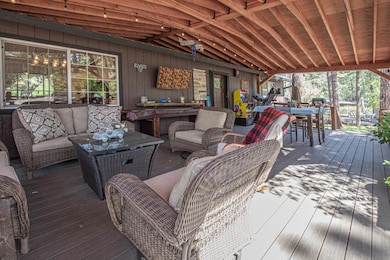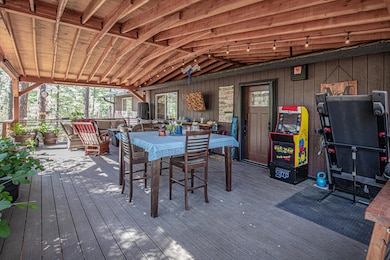
8894 W Lufkin Dr Strawberry, AZ 85544
Estimated payment $3,510/month
Highlights
- Horses Allowed On Property
- Greenhouse
- Pine Trees
- Pine Strawberry Elementary School Rated A-
- View of Trees or Woods
- Chalet
About This Home
Tucked away in a peaceful cul-de-sac and surrounded by towering Ponderosa pines, this beautifully remodeled chalet-style home offers the perfect blend of mountain charm and modern comfort. Situated on a spacious 0.45-acre lot, this 3 bedroom, 2 bath home features an expansive 16' x 32' covered front deck and a 4' x 16' side deck off the great room -- ideal for enjoying the serene forest views, fresh mountain air and breathtaking sunsets. Inside, you'll find a bright and open great room with a beautifully designed kitchen featuring expansive countertops, abundant cabinetry, and a large kitchen island perfect for entertaining. Downstairs, you'll find a cozy sitting area with a pellet stove in the master suite, a large walk-in closet, 3/4 bathroom, a separate laundry room, and a generous pantry which could be easily converted into an extra bedroom, office, gym, etc. Step outside to your private backyard oasis, fully fenced and thoughtfully landscaped with fruit trees, low-maintenance plants, a greenhouse, and a large fenced-in garden area. There are also 3 water holding tanks strategically situated to collect rainwater. The 14' x 22' partially covered backyard deck provides a serene space to relax or host gatherings. Plus, there is a storage shed with electric ideal for storage or a workshop. The oversized 2-car garage offers plenty of space for storage and all your outdoor toys. With no HOA and easy access to nearby hiking and RV trails, this home is ideal as a full-time residence, weekend getaway, or vacation rental. This home is immaculate and move-in ready. The furniture is also negotiable. Don't miss this rare forest retreat!
Listing Agent
REALTY EXECUTIVES ARIZONA TERR License #SA577540000 Listed on: 06/26/2025

Home Details
Home Type
- Single Family
Est. Annual Taxes
- $2,906
Year Built
- Built in 1979
Lot Details
- 0.45 Acre Lot
- Lot Dimensions are 67' x 46' x 40' x 131' x 60' x 116' x 89'
- Cul-De-Sac
- Rural Setting
- Partially Fenced Property
- Chain Link Fence
- Drip System Landscaping
- Pine Trees
Property Views
- Woods
- Mountain
Home Design
- Chalet
- Wood Frame Construction
- Metal Roof
- Wood Siding
Interior Spaces
- 2,000 Sq Ft Home
- 2-Story Property
- Ceiling Fan
- Double Pane Windows
- Great Room with Fireplace
- Home Office
- Fire and Smoke Detector
Kitchen
- Gas Range
- Built-In Microwave
- Dishwasher
- Kitchen Island
Flooring
- Carpet
- Stone
- Tile
- Vinyl
Bedrooms and Bathrooms
- 3 Bedrooms
- Fireplace in Primary Bedroom
Laundry
- Dryer
- Washer
Basement
- Walk-Out Basement
- Laundry in Basement
Parking
- 2 Car Garage
- Oversized Parking
Outdoor Features
- Covered patio or porch
- Fire Pit
- Greenhouse
- Shed
Horse Facilities and Amenities
- Horses Allowed On Property
Utilities
- Mini Split Air Conditioners
- Pellet Stove burns compressed wood to generate heat
- Mini Split Heat Pump
- Electric Water Heater
- Internet Available
- Phone Available
- Cable TV Available
Community Details
- No Home Owners Association
Listing and Financial Details
- Tax Lot 125
- Assessor Parcel Number 301-55-017
Map
Home Values in the Area
Average Home Value in this Area
Tax History
| Year | Tax Paid | Tax Assessment Tax Assessment Total Assessment is a certain percentage of the fair market value that is determined by local assessors to be the total taxable value of land and additions on the property. | Land | Improvement |
|---|---|---|---|---|
| 2025 | $2,909 | -- | -- | -- |
| 2024 | $2,909 | $42,284 | $5,138 | $37,146 |
| 2023 | $2,909 | $23,388 | $4,988 | $18,400 |
| 2022 | $2,528 | $19,476 | $3,500 | $15,976 |
| 2021 | $2,713 | $19,158 | $3,182 | $15,976 |
| 2020 | $2,583 | $0 | $0 | $0 |
| 2019 | $2,541 | $0 | $0 | $0 |
| 2018 | $2,288 | $0 | $0 | $0 |
| 2017 | $2,133 | $0 | $0 | $0 |
| 2016 | $2,006 | $0 | $0 | $0 |
| 2015 | $2,021 | $0 | $0 | $0 |
Property History
| Date | Event | Price | Change | Sq Ft Price |
|---|---|---|---|---|
| 06/26/2025 06/26/25 | For Sale | $589,000 | +167.7% | $295 / Sq Ft |
| 09/10/2015 09/10/15 | Sold | $220,000 | -8.3% | $110 / Sq Ft |
| 07/23/2015 07/23/15 | Pending | -- | -- | -- |
| 08/30/2014 08/30/14 | For Sale | $239,900 | -- | $120 / Sq Ft |
Purchase History
| Date | Type | Sale Price | Title Company |
|---|---|---|---|
| Warranty Deed | -- | None Listed On Document | |
| Warranty Deed | $220,000 | Pioneer Title Agency | |
| Cash Sale Deed | $194,000 | Pioneer Title Agency |
Mortgage History
| Date | Status | Loan Amount | Loan Type |
|---|---|---|---|
| Previous Owner | $194,000 | New Conventional | |
| Previous Owner | $209,000 | New Conventional |
Similar Homes in the area
Source: Central Arizona Association of REALTORS®
MLS Number: 92488
APN: 301-55-017
- 8834 W Marys Cir
- 8940 W Dans Hwy
- 8748 W Dans Hwy
- 9016 W Fossil Creek Rd
- 9016 W Fossil Creek Rd
- 5236 N Bobs Bend Rd
- 9052 W Dans Hwy
- 8738 W Antelope Dr
- 9120 W Tomahawk Trail
- 4963 Columbine Dr
- 4936 N Columbine Dr
- 9055 Juniper Rd
- 5011 Rim Wood Rd
- 9107 W Fossil Creek Rd
- 5199 N Hicks Dr
- 9294 W Wild Turkey Ln
- 9147 W Cedar Dr
- 8535 Deer Dr
- 9278 W Tomahawk Trail
