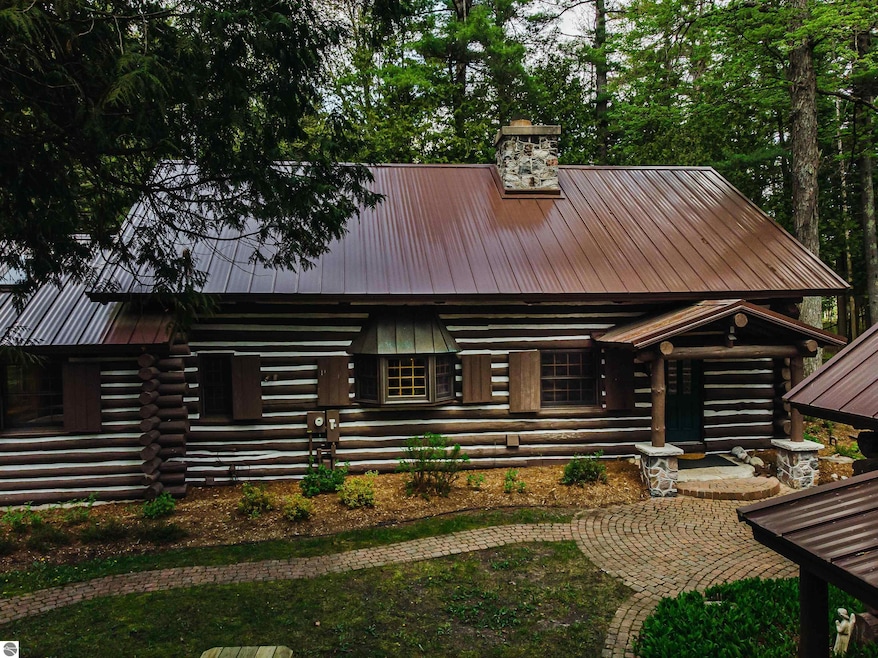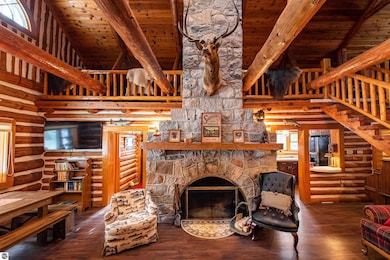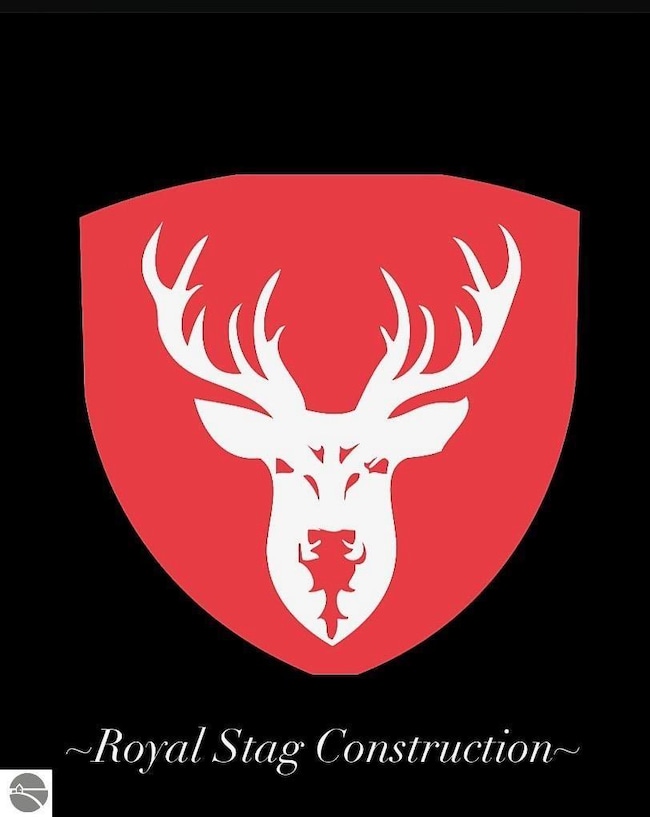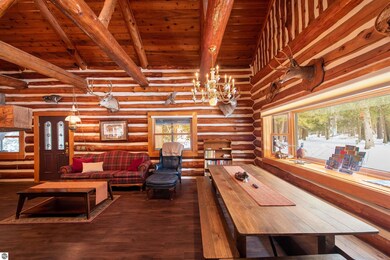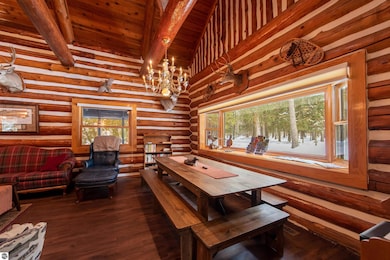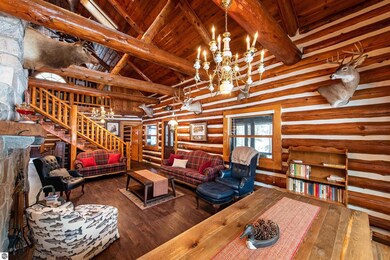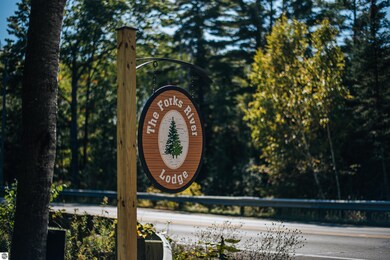
8895 Supply Rd Traverse City, MI 49696
Estimated payment $7,145/month
Highlights
- Private Waterfront
- Deeded Waterfront Access Rights
- Home fronts a creek
- Courtade Elementary School Rated A-
- Private Dock
- Deck
About This Home
Welcome to your Riverfront retreat located on the Boardman River with access to award-winning Blue ribbon trout stream The frontage is both the North & South branch and the official headwaters of the Boardman River. Enjoy this 2-bedroom, 1.5-bath cabin nestled on 10 acres along the picturesque river that is like no other and another exceptional design and rental by award winning Royal Stag. The open-concept living area flows seamlessly into the loft, providing additional space for guests or a quiet reading nook. Spanning 1,460 sq ft, this cozy retreat features a grand fireplace that sets the perfect ambiance for relaxing evenings. An adorable kitchen with beautiful cabinetry gives you the perfect amount of space for cooking for friends and family. A bonus to this property is the darling guest house with a loft space and 2 bedrooms. Step outside to discover over 1300 feet of pristine riverfront, ideal for fishing, kayaking, or simply unwinding by the water. As you arrive through the custom gated entrance you will cross over an adorable custom bridge that brings you to the cabin. This gated property ensures your privacy while still being just 15 minutes from Traverse City. With this home being set back from the main road you will enjoy some peace and quiet and be able to fully immerse yourself in the natural surroundings. Enjoy endless summer and fall days with friends and family on the river or playing games outside, while in the wintertime you can snuggle up by the grand fireplace! This is a rare opportunity and you don't want to miss this!
Listing Agent
@properties Christie's Int'l License #6501374903 Listed on: 04/24/2025

Home Details
Home Type
- Single Family
Est. Annual Taxes
- $14,082
Year Built
- Built in 1973
Lot Details
- 10 Acre Lot
- Home fronts a creek
- Private Waterfront
- 1,300 Feet of Waterfront
- Wooded Lot
- The community has rules related to zoning restrictions
Property Views
- Water
- Countryside Views
- Seasonal
Home Design
- Log Cabin
- Metal Roof
- Log Siding
Interior Spaces
- 1,460 Sq Ft Home
- 1.5-Story Property
- Bookcases
- Vaulted Ceiling
- Ceiling Fan
- Fireplace
- Loft
- Crawl Space
Kitchen
- Breakfast Area or Nook
- Oven or Range
- Microwave
- Dishwasher
- Kitchen Island
- Disposal
Bedrooms and Bathrooms
- 3 Bedrooms
- Primary Bedroom on Main
- Jetted Tub in Primary Bathroom
Laundry
- Dryer
- Washer
Parking
- 2 Car Detached Garage
- Gravel Driveway
Outdoor Features
- Deeded Waterfront Access Rights
- River Access
- Private Dock
- Deck
- Covered patio or porch
Schools
- Traverse City East Middle School
- Central High School
Utilities
- Forced Air Heating and Cooling System
- Well
- Cable TV Available
Map
Home Values in the Area
Average Home Value in this Area
Tax History
| Year | Tax Paid | Tax Assessment Tax Assessment Total Assessment is a certain percentage of the fair market value that is determined by local assessors to be the total taxable value of land and additions on the property. | Land | Improvement |
|---|---|---|---|---|
| 2025 | $14,082 | $460,600 | $0 | $0 |
| 2024 | $3,647 | $345,200 | $0 | $0 |
| 2023 | $3,491 | $297,100 | $0 | $0 |
| 2022 | $12,745 | $308,300 | $0 | $0 |
| 2021 | $12,376 | $297,100 | $0 | $0 |
| 2020 | $12,391 | $296,400 | $0 | $0 |
| 2019 | $6,015 | $285,300 | $0 | $0 |
| 2018 | $0 | $232,800 | $0 | $0 |
| 2017 | -- | $232,700 | $0 | $0 |
| 2016 | -- | $230,600 | $0 | $0 |
| 2014 | -- | $231,000 | $0 | $0 |
| 2012 | -- | $241,920 | $0 | $0 |
Property History
| Date | Event | Price | Change | Sq Ft Price |
|---|---|---|---|---|
| 07/21/2025 07/21/25 | Price Changed | $1,989,000 | +84.3% | $655 / Sq Ft |
| 07/21/2025 07/21/25 | Price Changed | $1,079,000 | -6.1% | $739 / Sq Ft |
| 07/03/2025 07/03/25 | Price Changed | $1,149,000 | -3.0% | $787 / Sq Ft |
| 06/17/2025 06/17/25 | Price Changed | $1,185,000 | -4.0% | $812 / Sq Ft |
| 06/05/2025 06/05/25 | Price Changed | $1,235,000 | -40.5% | $846 / Sq Ft |
| 04/24/2025 04/24/25 | For Sale | $2,075,000 | +61.5% | $684 / Sq Ft |
| 04/24/2025 04/24/25 | For Sale | $1,285,000 | +125.5% | $880 / Sq Ft |
| 05/22/2019 05/22/19 | Sold | $569,900 | 0.0% | $390 / Sq Ft |
| 04/29/2019 04/29/19 | For Sale | $569,900 | -- | $390 / Sq Ft |
Purchase History
| Date | Type | Sale Price | Title Company |
|---|---|---|---|
| Grant Deed | $569,900 | -- | |
| Deed | $100,000 | -- |
Similar Homes in Traverse City, MI
Source: Northern Great Lakes REALTORS® MLS
MLS Number: 1932846
APN: 12-004-011-10
- 8989 Supply Rd
- 542 Island View Dr
- 254 Island View Dr
- 428 Island View Dr
- 858 Rennie Lake Rd
- 0 Woods and Waters Trail
- 1352 Down Hill Ln
- 5780 Rennie View
- 5696 Supply Rd
- 0 Wheeler Oaks Rd
- C Scharmen Rd
- 5265 Scharmen Rd
- 4411 Lakeview Trail
- 0 Shippy Rd
- 4391 Balsam Cir
- 4367 Balsam Cir
- Lot #1 Red Hawk Trail
- 0 Cedar Creek Rd Unit 1933591
- 4382 S Vandervoight Dr
- 4779 Hummingbird Ln SW
- 3835 Vale Dr
- 3814 Maid Marian Ln
- 4033 Sherwood Forest Dr
- 5541 Foothills Dr
- 6455 Us Highway 31 N
- 24 Bayfront Dr
- 4210 Mitchell Creek Dr Unit 6
- 2692 Harbor Hill Dr
- 1389 Carriage View Ln
- 918 Boon St
- 609 Bloomfield Rd
- 1310 Peninsula Ct
- 1542 Simsbury St
- 1542 Simsbury St Unit 3
- 1542 Simsbury St Unit 4
- 1548 Simsbury St
- 544 E State St
- 516 Washington St Unit 2
- 3317 Mapel St S
- 3462 Tanager Dr
