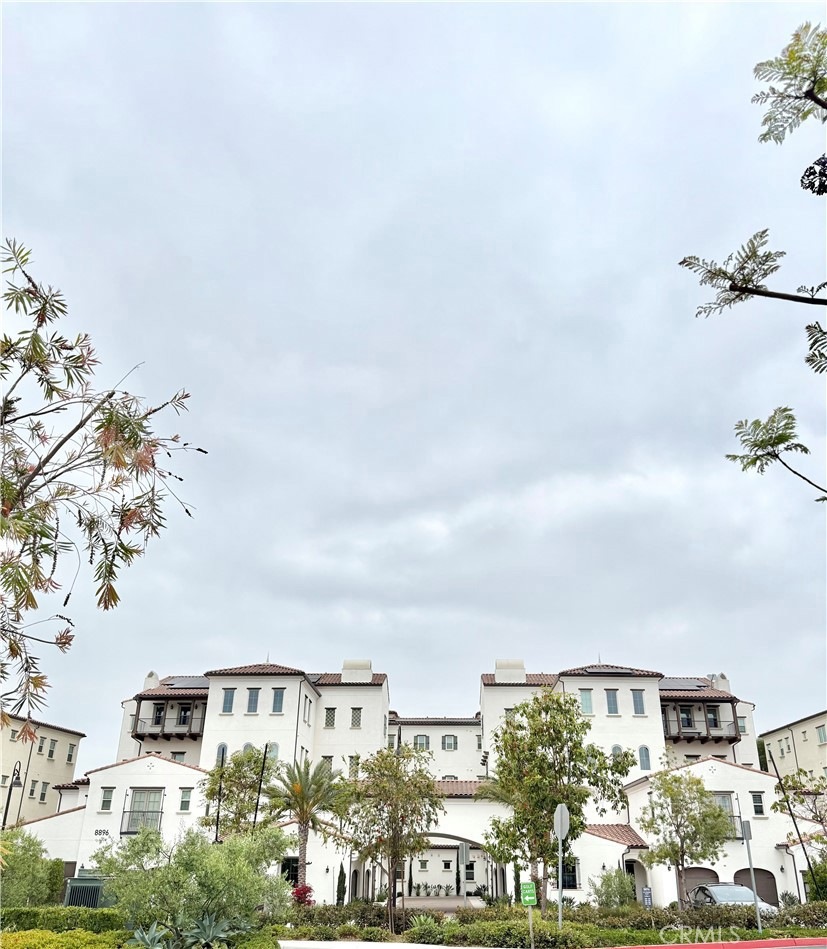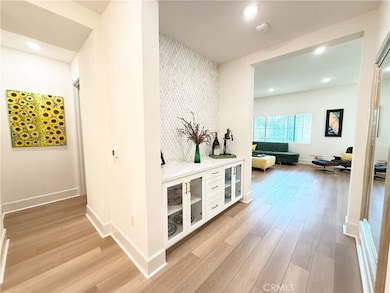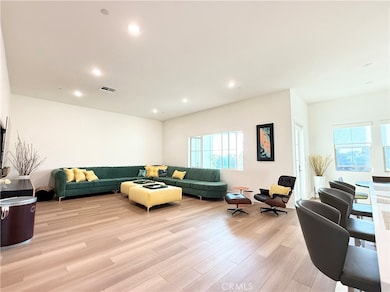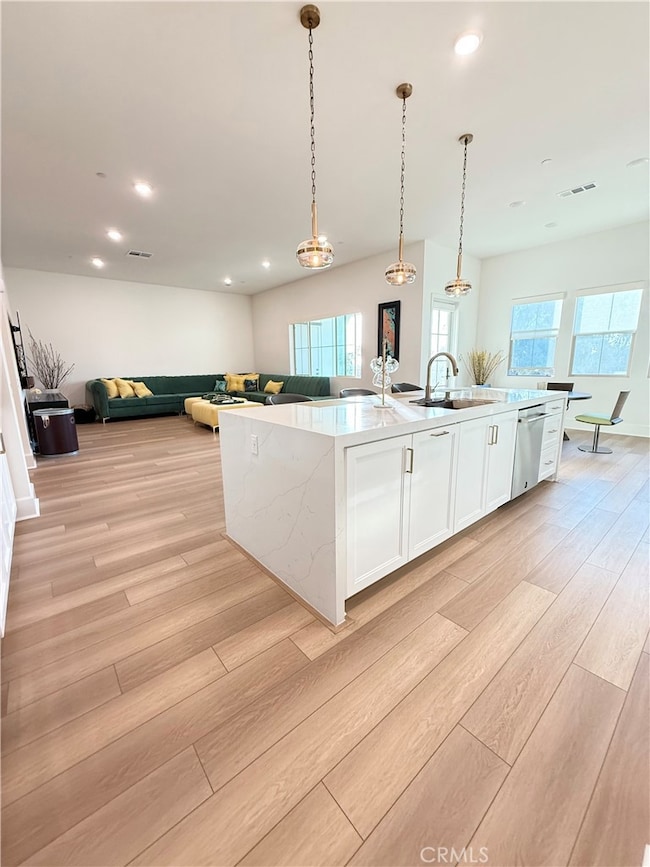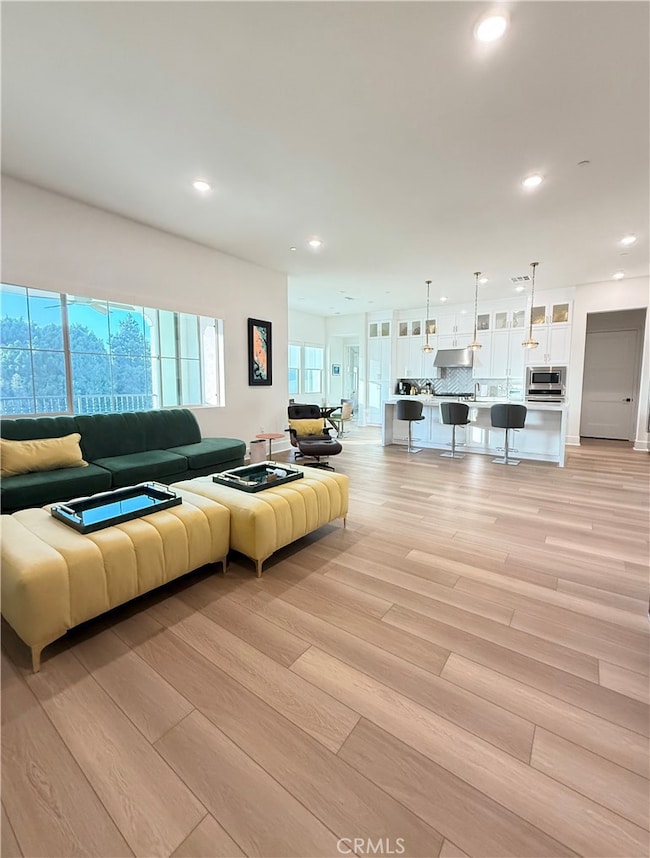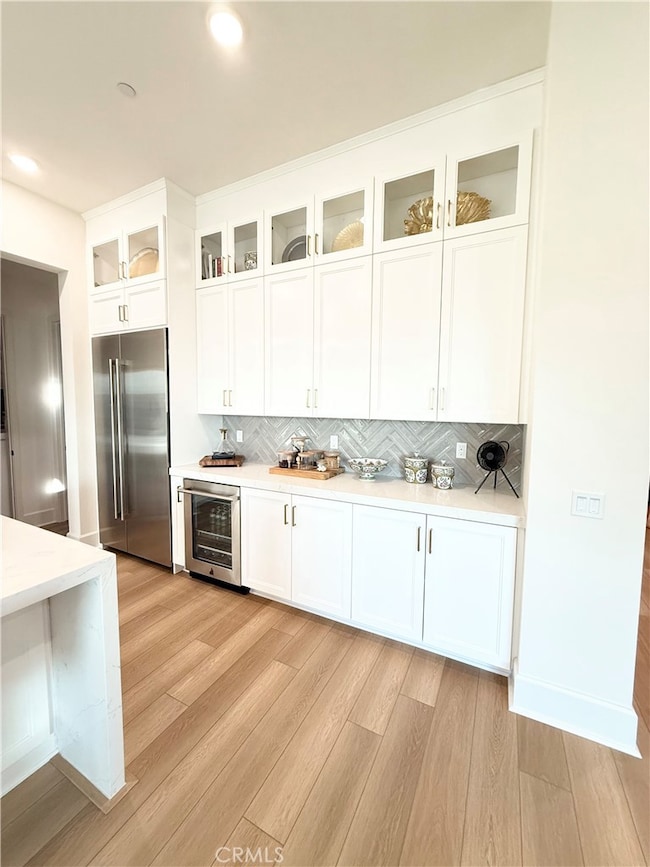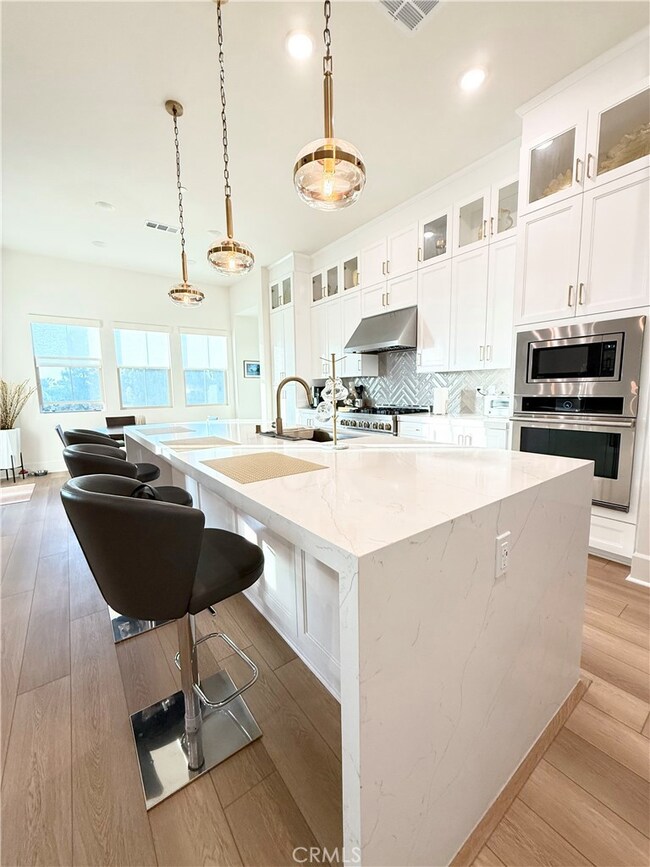8896 Los Coyotes Ct Unit 410 Buena Park, CA 90621
Estimated payment $12,826/month
Highlights
- Gated with Attendant
- Panoramic View
- Open Floorplan
- No Units Above
- 5.94 Acre Lot
- Contemporary Architecture
About This Home
Showcasing an exciting opportunity to own a stunning home within the prestigious Los Coyotes Country Club.
Unit 410, a rare top-floor residence, boasts impressive 12-foot ceilings and breathtaking panoramic views of the lush fairways and vibrant sunsets. This exceptional condo features three bedrooms, two and a half baths, walk-in closets, ample storage space, a private balcony, and a laundry room. Adding to its appeal are two dedicated storage units located on the same floor, as well as elevator access and a 2 car garage with EV charging.
Nestled within the secure gates of the Los Coyotes Country Club, this home enjoys a prime location between the clubhouse and the verdant fairways. It is part of an exclusive collection of only 80 upscale condominiums, many offering picturesque fairway vistas and showcasing beautiful sunset views.
The interior design reflects a sophisticated California cool aesthetic, enhanced with modern smart home technology. Perfect for entertaining, the private outdoor living space provides a tranquil retreat for relaxation and memorable gatherings.
Experience the seamless blend of golf tradition and contemporary living at these exceptional Villas. Showings are available by appointment only.
Listing Agent
Pellego, Inc. Brokerage Phone: 714-515-9461 License #02086357 Listed on: 06/02/2025

Property Details
Home Type
- Condominium
Est. Annual Taxes
- $19,596
Year Built
- Built in 2022
Lot Details
- No Units Above
- 1 Common Wall
HOA Fees
- $679 Monthly HOA Fees
Parking
- 2 Car Attached Garage
- Parking Available
- Assigned Parking
Property Views
- Panoramic
- City Lights
- Golf Course
- Park or Greenbelt
- Courtyard
Home Design
- Contemporary Architecture
- Mediterranean Architecture
- Turnkey
- Planned Development
- Fire Rated Drywall
Interior Spaces
- 2,242 Sq Ft Home
- 1-Story Property
- Open Floorplan
- Wired For Data
- Built-In Features
- Bar
- High Ceiling
- Ceiling Fan
- Recessed Lighting
- Roller Shields
- Entrance Foyer
- Family Room Off Kitchen
- Living Room
- Home Office
- Storage
- Vinyl Flooring
Kitchen
- Breakfast Area or Nook
- Open to Family Room
- Eat-In Kitchen
- Breakfast Bar
- Walk-In Pantry
- Convection Oven
- Six Burner Stove
- Built-In Range
- Range Hood
- Microwave
- Freezer
- Dishwasher
- ENERGY STAR Qualified Appliances
- Kitchen Island
- Stone Countertops
- Pots and Pans Drawers
- Self-Closing Drawers and Cabinet Doors
Bedrooms and Bathrooms
- 3 Bedrooms | 1 Primary Bedroom on Main
- Walk-In Closet
- Upgraded Bathroom
- Bathroom on Main Level
- Bidet
- Private Water Closet
- Walk-in Shower
- Linen Closet In Bathroom
Laundry
- Laundry Room
- Dryer
- Washer
Home Security
- Home Security System
- Security Lights
Eco-Friendly Details
- ENERGY STAR Qualified Equipment for Heating
- Electronic Air Cleaner
Outdoor Features
- Living Room Balcony
- Covered patio or porch
- Exterior Lighting
- Rain Gutters
Utilities
- Central Air
- Heating Available
- Cable TV Available
Listing and Financial Details
- Tax Lot 1
- Tax Tract Number 19065
- Assessor Parcel Number 93624653
- $387 per year additional tax assessments
Community Details
Overview
- 80 Units
- Sea Breeze Management Company Association, Phone Number (909) 313-2641
- Sea Breeze Managment Company HOA
Amenities
- Picnic Area
- Trash Chute
Recreation
- Park
- Bike Trail
Security
- Gated with Attendant
- Carbon Monoxide Detectors
- Fire and Smoke Detector
- Fire Sprinkler System
Map
Home Values in the Area
Average Home Value in this Area
Tax History
| Year | Tax Paid | Tax Assessment Tax Assessment Total Assessment is a certain percentage of the fair market value that is determined by local assessors to be the total taxable value of land and additions on the property. | Land | Improvement |
|---|---|---|---|---|
| 2024 | $19,596 | $1,777,202 | $1,177,880 | $599,322 |
| 2023 | $5,876 | $508,945 | $162,562 | $346,383 |
Property History
| Date | Event | Price | Change | Sq Ft Price |
|---|---|---|---|---|
| 07/16/2025 07/16/25 | Price Changed | $1,900,000 | -4.9% | $847 / Sq Ft |
| 06/02/2025 06/02/25 | For Sale | $1,998,000 | -- | $891 / Sq Ft |
Purchase History
| Date | Type | Sale Price | Title Company |
|---|---|---|---|
| Grant Deed | -- | Chicago Title |
Source: California Regional Multiple Listing Service (CRMLS)
MLS Number: SB25115185
APN: 936-246-53
- 7030 Oregon St
- 8259 Page St
- 8158 Poinsettia Dr
- 8182 Poinsettia Dr
- 7911 Orangethorpe Ave
- 8333 Portulaca Way
- 8050 Calendula Dr
- 7791 Melrose St
- 8038 Cyclamen Way
- 2784 W Pepper Tree Dr
- 8158 Carnation Dr
- 4231 W Hill Ave
- 8547 Carnation Dr
- 7536 El Cerro Dr
- 7892 8th St
- 7692 9th St Unit 116
- 7692 9th St Unit 117
- 7692 9th St Unit 118
- 7692 9th St Unit 115
- 7570 El Chaco Dr
- 8074 Ackerman St
- 8111 Page St
- 6910-9618 Dale St
- 7712 Melrose St
- 8021 9th St
- 8640 Auto Center Dr
- 8181 Whitaker St Unit B
- 8418 Whitaker St
- 8061 8th St
- 7611 10th St Unit 11
- 8182 7th St
- 7891-7925 Oleander Cir
- 8071 7th St
- 6152 Stanton Ave
- 8550 Commonwealth Ave
- 8182 4th St
- 1600 Picadilly Way Unit C
- 2721 W Olive Ave Unit A
- 231 S Waldo Ave Unit B
- 7270-7300 8th St
