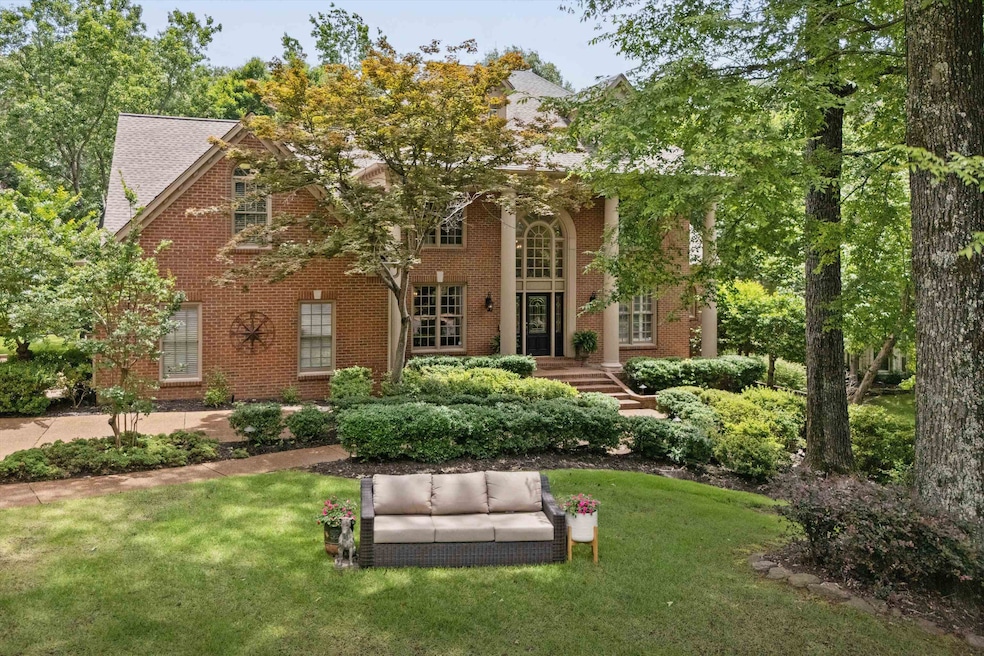
8897 Forest Ridge Cove Memphis, TN 38018
Estimated payment $3,536/month
Highlights
- 0.48 Acre Lot
- Deck
- Wood Flooring
- Landscaped Professionally
- Traditional Architecture
- Main Floor Primary Bedroom
About This Home
It’s not every day you have the chance to call a property this grande, "Home". Nestled in a park-like setting, & a short drive to every part of Memphis, this classic brick home with nearly 5000 ft.2 has 4 bedrooms, 3 fulls baths, one half bath, TWO living rooms-BOTH with a fireplace, a game room, AND a bonus room! In addition, to the large pantry and walk-in closets thoroughout, permanent attic stairs leads to a climate controlled cedar storage closet as well as floored space as wide as the property is long. Originally built by Memphis’ is very own David Schaeffer, this home's one of a kind interior architecture is as timeless as it comes. The formal dining room's historic chandelier partner’s perfectly with the antique primary bedroom chandelier. Tucked away in a quiet cove, the columned entrance and professionally landscaped grounds come together to create this showstopper of a property. Seller is offering a flooring allowance at closing for brand new carpet upstairs! Welcome Home!
Home Details
Home Type
- Single Family
Est. Annual Taxes
- $3,322
Year Built
- Built in 1994
Lot Details
- 0.48 Acre Lot
- Lot Dimensions are 130x188
- Landscaped Professionally
- Level Lot
- Sprinklers on Timer
Home Design
- Traditional Architecture
Interior Spaces
- 4,800-4,999 Sq Ft Home
- 4,801 Sq Ft Home
- 2-Story Property
- Smooth Ceilings
- Ceiling Fan
- 2 Fireplaces
- Some Wood Windows
- Two Story Entrance Foyer
- Separate Formal Living Room
- Dining Room
- Den
- Washer and Dryer Hookup
Kitchen
- Eat-In Kitchen
- Kitchen Island
Flooring
- Wood
- Wall to Wall Carpet
- Tile
Bedrooms and Bathrooms
- 4 Bedrooms | 1 Primary Bedroom on Main
- Whirlpool Bathtub
- Bathtub With Separate Shower Stall
Parking
- 2 Car Garage
- Side Facing Garage
- Garage Door Opener
- Driveway
Outdoor Features
- Cove
- Deck
Utilities
- Central Heating and Cooling System
- Heating System Uses Gas
Community Details
- The Gardens Of Riveredge Phase 1 B Subdivision
- Mandatory Home Owners Association
Listing and Financial Details
- Assessor Parcel Number D0220K J00028
Map
Home Values in the Area
Average Home Value in this Area
Tax History
| Year | Tax Paid | Tax Assessment Tax Assessment Total Assessment is a certain percentage of the fair market value that is determined by local assessors to be the total taxable value of land and additions on the property. | Land | Improvement |
|---|---|---|---|---|
| 2025 | $3,322 | $126,875 | $22,500 | $104,375 |
| 2024 | -- | $98,000 | $22,500 | $75,500 |
| 2023 | $3,322 | $98,000 | $22,500 | $75,500 |
| 2022 | $3,322 | $98,000 | $22,500 | $75,500 |
| 2021 | $3,381 | $98,000 | $22,500 | $75,500 |
Property History
| Date | Event | Price | Change | Sq Ft Price |
|---|---|---|---|---|
| 07/24/2025 07/24/25 | Price Changed | $590,000 | -3.1% | $123 / Sq Ft |
| 06/19/2025 06/19/25 | For Sale | $609,000 | -- | $127 / Sq Ft |
Purchase History
| Date | Type | Sale Price | Title Company |
|---|---|---|---|
| Quit Claim Deed | -- | None Listed On Document | |
| Interfamily Deed Transfer | -- | None Available | |
| Interfamily Deed Transfer | -- | -- | |
| Warranty Deed | $425,000 | -- |
Mortgage History
| Date | Status | Loan Amount | Loan Type |
|---|---|---|---|
| Previous Owner | $120,000 | Credit Line Revolving | |
| Previous Owner | $69,495 | Unknown | |
| Previous Owner | $100,000 | Credit Line Revolving | |
| Previous Owner | $240,000 | Purchase Money Mortgage | |
| Previous Owner | $263,000 | Unknown |
Similar Homes in Memphis, TN
Source: Memphis Area Association of REALTORS®
MLS Number: 10199452
APN: D0-220K-J0-0028
- 478 Sanga Cir E
- 381 Riveredge Dr W
- 8842 Aspen View Cove
- 8825 River Meadow Dr
- 9025 Bazemore Rd
- 8924 Leaf Trail Cove
- 8706 Sandy Hill Cove E
- 8703 Old River Rd
- 597 Shelley Renee Ln
- 9029 Red Tulip Cove
- 9065 Red Tulip Cove
- 345 Locust Grove Dr
- 8645 Bazemore Rd
- 305 Summerfield Ln
- 388 Shelley Renee Ln
- 9240 Riveredge Dr
- 236 Riveredge Cove
- 439 Spruce Glen Dr
- 236 Richards Way Dr
- 93 Eagle Glade Cove
- 605 Sanga Cir E
- 563 Brookview Cove
- 494 Sanga Cir W
- 482 Sanga Cir W
- 432 Leaf Trail Ln
- 581 S Sanga Rd
- 488 Mysen Dr
- 8541 Bazemore Rd
- 225 Richards Way Dr
- 255 S Sanga Rd
- 8494 Trondheim Dr
- 8686 Chris Suzanne Cir
- 353 Ericson Rd
- 128 Walnut Ridge Ln
- 8920 Walnut Grove Rd
- 284 Cross Breeze Dr
- 110 S Walnut Bend Rd
- 374 Steadman Ln
- 9118 Fox Ridge Rd
- 2020 Allenby Rd






