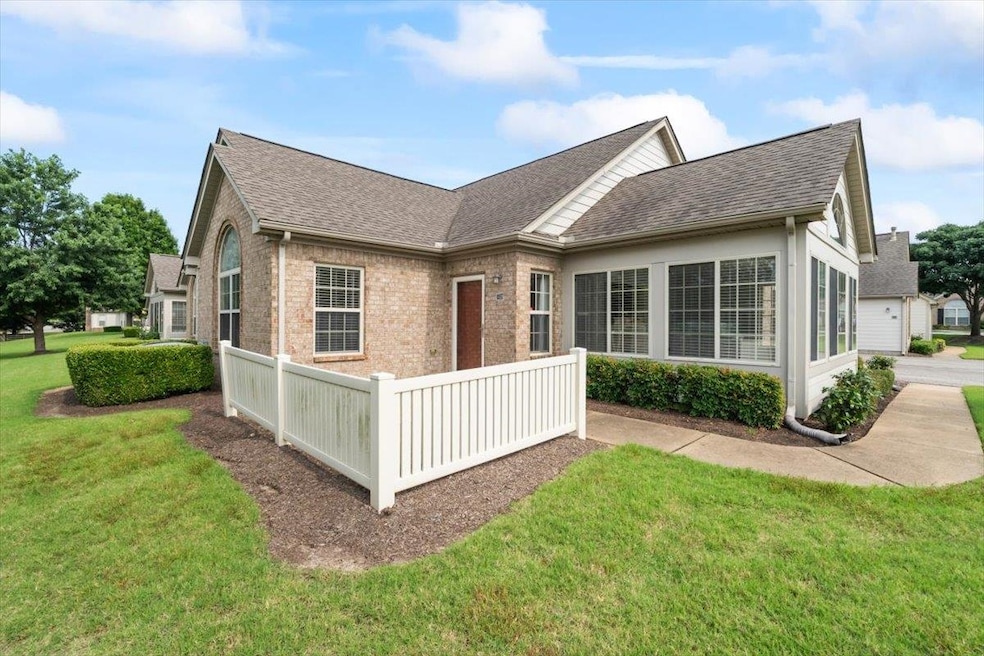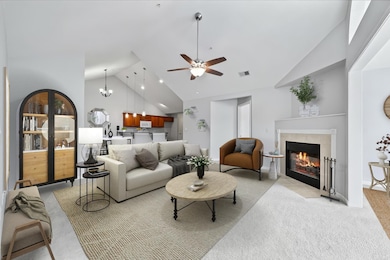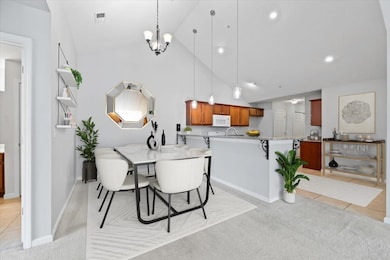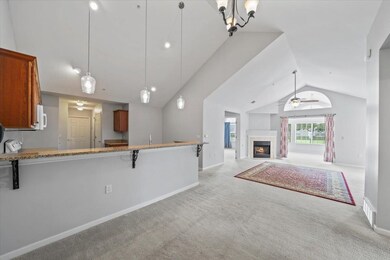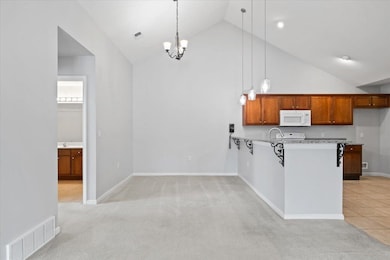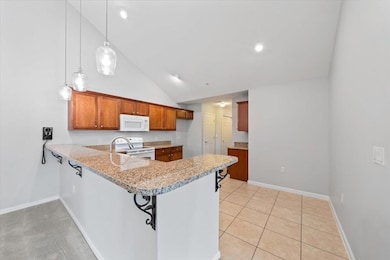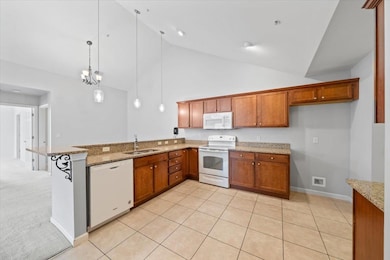
8897 Parkview Oaks Cir Olive Branch, MS 38654
Estimated payment $1,660/month
Highlights
- Fitness Center
- Updated Kitchen
- Vaulted Ceiling
- Olive Branch High School Rated A-
- Clubhouse
- Traditional Architecture
About This Home
Welcome to easy living in this 2BR/2BA all-on-one-level condo in a vibrant 55+ Olive Branch community! Enjoy a bright open layout with vaulted smooth ceilings, quality blinds, a cozy gas fireplace, and a sunny enclosed sunroom. The kitchen offers ample cabinets, granite, tile, snack bar, pantry, and smooth-top stove. There's a spacious laundry room with sink- washer/dryer stay! Both bedrooms have large walk-in closets; the primary features a private bath with walk-in shower. Enjoy 4 ceiling fans (2 new!), a storage closet, and 2-car garage with new door system. Community perks: sparkling pool, walkable streets, and a clubhouse right next door with a kitchen, gym, library, and weekly events. Catch fireworks from your yard! New roof in 2020 and exterior maintenance (including roof) and exterior insurance is covered by HOA. Minutes to Olive Branch Park, shopping & dining. Some photos digitally staged—don’t miss this move-in-ready gem!
Property Details
Home Type
- Condominium
Est. Annual Taxes
- $769
Year Built
- Built in 2008
Lot Details
- Landscaped
- Level Lot
Home Design
- Traditional Architecture
- Slab Foundation
- Composition Shingle Roof
Interior Spaces
- 1,800-1,999 Sq Ft Home
- 1-Story Property
- Smooth Ceilings
- Vaulted Ceiling
- Ceiling Fan
- Gas Log Fireplace
- Window Treatments
- Living Room with Fireplace
- Sun or Florida Room
- Storage Room
- Pull Down Stairs to Attic
Kitchen
- Updated Kitchen
- Breakfast Bar
- Oven or Range
- Cooktop
- Microwave
- Dishwasher
- Disposal
Flooring
- Partially Carpeted
- Tile
Bedrooms and Bathrooms
- 2 Main Level Bedrooms
- Split Bedroom Floorplan
- Walk-In Closet
- 2 Full Bathrooms
- Separate Shower
Laundry
- Laundry Room
- Dryer
- Washer
Home Security
Parking
- 2 Car Garage
- Side Facing Garage
- Garage Door Opener
- Driveway
Outdoor Features
- Patio
- Outdoor Storage
Location
- Ground Level
Utilities
- Central Heating and Cooling System
- Vented Exhaust Fan
- Gas Water Heater
- Cable TV Available
Listing and Financial Details
- Assessor Parcel Number 1-06-8-33-03-1-00017-00
Community Details
Overview
- Property has a Home Owners Association
- $330 Maintenance Fee
- Association fees include exterior maintenance, grounds maintenance, management fees
- 4 Units
- Parkview Heights Subdivision
- Property managed by H.M. Heckle
Recreation
- Recreation Facilities
- Fitness Center
- Community Pool
Pet Policy
- No Pets Allowed
Additional Features
- Clubhouse
- Fire and Smoke Detector
Map
Home Values in the Area
Average Home Value in this Area
Tax History
| Year | Tax Paid | Tax Assessment Tax Assessment Total Assessment is a certain percentage of the fair market value that is determined by local assessors to be the total taxable value of land and additions on the property. | Land | Improvement |
|---|---|---|---|---|
| 2024 | $769 | $13,131 | $2,130 | $11,001 |
| 2023 | $769 | $13,131 | $0 | $0 |
| 2022 | $808 | $13,417 | $2,130 | $11,287 |
| 2021 | $684 | $12,514 | $2,130 | $10,384 |
| 2020 | $684 | $12,514 | $2,130 | $10,384 |
| 2019 | $684 | $12,514 | $2,130 | $10,384 |
| 2017 | $642 | $22,224 | $12,177 | $10,047 |
| 2016 | $642 | $12,177 | $2,130 | $10,047 |
| 2015 | $1,671 | $22,224 | $12,177 | $10,047 |
| 2014 | $1,414 | $12,495 | $0 | $0 |
| 2013 | $1,364 | $12,495 | $0 | $0 |
Property History
| Date | Event | Price | Change | Sq Ft Price |
|---|---|---|---|---|
| 07/16/2025 07/16/25 | Price Changed | $289,000 | -2.0% | $161 / Sq Ft |
| 06/13/2025 06/13/25 | For Sale | $295,000 | +25.6% | $164 / Sq Ft |
| 06/28/2021 06/28/21 | Sold | -- | -- | -- |
| 05/26/2021 05/26/21 | Pending | -- | -- | -- |
| 05/24/2021 05/24/21 | For Sale | $234,900 | +12.9% | $126 / Sq Ft |
| 07/17/2018 07/17/18 | For Sale | $208,000 | -- | $117 / Sq Ft |
| 07/16/2018 07/16/18 | Sold | -- | -- | -- |
| 07/13/2018 07/13/18 | Pending | -- | -- | -- |
Purchase History
| Date | Type | Sale Price | Title Company |
|---|---|---|---|
| Warranty Deed | -- | Realty Title | |
| Interfamily Deed Transfer | -- | None Available | |
| Warranty Deed | -- | None Available |
Mortgage History
| Date | Status | Loan Amount | Loan Type |
|---|---|---|---|
| Open | $250,795 | Credit Line Revolving | |
| Closed | $180,000 | New Conventional | |
| Closed | $197,600 | New Conventional | |
| Previous Owner | $50,000 | Credit Line Revolving | |
| Previous Owner | $85,000 | Purchase Money Mortgage |
Similar Homes in Olive Branch, MS
Source: Memphis Area Association of REALTORS®
MLS Number: 10199295
APN: 1068330310001700
- 8906 Oak Branch Ln
- 8911 Oak Branch Ln
- 8948 Oak Branch Ln
- 6750 Whooper Swan Dr
- 8761 Parkview Oaks Cir
- 8755 Parkview Oaks Cir
- 8647 Parkview Oaks Cir
- 8651 Parkview Oaks Cir
- 8649 Parkview Oaks Cir
- 8653 Parkview Oaks Cir
- 0 Old Goodman Rd Unit 4081735
- 0 Caroma Unit 10199426
- 0 Caroma Unit 4006992
- 9237 Mason St
- 7062 Westbranch Rd
- 9113 Rue Orleans Ln
- 8654 Goodman Rd
- 8568 Goodman Rd
- 0 Mid Dr S Unit 4100819
- 8484 Goodman Rd
- 8716 Nuthatch Ln
- 9296 Brooks Dr
- 9455 Goodman Rd
- 6067 Brooks Cove
- 9400 Goodman Rd
- 5929 Lees Crossing
- 9807 Pigeon Roost Park Cir
- 9819 Michael Lee Cove
- 9898 Sequoia Ln
- 7039 Maple Grove Rd
- 6188 Humphreys Dr
- 6164 Humphreys Dr
- 9889 Southern Oak Way
- 6801 College Park Cove
- 9892 Southern Oak Way
- 7086 Crape Myrtle Dr
- 7158 Crape Myrtle Dr
- 6178 Morgan Manor Dr E
- 7356 Green Ash Dr
- 5739 Eagleston Dr
