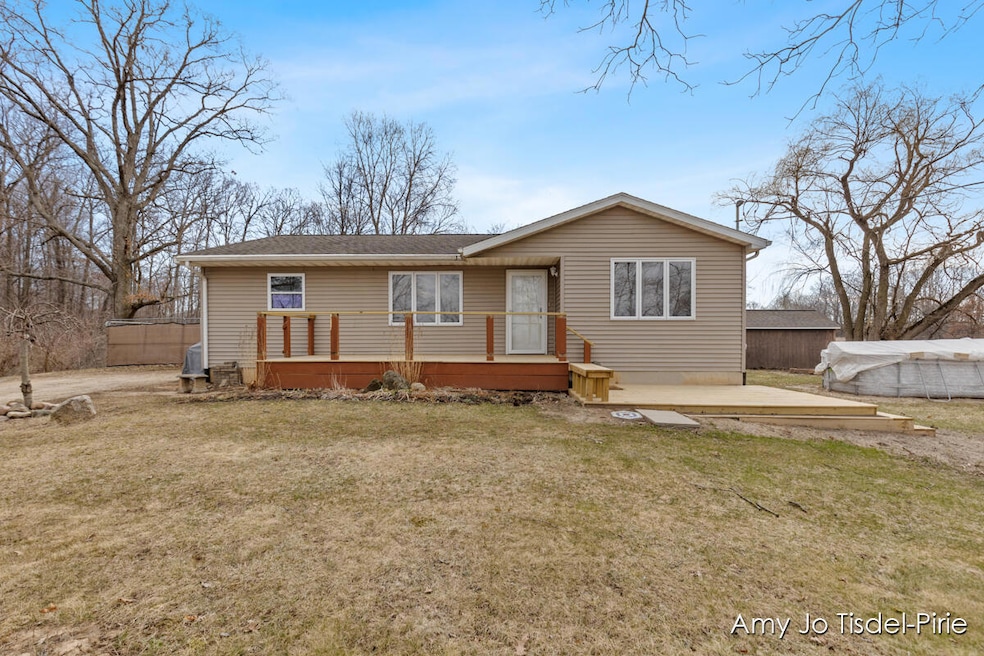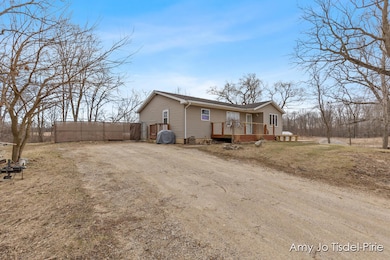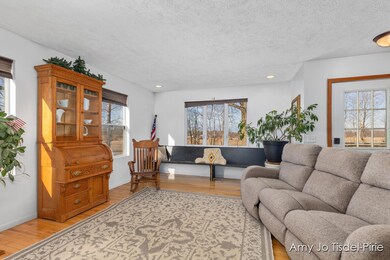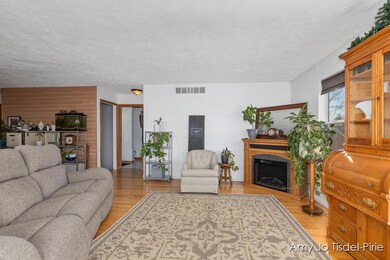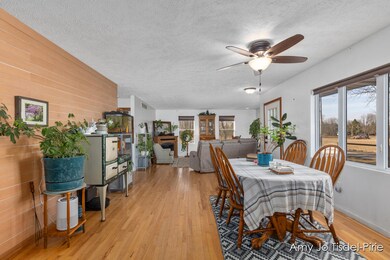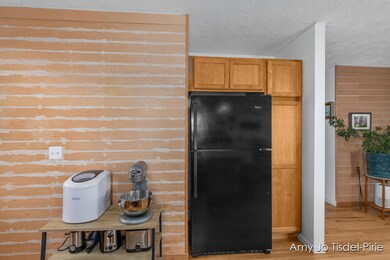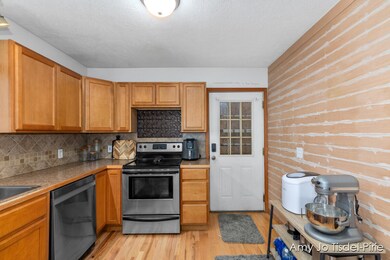
8899 Brown Rd Fenwick, MI 48834
Highlights
- Above Ground Pool
- Living Room
- Snack Bar or Counter
- Deck
- Laundry Room
- Forced Air Heating and Cooling System
About This Home
As of May 2025Enjoy gorgeous sunsets and quiet country living in this quality stick built 3 bedroom home. Some of the many updates include all 3 full bathrooms in 2024 and new carpet throughout in 2025. There is an additional kitchenette area, family room and craft room in the finished lower level. Some of the outside features include 12x16 shed, home pre-wired and ready for adding on a garage and gutter guards have been installed. Fiber optic run to home for all your high speed internet needs. Just a 12 minute drive to Greenville. Don't miss out on this very well maintained gem of a home!
Last Agent to Sell the Property
Greenridge Realty (Greenvl) License #6501407097 Listed on: 03/28/2025
Home Details
Home Type
- Single Family
Est. Annual Taxes
- $1,469
Year Built
- Built in 2004
Lot Details
- 0.7 Acre Lot
- Lot Dimensions are 200x132
Parking
- Unpaved Driveway
Home Design
- Composition Roof
- Vinyl Siding
Interior Spaces
- 1,938 Sq Ft Home
- 1-Story Property
- Living Room
- Dining Area
Kitchen
- Range
- Microwave
- Freezer
- Dishwasher
- Snack Bar or Counter
Bedrooms and Bathrooms
- 3 Bedrooms | 2 Main Level Bedrooms
- 3 Full Bathrooms
Laundry
- Laundry Room
- Laundry on lower level
- Dryer
- Washer
Basement
- Basement Fills Entire Space Under The House
- Natural lighting in basement
Outdoor Features
- Above Ground Pool
- Deck
Utilities
- Forced Air Heating and Cooling System
- Heating System Uses Propane
- Well
- Water Softener is Owned
- Septic System
- High Speed Internet
Similar Homes in Fenwick, MI
Home Values in the Area
Average Home Value in this Area
Property History
| Date | Event | Price | Change | Sq Ft Price |
|---|---|---|---|---|
| 05/09/2025 05/09/25 | Sold | $267,000 | -0.7% | $138 / Sq Ft |
| 04/10/2025 04/10/25 | Pending | -- | -- | -- |
| 03/28/2025 03/28/25 | For Sale | $269,000 | +374.0% | $139 / Sq Ft |
| 10/24/2014 10/24/14 | Sold | $56,750 | +15.8% | $26 / Sq Ft |
| 09/22/2014 09/22/14 | Pending | -- | -- | -- |
| 09/11/2014 09/11/14 | For Sale | $49,000 | -- | $22 / Sq Ft |
Tax History Compared to Growth
Tax History
| Year | Tax Paid | Tax Assessment Tax Assessment Total Assessment is a certain percentage of the fair market value that is determined by local assessors to be the total taxable value of land and additions on the property. | Land | Improvement |
|---|---|---|---|---|
| 2022 | -- | $0 | $0 | $0 |
| 2020 | -- | -- | $0 | $0 |
| 2017 | -- | -- | $0 | $0 |
| 2016 | -- | -- | $0 | $0 |
| 2014 | -- | -- | $0 | $0 |
Agents Affiliated with this Home
-
Amy Tisdel
A
Seller's Agent in 2025
Amy Tisdel
Greenridge Realty (Greenvl)
(616) 302-0505
33 Total Sales
-
Michael Satterlee

Buyer's Agent in 2025
Michael Satterlee
Greenridge Realty (Greenvl)
(616) 225-2888
156 Total Sales
-
A
Seller's Agent in 2014
Al Douglas
Century 21 White House Realty
-
Jerry Garner
J
Buyer's Agent in 2014
Jerry Garner
ERA Reardon Realty Great Lakes (Trufant)
(616) 984-5567
74 Total Sales
Map
Source: Southwestern Michigan Association of REALTORS®
MLS Number: 25012207
APN: 010-013-022-11
- 9835 Collins Rd
- 10260 S Sheridan Rd
- 311 W Fenwick Rd
- 2084 W Fenwick Rd
- 18 W Dick Rd
- V/L 40 AC S Brown Rd
- 247 W Jenks Rd
- 1832 E Carson City Rd
- 9363 S Grow Rd
- 306 E Condensery Rd
- 416 S Main St
- 601 S Main St
- V/L Stevenson Rd
- 206 S Oak St
- 206 S Pearl St
- V/L Shady Ln
- 2230 Belding Ave
- 8620 Lucille Blvd
- 5359 Huck Dr
- 4500 W Wise Rd
