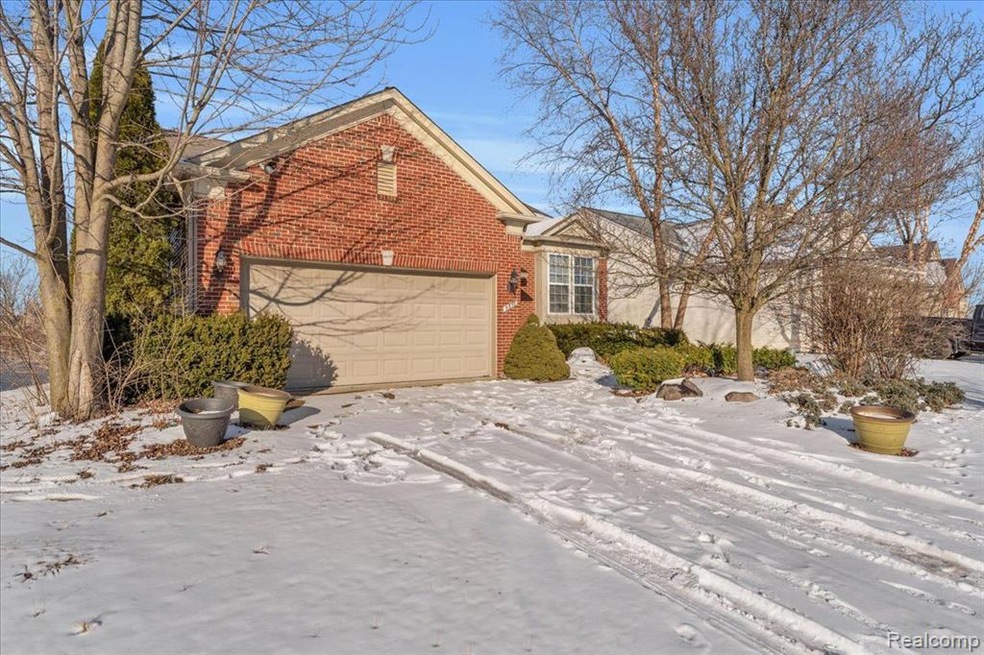
8899 Meadow Ln Unit 140 Ypsilanti, MI 48197
Highlights
- Deck
- Ground Level Unit
- 2 Car Attached Garage
- Ranch Style House
- Porch
- Forced Air Heating System
About This Home
As of April 2025This beautiful 2-bedroom, 3-bathroom home offers the perfect blend of comfort and style, set right off a scenic man-made lake. The open-concept design enhances the sense of space, complemented by natural lighting that fills the home. The spacious kitchen is a chef’s dream, featuring a large island, perfect for meal prep and entertaining. A cozy fireplace adds warmth to the main living area, making it an inviting space to gather. The primary bedroom is a true retreat, complete with an ensuite bathroom and a walk-in closet for ample storage. The finished basement offers versatile space with recessed lighting, ideal for a living area, playroom, or storage. Step outside onto the deck and enjoy the serene lake views. A 2-car attached garage provides convenience and additional storage. This home is a perfect blend of modern amenities and peaceful surroundings!
Last Agent to Sell the Property
EXP Realty Main License #6501381423 Listed on: 02/24/2025

Home Details
Home Type
- Single Family
Est. Annual Taxes
Year Built
- Built in 2005
HOA Fees
- $42 Monthly HOA Fees
Parking
- 2 Car Attached Garage
Home Design
- Ranch Style House
- Brick Exterior Construction
- Brick Foundation
- Vinyl Construction Material
Interior Spaces
- 1,395 Sq Ft Home
- Living Room with Fireplace
- Finished Basement
Bedrooms and Bathrooms
- 2 Bedrooms
- 3 Full Bathrooms
Outdoor Features
- Deck
- Porch
Utilities
- Forced Air Heating System
- Heating System Uses Natural Gas
Additional Features
- Lot Dimensions are 60 x 120
- Ground Level Unit
Community Details
- American Association Management/ Brittnay Batey Association, Phone Number (734) 585-5174
- Creekside Village South Condo Subdivision
Listing and Financial Details
- Assessor Parcel Number K01134110140
Ownership History
Purchase Details
Home Financials for this Owner
Home Financials are based on the most recent Mortgage that was taken out on this home.Purchase Details
Purchase Details
Similar Homes in Ypsilanti, MI
Home Values in the Area
Average Home Value in this Area
Purchase History
| Date | Type | Sale Price | Title Company |
|---|---|---|---|
| Warranty Deed | $330,500 | None Listed On Document | |
| Warranty Deed | $330,500 | None Listed On Document | |
| Quit Claim Deed | -- | Land Title | |
| Quit Claim Deed | -- | -- | |
| Warranty Deed | $14,000 | Fidelity National Title |
Property History
| Date | Event | Price | Change | Sq Ft Price |
|---|---|---|---|---|
| 04/23/2025 04/23/25 | Sold | $330,500 | +14.0% | $237 / Sq Ft |
| 04/09/2025 04/09/25 | Pending | -- | -- | -- |
| 02/24/2025 02/24/25 | For Sale | $290,000 | +38.7% | $208 / Sq Ft |
| 04/01/2016 04/01/16 | Sold | $209,075 | -0.4% | $83 / Sq Ft |
| 03/17/2016 03/17/16 | Pending | -- | -- | -- |
| 01/23/2016 01/23/16 | For Sale | $209,900 | -- | $83 / Sq Ft |
Tax History Compared to Growth
Tax History
| Year | Tax Paid | Tax Assessment Tax Assessment Total Assessment is a certain percentage of the fair market value that is determined by local assessors to be the total taxable value of land and additions on the property. | Land | Improvement |
|---|---|---|---|---|
| 2025 | -- | $163,200 | $0 | $0 |
| 2024 | -- | $148,600 | $0 | $0 |
| 2023 | -- | $146,200 | $0 | $0 |
| 2022 | $0 | $132,100 | $0 | $0 |
| 2021 | $3,542 | $127,400 | $0 | $0 |
| 2020 | $3,542 | $121,700 | $0 | $0 |
| 2019 | $3,542 | $107,900 | $107,900 | $0 |
| 2018 | $4,265 | $103,200 | $0 | $0 |
| 2017 | $4,265 | $99,700 | $0 | $0 |
| 2016 | $2,166 | $74,424 | $0 | $0 |
| 2015 | $3,364 | $74,202 | $0 | $0 |
| 2014 | $3,364 | $71,884 | $0 | $0 |
| 2013 | -- | $71,884 | $0 | $0 |
Agents Affiliated with this Home
-
Sade Harper

Seller's Agent in 2025
Sade Harper
EXP Realty Main
(586) 252-8141
1 in this area
100 Total Sales
-
Jeremy Juday
J
Buyer's Agent in 2025
Jeremy Juday
Keller Williams Ann Arbor Mrkt
(269) 414-8598
2 in this area
4 Total Sales
-
Michael Price

Seller's Agent in 2016
Michael Price
Key Realty One
(734) 216-9920
5 in this area
89 Total Sales
-
Felice Fergel
F
Buyer Co-Listing Agent in 2016
Felice Fergel
The Charles Reinhart Company
(734) 223-4455
1 in this area
32 Total Sales
Map
Source: Realcomp
MLS Number: 20250011257
APN: 11-34-110-140
- 8946 Creekway Dr
- 7131 Creekway Ct
- 7366 Meadow Ln
- 9131 Martz Rd
- 6819 Lakeway St
- 8933 Ringneck Dr
- 6798 Loon Hollow Ct
- 5740 Tuttle Hill Rd
- 9551 Falmouth Dr
- 6650 Wing St
- 6766 Poplar Dr
- 8501 Martz Rd
- 9615 Woodland Ct
- 9624 Martz Rd
- 9480 White Tail Dr
- 6438 Lupin Ct
- 8780 Tamarack Ln
- 6115 Whittaker Rd
- 9159 Arlington Ct Unit 49
- 8055 Thornhill Dr
