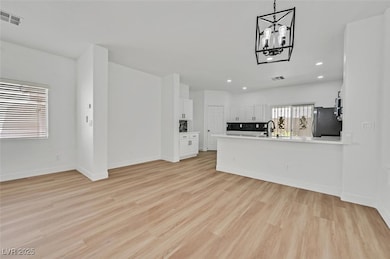
$539,999
- 5 Beds
- 3 Baths
- 2,460 Sq Ft
- 9327 Ettrick Ct
- Las Vegas, NV
Absolutely Gorgeous!*So Upgraded!*Turn-Key Move-In Ready 5 Bedroom Home!*So Unique To Find a Downstairs Bedroom with Full Bathroom*Beautifully Designed Modern Vinyl Plank Flooring Throughout Most of the Downstairs*Plantation Shutters*Open, Spacious Floorplan*9 Ft Ceilings*2 Tone Paint*All Interior Just Painted*All New Upgraded Carpet & Padding Just Installed*Updated Kitchen features Full
John McMahon Blue Diamond Realty LLC






