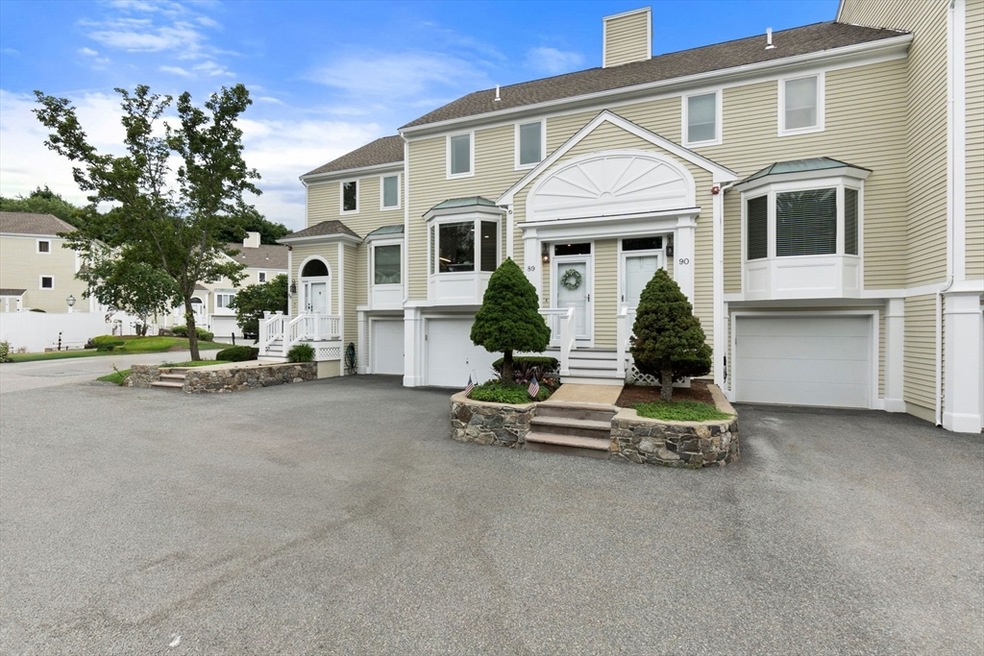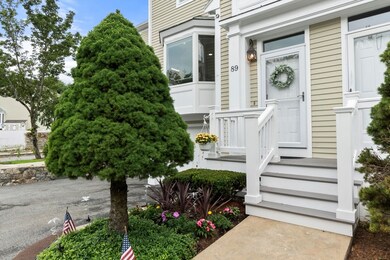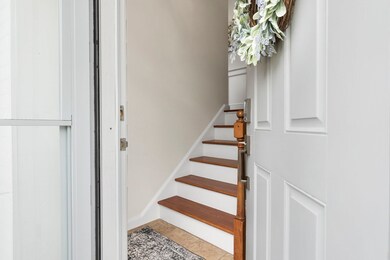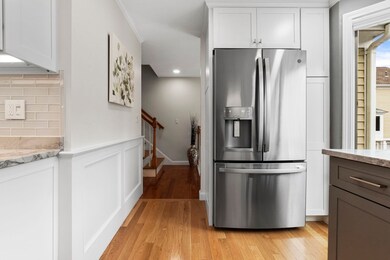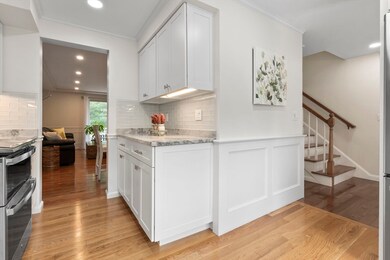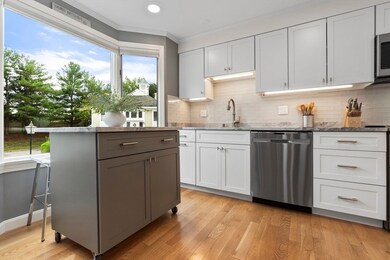
89 Abington Rd Unit 89 Danvers, MA 01923
Highlights
- Marina
- Community Stables
- Landscaped Professionally
- Golf Course Community
- Medical Services
- Covered Deck
About This Home
As of August 2024Welcome to this exquisite 3 bed, 2.5-bathroom townhouse, perfectly situated near all major highways for ultimate convenience. Step into a thoughtfully updated home where immaculate attention to detail meets high-end finishes. The brand-new kitchen is a dream, boasting GE Profile SS appliances, stunning granite countertops and a roll away island for seating and extra storage. Entertain in style in the living/dining area, featuring elegant wainscoting, crown molding and a linear electric fireplace to set the mood. Relax outside in the sun or in the shade on the covered patio overlooking serene green space downstairs, or enjoy the upper deck with a remote-controlled awning and attached storage shed. Recent updates include a hot water tank (2023), heat & ac 5 years young, kitchen and bathrooms brand new within the last 2 years. Other features include Spacious bedrooms,hardwood flooring, central vac, 1 car garage & private loft bedroom.This home is a turn-key gem that exudes sophistication!
Townhouse Details
Home Type
- Townhome
Est. Annual Taxes
- $5,089
Year Built
- Built in 1993
Lot Details
- Two or More Common Walls
- Landscaped Professionally
- Garden
HOA Fees
- $622 Monthly HOA Fees
Parking
- 1 Car Attached Garage
- Off-Street Parking
Home Design
- Shingle Roof
Interior Spaces
- 2,221 Sq Ft Home
- 4-Story Property
- Crown Molding
- Wainscoting
- Ceiling Fan
- Skylights
- Recessed Lighting
- Bay Window
- Sliding Doors
- Living Room with Fireplace
- Dining Area
Kitchen
- Range
- Microwave
- Plumbed For Ice Maker
- Dishwasher
- Stainless Steel Appliances
- Kitchen Island
- Solid Surface Countertops
- Disposal
Flooring
- Wood
- Wall to Wall Carpet
- Laminate
- Ceramic Tile
Bedrooms and Bathrooms
- 3 Bedrooms
- Primary bedroom located on second floor
- Walk-In Closet
- Bathtub with Shower
- Separate Shower
Laundry
- Dryer
- Washer
Basement
- Exterior Basement Entry
- Laundry in Basement
Outdoor Features
- Balcony
- Covered Deck
- Covered patio or porch
- Outdoor Storage
Location
- Property is near public transit
- Property is near schools
Utilities
- Forced Air Heating and Cooling System
Listing and Financial Details
- Assessor Parcel Number M:058 L:033 P:089
Community Details
Overview
- Association fees include water, sewer, insurance, maintenance structure, road maintenance, ground maintenance, snow removal, reserve funds
- 127 Units
- River Run Community
Amenities
- Medical Services
- Shops
- Coin Laundry
Recreation
- Marina
- Golf Course Community
- Tennis Courts
- Community Pool
- Park
- Community Stables
- Jogging Path
- Bike Trail
Pet Policy
- Call for details about the types of pets allowed
Similar Homes in the area
Home Values in the Area
Average Home Value in this Area
Property History
| Date | Event | Price | Change | Sq Ft Price |
|---|---|---|---|---|
| 08/15/2024 08/15/24 | Sold | $600,000 | 0.0% | $270 / Sq Ft |
| 07/15/2024 07/15/24 | Pending | -- | -- | -- |
| 07/10/2024 07/10/24 | For Sale | $599,900 | -- | $270 / Sq Ft |
Tax History Compared to Growth
Agents Affiliated with this Home
-
LeeAnne Trohon

Seller's Agent in 2024
LeeAnne Trohon
Laer Realty
(978) 771-8081
27 in this area
85 Total Sales
-
Ismail Guessous

Buyer's Agent in 2024
Ismail Guessous
Coldwell Banker Realty - Boston
(781) 605-8633
1 in this area
44 Total Sales
Map
Source: MLS Property Information Network (MLS PIN)
MLS Number: 73262429
- 112 Abington Rd
- 3 Flynn Ave
- 1 Abington Rd
- 137 High St
- 25 Ash St
- 162 High St
- 166 High St
- 11 Ash St
- 41 Endicott St
- 63 Adams St
- 57 Sylvan St Unit 2E
- 13 River St Unit 2
- 13 River St Unit 1
- 28 Mill St
- 152 Endicott St
- 65 Water St Unit 2
- 8 Putnam St Unit 3
- 2 Mcdewell Ave Unit 14
- 73 Liberty St Unit 1
- 90 Water St
