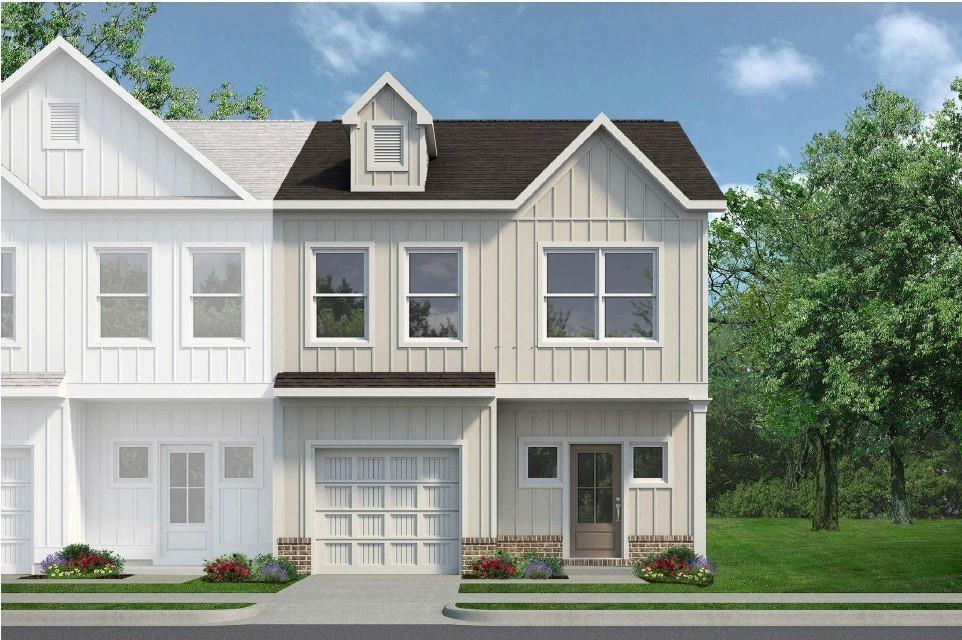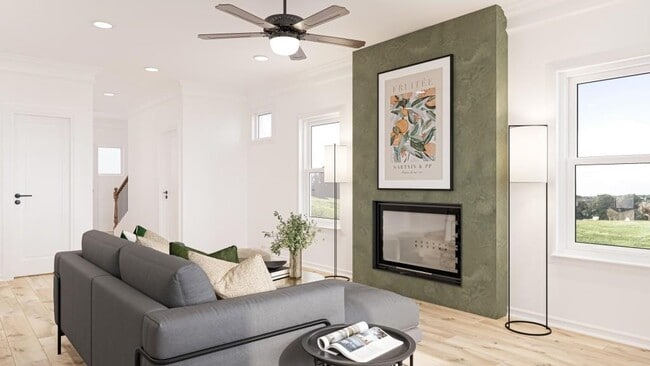Estimated payment $2,006/month
Highlights
- New Construction
- Fireplace
- Laundry Room
- Community Pool
About This Home
Move in Ready January! The Woodmont floorplan in Smith Douglas Homes, Fuller Station community. Location, Location, Location! This townhome welcomes with a wide covered front porch and modern exterior style. Owners entering from the garage will walk into the kitchen, saving steps while carrying groceries. The open-concept fireside family room, kitchen and dining room offer a nice flow for entertaining. In the large kitchen island, the sink and dishwasher location create a nice flow for preparing meals. 42 upper cabinets provide for plenty of storage space and the quartz countertops and tile backsplash add to decor! Luxury Vinyl flooring throughout the main level create a seamless flow from room to room. Upstairs, this home features a generous loft which lends space for a fitness area, hobby space or in-home work space. The primary suite is at the back of the home and features an ensuite bath with a linen and water closet. At the front of the home are two additional bedrooms, a full bath and a laundry room. Both stories have 9ft ceiling heights. Lawn maintenance is included in your HOA! Community pool to open next summer! Photos representative of plan not of actual home being built. Seller incentive with use of preferred lender.
Sales Office
All tours are by appointment only. Please contact sales office to schedule.
Home Details
Home Type
- Single Family
Parking
- 1 Car Garage
Home Design
- New Construction
Interior Spaces
- 2-Story Property
- Fireplace
- Laundry Room
Bedrooms and Bathrooms
- 3 Bedrooms
Community Details
- Community Pool
Map
About the Builder
- 48 Alameda St Unit 129
- 89 Alameda St Unit 12
- 3825 Oak Grove Rd SW
- 3460 Garden Walk Ln
- 518 Hoke Okelly Mill Rd SW
- Northcroft
- 0 Highway 78 Unit 10133175
- 0 Highway 78 Unit 10376768
- 0 Highway 78 Unit 7454844
- 0 Hwy 78 Unit 7179384
- Darlington - Townhomes
- Bennett Farm
- Darlington - Single Family Homes
- 3525 Tristens Cove Walk
- 3585 Tristens Cove Walk
- 3515 Tristens Cove Walk
- 862 Leraes Way
- 866 Leraes Way
- 860 Leraes Way
- 3452 Tiffany Cove Dr





