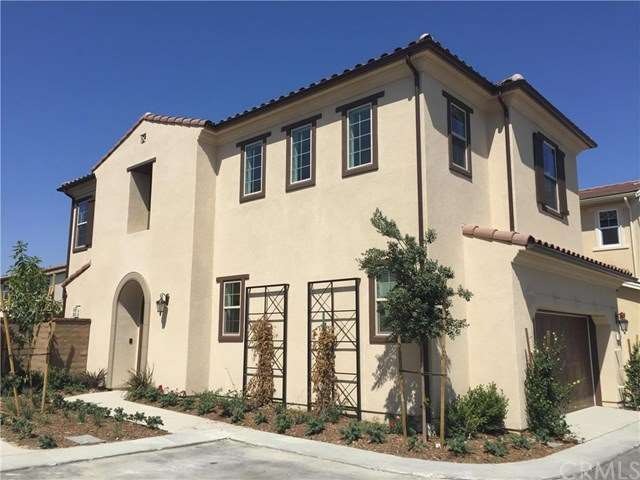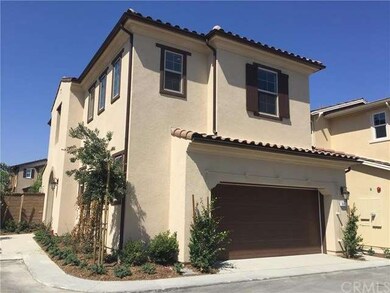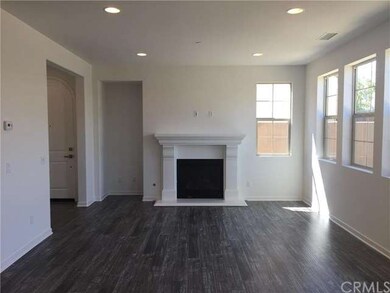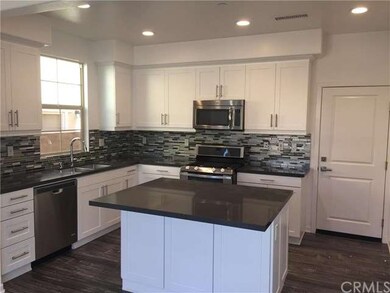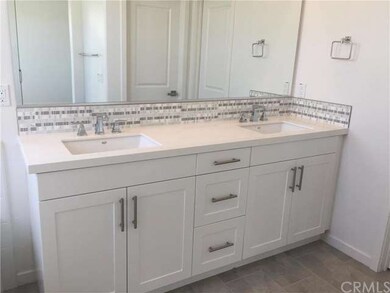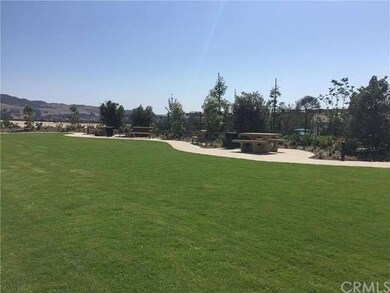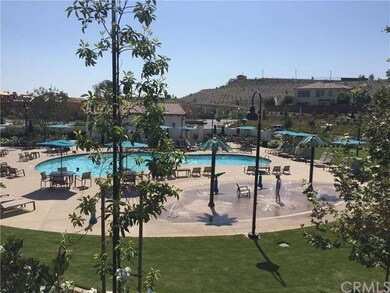
89 Baculo St Rancho Mission Viejo, CA 92694
Highlights
- Fitness Center
- Newly Remodeled
- No Units Above
- Esencia Rated A
- Filtered Pool
- Primary Bedroom Suite
About This Home
As of September 2016This light and bright 3 bedroom 2.5 bathroom end unit Santa Barbara/Spanish style home is located among the rolling hills of Rancho Mission Viejo in the newest village of Esencia. This airy floor plan offers an upgraded kitchen with white recessed panel cabinetry with chrome pulls, rich polished Coastal Grey Quartz countetops accented by a glass Mosaic full backsplash. The Master Bathroom offers a thin white Quartz countertop with an Impression Glass backsplash. Recessed lighting is offered in the Great Room, Dining, Kitchen and Master Bedroom along with ceiling fan prewire in the Master Bedroom and bedroom 3. The cozy Family Room offers a 42" traditional fireplace. The large laundry room offers a spacious sing. The open rail has been added to the staircase for a nice and comfortable feel.
Last Agent to Sell the Property
Kenneth Hyland
Purpose Realty Group License #01017062 Listed on: 08/05/2016
Last Buyer's Agent
Kenneth Hyland
Purpose Realty Group License #01017062 Listed on: 08/05/2016
Home Details
Home Type
- Single Family
Est. Annual Taxes
- $12,195
Year Built
- Built in 2016 | Newly Remodeled
Lot Details
- 2,165 Sq Ft Lot
- End Unit
- No Units Located Below
- 1 Common Wall
- Block Wall Fence
- Corner Lot
- Paved or Partially Paved Lot
- Level Lot
- Front Yard Sprinklers
- Private Yard
- Back and Front Yard
- On-Hand Building Permits
HOA Fees
- $220 Monthly HOA Fees
Parking
- 2 Car Direct Access Garage
- Parking Available
- Front Facing Garage
- No Driveway
- Guest Parking
Home Design
- Spanish Architecture
- Turnkey
- Planned Development
- Block Foundation
- Fire Rated Drywall
- Tile Roof
- Fire Retardant Roof
- Concrete Roof
- Wood Siding
- Radiant Barrier
- Stucco
Interior Spaces
- 1,763 Sq Ft Home
- Open Floorplan
- Wired For Data
- Recessed Lighting
- Heatilator
- Gas Fireplace
- Double Pane Windows
- ENERGY STAR Qualified Windows with Low Emissivity
- Sliding Doors
- Panel Doors
- Entrance Foyer
- Family Room with Fireplace
- Great Room
- Family Room Off Kitchen
- Home Office
- Storage
Kitchen
- Eat-In Kitchen
- Breakfast Bar
- Double Self-Cleaning Oven
- Gas Oven
- Gas Range
- Free-Standing Range
- Microwave
- Water Line To Refrigerator
- Dishwasher
- ENERGY STAR Qualified Appliances
- Kitchen Island
- Stone Countertops
- Disposal
Bedrooms and Bathrooms
- 3 Bedrooms
- All Upper Level Bedrooms
- Primary Bedroom Suite
- Walk-In Closet
- Dressing Area
- Jack-and-Jill Bathroom
Laundry
- Laundry Room
- Laundry on upper level
- Washer and Gas Dryer Hookup
Home Security
- Fire and Smoke Detector
- Fire Sprinkler System
Pool
- Filtered Pool
- Heated In Ground Pool
- Saltwater Pool
- Fence Around Pool
- Permits for Pool
- Heated Spa
- In Ground Spa
- Permits For Spa
Outdoor Features
- Enclosed patio or porch
- Exterior Lighting
- Rain Gutters
Utilities
- Two cooling system units
- SEER Rated 13-15 Air Conditioning Units
- Forced Air Heating and Cooling System
- Heating System Uses Natural Gas
- Vented Exhaust Fan
- Underground Utilities
- Tankless Water Heater
- Phone Available
- Cable TV Available
Additional Features
- Accessible Parking
- ENERGY STAR Qualified Equipment for Heating
- Property is near a park
Listing and Financial Details
- Tax Lot 76
- Tax Tract Number 17577
Community Details
Overview
- Association Phone (949) 625-6500
- Built by TRI Pointe Homes
Amenities
- Outdoor Cooking Area
- Community Fire Pit
- Community Barbecue Grill
- Picnic Area
- Clubhouse
- Meeting Room
- Card Room
- Recreation Room
- Laundry Facilities
Recreation
- Sport Court
- Community Playground
- Fitness Center
- Community Pool
- Community Spa
- Hiking Trails
- Bike Trail
Ownership History
Purchase Details
Purchase Details
Home Financials for this Owner
Home Financials are based on the most recent Mortgage that was taken out on this home.Similar Home in Rancho Mission Viejo, CA
Home Values in the Area
Average Home Value in this Area
Purchase History
| Date | Type | Sale Price | Title Company |
|---|---|---|---|
| Interfamily Deed Transfer | -- | None Available | |
| Interfamily Deed Transfer | -- | None Available | |
| Grant Deed | $640,000 | First American Title |
Mortgage History
| Date | Status | Loan Amount | Loan Type |
|---|---|---|---|
| Open | $575,846 | New Conventional |
Property History
| Date | Event | Price | Change | Sq Ft Price |
|---|---|---|---|---|
| 06/25/2025 06/25/25 | Price Changed | $1,129,999 | -0.9% | $622 / Sq Ft |
| 05/15/2025 05/15/25 | For Sale | $1,139,999 | +75.4% | $627 / Sq Ft |
| 09/30/2016 09/30/16 | Sold | $649,900 | 0.0% | $369 / Sq Ft |
| 08/20/2016 08/20/16 | Pending | -- | -- | -- |
| 08/05/2016 08/05/16 | For Sale | $649,900 | -- | $369 / Sq Ft |
Tax History Compared to Growth
Tax History
| Year | Tax Paid | Tax Assessment Tax Assessment Total Assessment is a certain percentage of the fair market value that is determined by local assessors to be the total taxable value of land and additions on the property. | Land | Improvement |
|---|---|---|---|---|
| 2024 | $12,195 | $728,095 | $367,428 | $360,667 |
| 2023 | $12,012 | $713,819 | $360,223 | $353,596 |
| 2022 | $11,804 | $699,823 | $353,160 | $346,663 |
| 2021 | $11,618 | $686,101 | $346,235 | $339,866 |
| 2020 | $11,543 | $679,066 | $342,684 | $336,382 |
| 2019 | $11,721 | $665,751 | $335,964 | $329,787 |
| 2018 | $11,583 | $652,698 | $329,377 | $323,321 |
| 2017 | $11,830 | $639,900 | $322,918 | $316,982 |
| 2016 | $7,254 | $324,412 | $324,412 | $0 |
Agents Affiliated with this Home
-
B
Seller's Agent in 2025
Brian Morales
Redfin
-
C
Seller Co-Listing Agent in 2025
Christine Stonger
Redfin
-
K
Seller's Agent in 2016
Kenneth Hyland
Purpose Realty Group
Map
Source: California Regional Multiple Listing Service (CRMLS)
MLS Number: OC16171865
APN: 755-362-38
