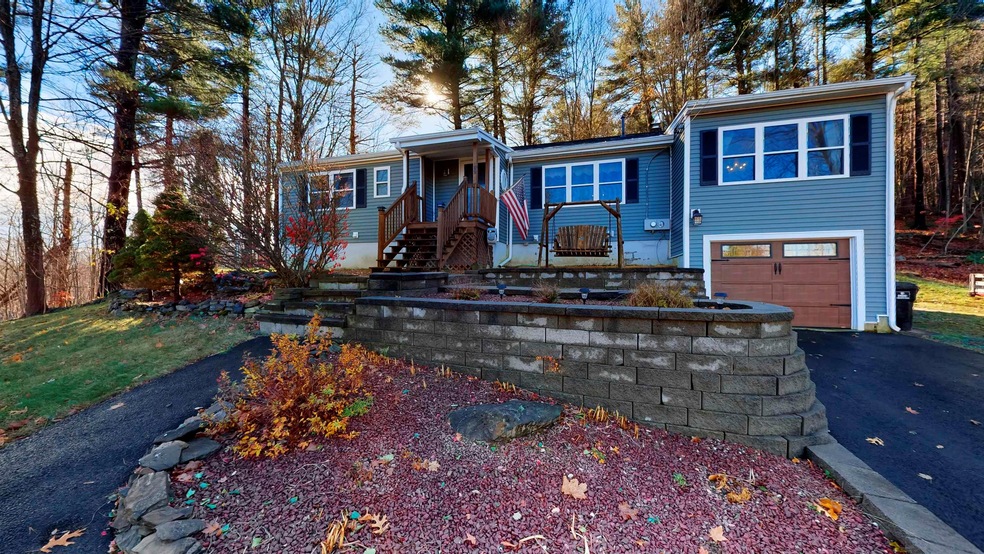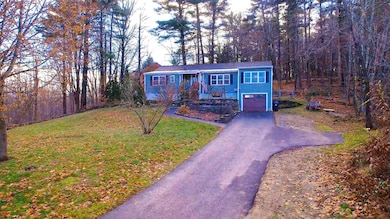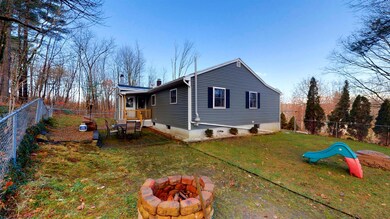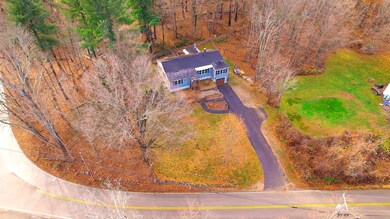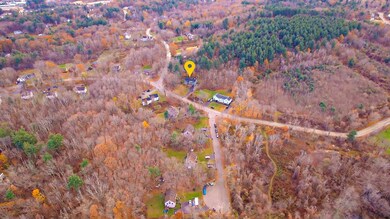
89 Barretts Hill Rd Hudson, NH 03051
Highlights
- Wood Flooring
- Skylights
- 1 Car Attached Garage
- Corner Lot
- Fireplace
- Ceiling Fan
About This Home
As of January 2022Perfect location, tons of updates!
Last Agent to Sell the Property
Chris Johnson
Four Points Real Estate License #077938 Listed on: 11/24/2021
Home Details
Home Type
- Single Family
Est. Annual Taxes
- $5,139
Year Built
- Built in 1960
Lot Details
- 0.49 Acre Lot
- Corner Lot
- Level Lot
- Property is zoned G1
Parking
- 1 Car Attached Garage
- Driveway
- Off-Street Parking
Home Design
- Concrete Foundation
- Wood Frame Construction
- Shingle Roof
- Shingle Siding
Interior Spaces
- 1-Story Property
- Ceiling Fan
- Skylights
- Fireplace
- Dining Area
- Unfinished Basement
- Interior Basement Entry
Kitchen
- Electric Range
- Dishwasher
Flooring
- Wood
- Tile
- Vinyl
Bedrooms and Bathrooms
- 2 Bedrooms
- 2 Full Bathrooms
Laundry
- Laundry on main level
- Dryer
- Washer
Utilities
- Common Heating System
- Heating System Uses Oil
- Heating System Uses Wood
- 200+ Amp Service
- Private Water Source
- Electric Water Heater
- Private Sewer
- Cable TV Available
Listing and Financial Details
- Tax Block 0050
Similar Homes in Hudson, NH
Home Values in the Area
Average Home Value in this Area
Property History
| Date | Event | Price | Change | Sq Ft Price |
|---|---|---|---|---|
| 01/26/2022 01/26/22 | Sold | $425,000 | +6.3% | $251 / Sq Ft |
| 12/12/2021 12/12/21 | Pending | -- | -- | -- |
| 12/09/2021 12/09/21 | For Sale | $400,000 | 0.0% | $236 / Sq Ft |
| 12/02/2021 12/02/21 | Pending | -- | -- | -- |
| 11/24/2021 11/24/21 | For Sale | $400,000 | +52.1% | $236 / Sq Ft |
| 07/21/2016 07/21/16 | Sold | $263,000 | +2.0% | $155 / Sq Ft |
| 05/22/2016 05/22/16 | Pending | -- | -- | -- |
| 05/15/2016 05/15/16 | For Sale | $257,900 | +15.1% | $152 / Sq Ft |
| 05/31/2013 05/31/13 | Sold | $224,000 | +2.7% | $130 / Sq Ft |
| 04/09/2013 04/09/13 | Pending | -- | -- | -- |
| 04/06/2013 04/06/13 | For Sale | $218,200 | -- | $127 / Sq Ft |
Tax History Compared to Growth
Tax History
| Year | Tax Paid | Tax Assessment Tax Assessment Total Assessment is a certain percentage of the fair market value that is determined by local assessors to be the total taxable value of land and additions on the property. | Land | Improvement |
|---|---|---|---|---|
| 2021 | $5,212 | $240,500 | $84,100 | $156,400 |
Agents Affiliated with this Home
-
C
Seller's Agent in 2022
Chris Johnson
Four Points Real Estate
-
Andrew Wilson

Buyer's Agent in 2022
Andrew Wilson
ERA Key Realty Services
(978) 618-3800
1 in this area
54 Total Sales
-
Cheryl Lang
C
Seller's Agent in 2016
Cheryl Lang
BHHS Verani Londonderry
(603) 440-8449
39 in this area
81 Total Sales
-
Lia Damm-Dennehy

Buyer's Agent in 2016
Lia Damm-Dennehy
Imperial Properties
(603) 540-8285
67 Total Sales
-
Ann Antosca

Seller's Agent in 2013
Ann Antosca
Keller Williams Gateway Realty
(603) 930-6149
3 in this area
38 Total Sales
Map
Source: PrimeMLS
MLS Number: 4891669
APN: HDSO M:152 B:012 L:000
- 4 Hilltop Dr
- 46 Robinson Pond Dr
- 69 Windham Rd Unit A
- 19 Griffin Rd
- 16 Intervale Ct Unit B
- 8 Farnum Ct Unit A
- 327 Fox Run Rd
- 53 Kimball Hill Rd
- 9 Edgewood Dr
- 109 Kimball Hill Rd Unit B
- 12 Lenny Ln Unit A
- 151 Highland St
- 32 Sousa Blvd
- 149 Highland St
- 4 Shoal Creek Rd
- 34 Gabrielle Dr
- 155 Robinson Rd
- 4 Elijah Hill Ln
- 49 Cobblestone Dr
- 3 Acadia Dr Unit 2-7
