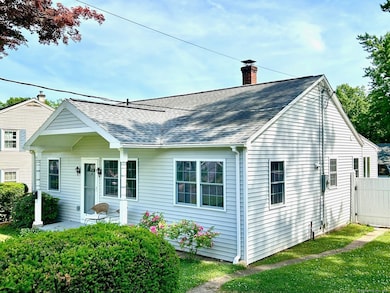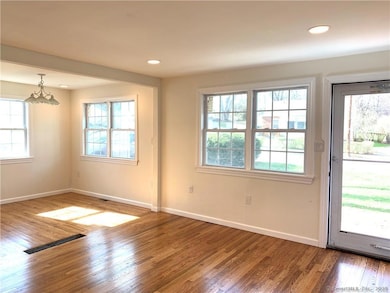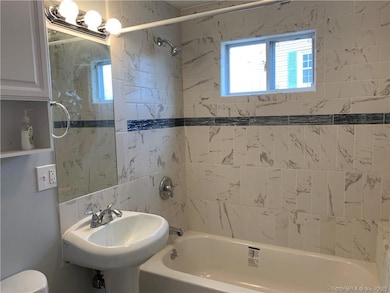89 Cortland Cir West Hartford, CT 06110
Highlights
- Ranch Style House
- Concrete Flooring
- 4-minute walk to West Hartford Dog Park
- Webster Hill School Rated A
About This Home
Recently renovated beautiful ranch located at a quiet yet very convenient location, minutes to Rt 84 highway, library, coffee shops, restaurants, grocery stores, fitness center and West Farms shopping mall. Great kitchen with brand new white cabinets, granite countertops, stainless steel appliances; center island is open to dinette area and living room. Formal dining room with granite and brick accent and exposed chimney. Hardwood floor and ceramic tile throughout the whole house. Master suite has full bath with shower and tub. Main level washer and dryer included. This home is pre-wired for GoNetSpeed Fiber internet, tenant only needs to talk with GoNetSpeed for service. Please note, tenant is responsible for keeping grounds; mowing, raking (spring and fall leaf removal (picked up by town)), and snow removal
Home Details
Home Type
- Single Family
Est. Annual Taxes
- $6,890
Year Built
- Built in 1943
Lot Details
- 6,098 Sq Ft Lot
- Property is zoned RM-3
Home Design
- Ranch Style House
- Vinyl Siding
Interior Spaces
- 1,344 Sq Ft Home
- Concrete Flooring
Kitchen
- Oven or Range
- Electric Range
- Range Hood
- Microwave
- Dishwasher
- Disposal
Bedrooms and Bathrooms
- 3 Bedrooms
- 2 Full Bathrooms
Laundry
- Electric Dryer
- Washer
Unfinished Basement
- Basement Fills Entire Space Under The House
- Interior Basement Entry
- Basement Storage
Utilities
- Heating System Uses Oil
- Electric Water Heater
- Fuel Tank Located in Basement
Listing and Financial Details
- Assessor Parcel Number 1894719
Map
Source: SmartMLS
MLS Number: 24099626
APN: WHAR-000014F-001221-000089
- 22 Hooker Dr
- 29 Boswell Rd
- 90 Park Place Cir Unit 90
- 18 Schoolhouse Dr Unit 18
- 34 Federal St
- 46 Princeton St
- 33 Federal St
- 71 Princeton St
- 20 Knollwood Rd
- 112 Shadow Ln
- 50 Bentwood Rd
- 60 Dartmouth Ave
- 39 Dartmouth Ave
- 92 Ledgewood Rd
- 22 Carleton Rd
- 18 Greystone Rd
- 30 Jackson Ave
- 589 Quaker Ln S
- 32 Miles Standish Dr
- 546 Quaker Ln S
- 47 Beechwood Rd
- 345 S Main St
- 167 Somerset St
- 1078 New Britain Ave
- 189 Newington Rd
- 102 Federal St
- 616 New Park Ave
- 10 Berkshire Rd Unit 313
- 10 Berkshire Rd Unit 311
- 10 Berkshire Rd Unit 213
- 10 Berkshire Rd
- 540 New Park Ave
- 267 Ridgewood Rd
- 33 Englewood Ave Unit 2
- 155 Saint Charles St
- 78 Meriline Ave
- 107 Hillcrest Ave
- 18 Overbrook Rd
- 71 Westphal St
- 47 Boulanger Ave







