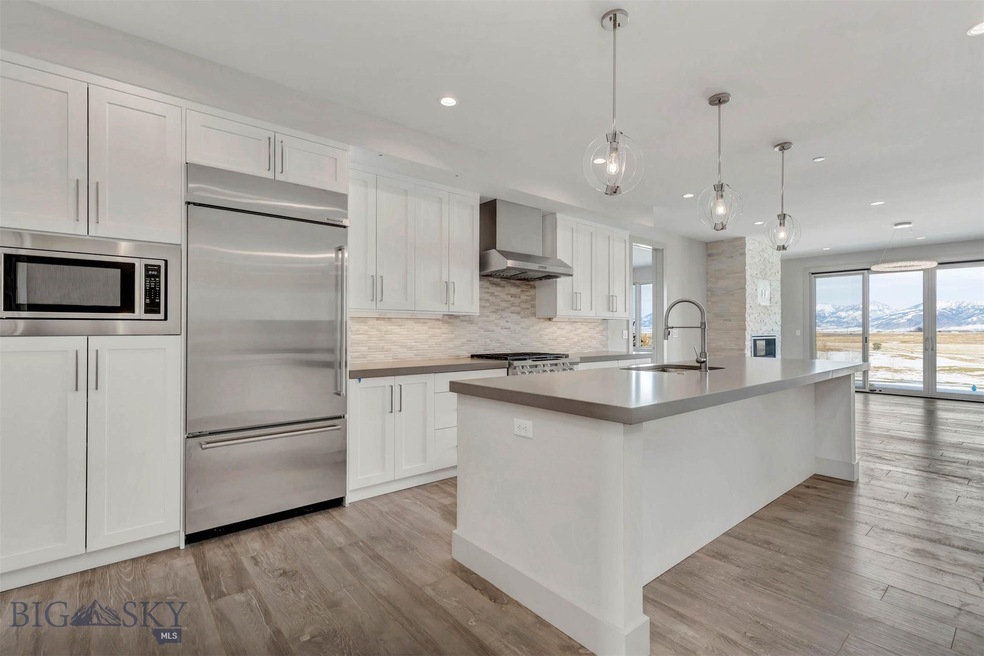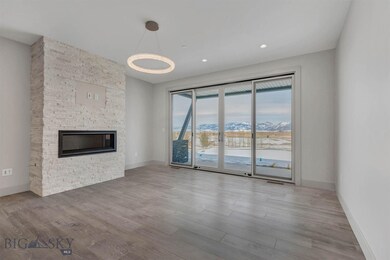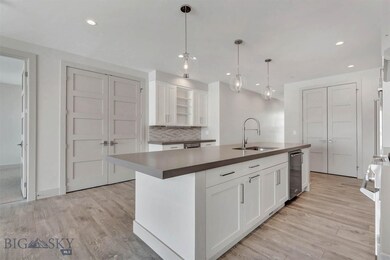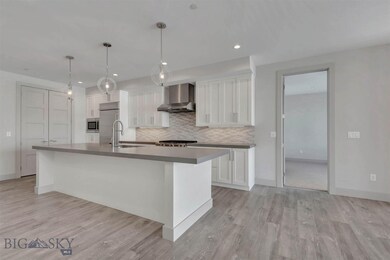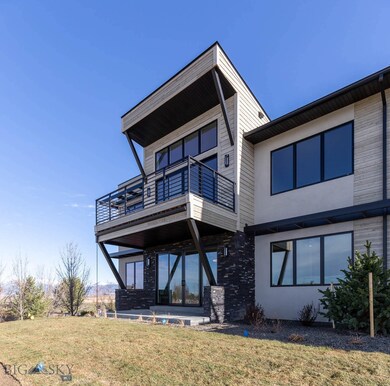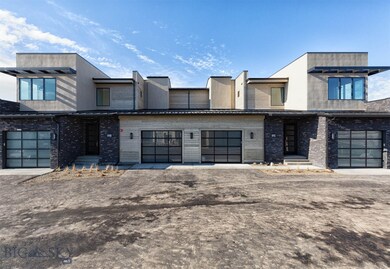
89 Duckhorn Lane Unit C Bozeman, MT 59718
Four Corners NeighborhoodEstimated Value: $485,000 - $1,091,000
Highlights
- Golf Course Community
- Fitness Center
- Mountain View
- Monforton Elementary School Rated A
- New Construction
- Clubhouse
About This Home
As of September 2020The Villas at Black Bull are a newly constructed, luxury condo project showcasing stunning mountain views, modern design, and lock & leave lifestyle. Located on the lower floor, this is single level living at its finest. Walk into this unit and the Bridger mountain view is immediately captivating through the wall of windows opposite the entry. Bright, white finishes give Unit C a modern edge. The gourmet kitchen is a chef's dream, while the open living area includes a wine bar and gas stone fireplace. Two master suites flank each side of the living space with designer finishes in the en suite bathrooms and stunning views from each window. Located steps away from Black Bull's brand new clubhouse and restaurant, pool, fitness center, and award-winning Tom Weiskopf designed golf course, this Villa is the perfect place to experience the Montana lifestyle in luxury. Photos are of actual unit and club amenities. See virtual tour of staged model with different finishes, but same layout.
Last Agent to Sell the Property
Black Bull Realty LLC License #BRO-109307 Listed on: 05/13/2020
Property Details
Home Type
- Condominium
Est. Annual Taxes
- $4,159
Year Built
- Built in 2019 | New Construction
HOA Fees
- $165 Monthly HOA Fees
Parking
- 1 Car Attached Garage
Property Views
- Mountain
- Valley
Interior Spaces
- 1,653 Sq Ft Home
- 1-Story Property
Kitchen
- Range
- Microwave
- Dishwasher
- Wine Cooler
- Disposal
Bedrooms and Bathrooms
- 2 Bedrooms
Laundry
- Dryer
- Washer
Home Security
Outdoor Features
- Covered patio or porch
Utilities
- Central Air
- Floor Furnace
Community Details
Overview
- Association fees include ground maintenance, maintenance structure, road maintenance, snow removal, trash
- Built by Rising Sun
- Black Bull Golf Community Subdivision
Recreation
- Golf Course Community
- Fitness Center
- Community Pool
- Community Spa
- Park
- Trails
Pet Policy
- Pets Allowed
Additional Features
- Clubhouse
- Fire Sprinkler System
Ownership History
Purchase Details
Similar Homes in Bozeman, MT
Home Values in the Area
Average Home Value in this Area
Purchase History
| Date | Buyer | Sale Price | Title Company |
|---|---|---|---|
| Lipton Eric | -- | None Listed On Document |
Property History
| Date | Event | Price | Change | Sq Ft Price |
|---|---|---|---|---|
| 09/15/2020 09/15/20 | Sold | -- | -- | -- |
| 08/16/2020 08/16/20 | Pending | -- | -- | -- |
| 05/13/2020 05/13/20 | For Sale | $579,000 | -- | $350 / Sq Ft |
Tax History Compared to Growth
Tax History
| Year | Tax Paid | Tax Assessment Tax Assessment Total Assessment is a certain percentage of the fair market value that is determined by local assessors to be the total taxable value of land and additions on the property. | Land | Improvement |
|---|---|---|---|---|
| 2024 | $4,159 | $751,500 | $0 | $0 |
| 2023 | $4,500 | $772,500 | $0 | $0 |
| 2022 | $3,439 | $493,051 | $0 | $0 |
| 2021 | $4,405 | $565,000 | $0 | $0 |
Agents Affiliated with this Home
-
Tara Rigg
T
Seller's Agent in 2020
Tara Rigg
Black Bull Realty LLC
(406) 595-5662
75 in this area
94 Total Sales
-
Marcie Hahn-Knoff

Buyer's Agent in 2020
Marcie Hahn-Knoff
Knoff Group Real Estate
(406) 924-9559
7 in this area
187 Total Sales
Map
Source: Big Sky Country MLS
MLS Number: 345410
APN: 06-0798-06-4-07-01-7007
- 81 Duckhorn Ln Unit D
- 55 Ghost Horse Ln Unit B
- 96 Highnoon Way
- 1862 & 1864 Durston Rd
- 398 Black Bull Trail Unit A
- 462 Black Bull Trail Unit D
- 47 Wickwire Way
- 379 Black Bull Trail
- 19 Charger Ln
- 144 Wickwire Way
- 32 Black Bull Trail
- 33 Leachman Ln
- Lot 26 Tillyfour Rd
- TBD Tillyfour Rd
- 20 Bold Driver Ln
- 81 Bold Driver Ln
- 171 Brave Heart Loop
- 48 Horseshoe Loop
- 64 Horseshoe Loop
- 72 Horseshoe Loop
- 89 Duckhorn Lane Unit C
- 93 Duckhorn Ln Unit C
- 89 Duckhorn Lane Unit D
- 89 Duckhorn Lane Unit A
- 89 Duckhorn Lane Unit B
- 81 Duckhorn Lane Unit C
- 127 Duckhorn Ln Unit D
- 67 Duckhorn Unit B
- 67 Duckhorn Unit A
- 67 Duckhorn Unit C
- 89 Duckhorn Ln Unit C
- 89 Duckhorn Ln Unit D
- 81 Duckhorn Ln Unit C
- 81 Duckhorn Ln Unit A
- 89 Duckhorn Ln Unit A
- 89 Duckhorn Ln Unit B
- 81 Duckhorn Ln Unit C
- 25 Duckhorn Lane Unit C
- 23 Ghost Horse Ln Unit 3A
- 23 Ghost Horse Ln Unit C
