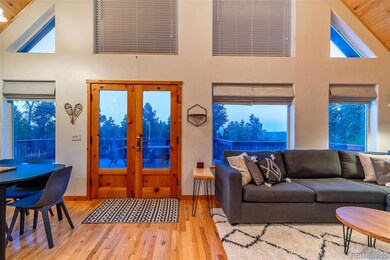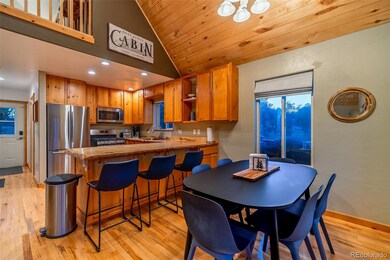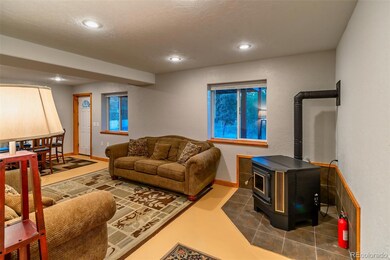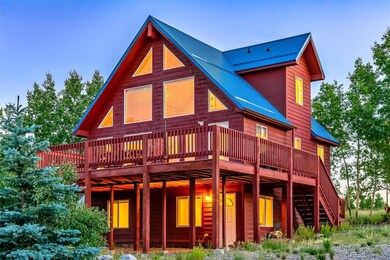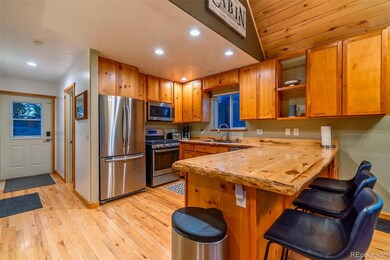
89 Fawn Ct Como, CO 80432
Highlights
- Primary Bedroom Suite
- Clubhouse
- Vaulted Ceiling
- Open Floorplan
- Deck
- Wood Flooring
About This Home
As of April 2025This welcoming home on a quiet cul de sac in Indian Mountain has so much space for family and friends. This pristine, well maintained home has an open living and dining area on the main floor, a beautiful kitchen with stainless steel appliances and lovely wood countertops. The main floor also has one bedroom and a full bath. A tower of windows and French doors open up to the massive wraparound deck, so you can enjoy the views from inside or outside. Upstairs is the roomy, private primary suite with a 3/4 bath. The lower level has plenty of extra space with a family room, office space, a half bath, a utility room with laundry, and a bonus room that can be used for extra sleeping space. Bring the toys because you have plenty of room in the oversized two car, detached garage. Indian Mountain is centrally located in Park County, so you will be just minutes from the quaint, historic town of Fairplay where you can dine, shop, and enjoy year-round entertainment. You are also a short drive to National Forest, world class fishing, skiing in Breckenridge, or rafting on the Arkansas. Or, you can stay home and enjoy the gorgeous mountain views and the abundance of wildlife that frequently visits the area. Indian Mountain is the ultimate mountain community with endless amenities for residents. Don't miss this opportunity to own this cozy mountain getaway or full time residence if you are ready to make the mountains your home.
Last Agent to Sell the Property
Jefferson Real Estate Brokerage Email: joann@jeffreal.com,719-836-2615 License #100065750 Listed on: 07/22/2023
Home Details
Home Type
- Single Family
Est. Annual Taxes
- $2,741
Year Built
- Built in 2003
Lot Details
- 1 Acre Lot
- Dirt Road
- Cul-De-Sac
- Many Trees
- Property is zoned Residential Rural
HOA Fees
- $4 Monthly HOA Fees
Parking
- 2 Car Garage
- Gravel Driveway
Home Design
- Mountain Contemporary Architecture
- Slab Foundation
- Frame Construction
- Metal Roof
- Wood Siding
Interior Spaces
- 3-Story Property
- Open Floorplan
- Furnished
- Wood Ceilings
- Vaulted Ceiling
- Ceiling Fan
- Gas Fireplace
- Great Room with Fireplace
- Family Room
Kitchen
- Range
- Microwave
- Dishwasher
Flooring
- Wood
- Carpet
Bedrooms and Bathrooms
- Primary Bedroom Suite
Laundry
- Dryer
- Washer
Finished Basement
- Walk-Out Basement
- Basement Fills Entire Space Under The House
- Bedroom in Basement
- 1 Bedroom in Basement
- Natural lighting in basement
Outdoor Features
- Deck
- Wrap Around Porch
Schools
- Edith Teter Elementary School
- South Park Middle School
- South Park High School
Utilities
- No Cooling
- Forced Air Heating System
- Heating System Uses Propane
- Propane
- Well
- Gas Water Heater
- Septic Tank
Listing and Financial Details
- Exclusions: All sellers' personal property and artwork
- Assessor Parcel Number 4243
Community Details
Overview
- Indian Mountain Association
- Indian Mountain Subdivision
- Community Parking
- Seasonal Pond
Amenities
- Clubhouse
Recreation
- Community Playground
- Trails
Ownership History
Purchase Details
Home Financials for this Owner
Home Financials are based on the most recent Mortgage that was taken out on this home.Purchase Details
Home Financials for this Owner
Home Financials are based on the most recent Mortgage that was taken out on this home.Purchase Details
Home Financials for this Owner
Home Financials are based on the most recent Mortgage that was taken out on this home.Purchase Details
Purchase Details
Purchase Details
Purchase Details
Home Financials for this Owner
Home Financials are based on the most recent Mortgage that was taken out on this home.Purchase Details
Similar Homes in Como, CO
Home Values in the Area
Average Home Value in this Area
Purchase History
| Date | Type | Sale Price | Title Company |
|---|---|---|---|
| Warranty Deed | $538,000 | Fntc (Fidelity National Title) | |
| Warranty Deed | $542,500 | Fidelity National Title | |
| Warranty Deed | $178,000 | Land Title Guarantee Company | |
| Interfamily Deed Transfer | -- | Fidelity National Title Insu | |
| Special Warranty Deed | $155,000 | None Available | |
| Warranty Deed | $170,500 | None Available | |
| Special Warranty Deed | $170,000 | Security Title | |
| Trustee Deed | -- | None Available |
Mortgage History
| Date | Status | Loan Amount | Loan Type |
|---|---|---|---|
| Open | $549,567 | VA | |
| Previous Owner | $270,500 | New Conventional | |
| Previous Owner | $105,000 | New Conventional | |
| Previous Owner | $174,000 | New Conventional |
Property History
| Date | Event | Price | Change | Sq Ft Price |
|---|---|---|---|---|
| 04/24/2025 04/24/25 | Sold | $538,000 | 0.0% | $316 / Sq Ft |
| 03/24/2025 03/24/25 | Pending | -- | -- | -- |
| 03/13/2025 03/13/25 | Price Changed | $538,000 | -0.2% | $316 / Sq Ft |
| 01/07/2025 01/07/25 | Price Changed | $539,000 | -3.6% | $317 / Sq Ft |
| 08/18/2024 08/18/24 | Price Changed | $559,000 | -3.5% | $329 / Sq Ft |
| 05/26/2024 05/26/24 | Price Changed | $579,000 | -1.7% | $341 / Sq Ft |
| 07/22/2023 07/22/23 | For Sale | $589,000 | +8.6% | $346 / Sq Ft |
| 09/10/2021 09/10/21 | Sold | $542,500 | -4.0% | $319 / Sq Ft |
| 08/04/2021 08/04/21 | Pending | -- | -- | -- |
| 06/25/2021 06/25/21 | For Sale | $565,000 | 0.0% | $332 / Sq Ft |
| 06/25/2021 06/25/21 | Pending | -- | -- | -- |
| 06/10/2021 06/10/21 | For Sale | $565,000 | -- | $332 / Sq Ft |
Tax History Compared to Growth
Tax History
| Year | Tax Paid | Tax Assessment Tax Assessment Total Assessment is a certain percentage of the fair market value that is determined by local assessors to be the total taxable value of land and additions on the property. | Land | Improvement |
|---|---|---|---|---|
| 2024 | $2,239 | $35,050 | $2,400 | $32,650 |
| 2023 | $2,239 | $35,050 | $2,400 | $32,650 |
| 2022 | $1,707 | $23,718 | $1,218 | $22,500 |
| 2021 | $1,729 | $24,400 | $1,250 | $23,150 |
| 2020 | $1,305 | $17,970 | $850 | $17,120 |
| 2019 | $1,271 | $17,970 | $850 | $17,120 |
| 2018 | $1,079 | $17,970 | $850 | $17,120 |
| 2017 | $943 | $14,970 | $840 | $14,130 |
| 2016 | $1,056 | $16,570 | $920 | $15,650 |
| 2015 | $1,074 | $16,570 | $920 | $15,650 |
| 2014 | $972 | $0 | $0 | $0 |
Agents Affiliated with this Home
-
JoAnn MacDougall

Seller's Agent in 2025
JoAnn MacDougall
Jefferson Real Estate
(719) 836-2615
719 Total Sales
-
Mike Skelton Jr.

Buyer's Agent in 2025
Mike Skelton Jr.
Legacy 100 Real Estate Partners LLC
(303) 884-3619
55 Total Sales
Map
Source: REcolorado®
MLS Number: 7800370
APN: 4243
- 1378 Kiowa St
- 000 Kiowa St
- 1210 Kiowa St
- 0 Kiowa St Unit S1044835
- 0 Kiowa St Unit 9633454
- 215 Mustang Trail
- 215 Mustang Trail Unit 160
- 47 Piaute Way
- 50 Puma Ct
- 1878 Kiowa St
- 80 Haida Way
- 142 Puma Ct
- 120 Puma Ct
- 139 Hopi Cir
- 1059 Piute Way
- 270 Piaute Way
- 631 Arrowhead Dr
- 663 Arrowhead Dr
- 654 Piute Way
- 567 Haida Rd

