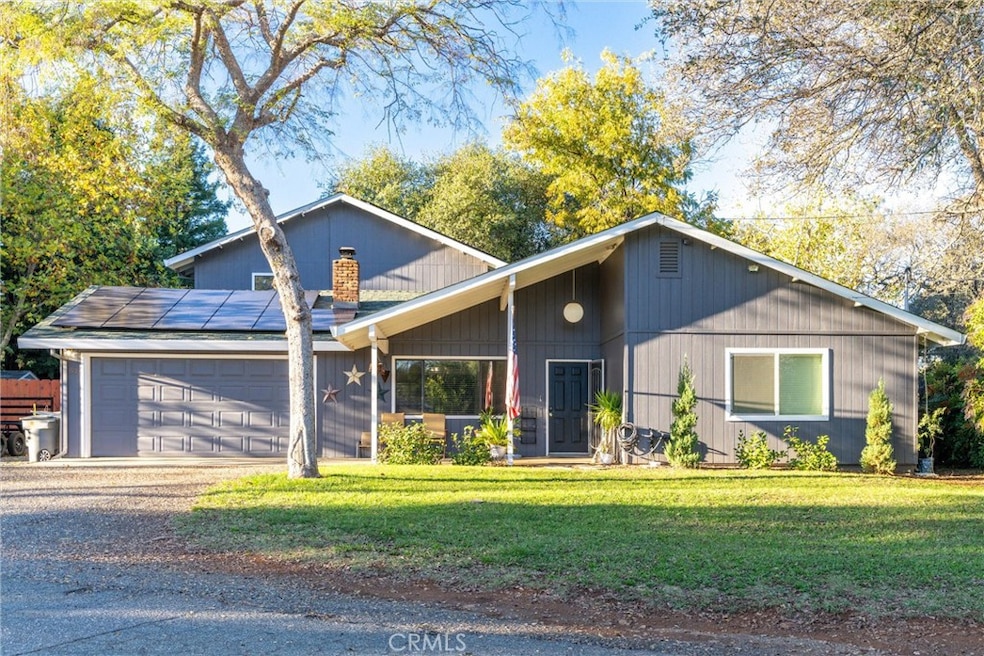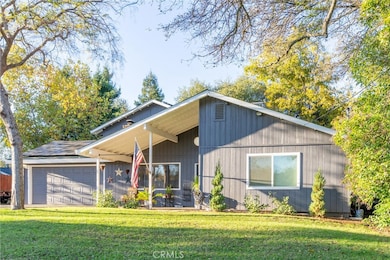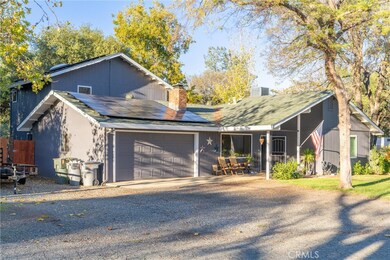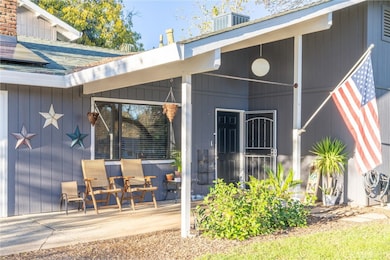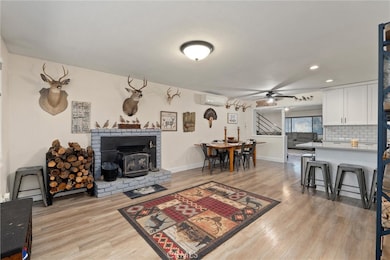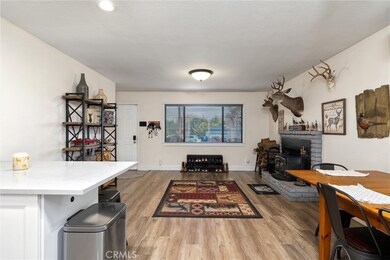89 Glen Cir Oroville, CA 95966
Estimated payment $2,919/month
Highlights
- Parking available for a boat
- Deck
- Modern Architecture
- 0.4 Acre Lot
- Main Floor Primary Bedroom
- Stone Countertops
About This Home
Don't miss your opportunity to own this rare 4 bedroom, 3 bathroom home located in the City of Oroville. This home is tucked away quietly just outside the city and gives more of a country vibe. This home boast over 2000 SQFT. This home features a 2-car garage, OWNED SOLAR panels to keep your electric and gas bill low. It gets better, this home features a beautiful well maintained landscaped backyard along with beautiful trees, patio deck, and garden beds. which includes a red-wood tree. This home is located near shopping centers, restaurants, and not too far from Chico State University. As you enter the home you will be greeted with a creative floor plan, beautiful electric fireplace, spacious living room, and dining area. The kitchen is beautifully crafted with Corian counter tops, a spacious pantry, and dining area. Furthermore, the master suite features a spacious bedroom, sliding closet, and master bathroom. Additionally, there are (2) spacious bedrooms with spacious sliding door closets, and there is a second bathroom with a shower/bathtub combo. Call or text today and make this your next home.
Listing Agent
Meagher & Tomlinson Company Brokerage Phone: 5305203320 License #02098214 Listed on: 11/22/2025
Home Details
Home Type
- Single Family
Est. Annual Taxes
- $5,134
Year Built
- Built in 1964
Lot Details
- 0.4 Acre Lot
- Wood Fence
- Sprinkler System
- Density is up to 1 Unit/Acre
Parking
- 2 Car Attached Garage
- Parking Available
- Front Facing Garage
- Two Garage Doors
- Driveway
- Parking available for a boat
- RV Access or Parking
Home Design
- Modern Architecture
- Entry on the 1st floor
- Turnkey
- Slab Foundation
- Shingle Roof
- Wood Siding
Interior Spaces
- 2,100 Sq Ft Home
- 2-Story Property
- Ceiling Fan
- Recessed Lighting
- Double Pane Windows
- Family Room with Fireplace
- Family Room Off Kitchen
- Living Room
- Open Floorplan
- Neighborhood Views
Kitchen
- Eat-In Kitchen
- Gas Oven
- Six Burner Stove
- Microwave
- Dishwasher
- Stone Countertops
- Disposal
Flooring
- Carpet
- Laminate
Bedrooms and Bathrooms
- 4 Main Level Bedrooms
- Primary Bedroom on Main
- 3 Full Bathrooms
- Bathtub with Shower
- Walk-in Shower
Laundry
- Laundry Room
- Dryer
- Washer
Home Security
- Carbon Monoxide Detectors
- Fire and Smoke Detector
Eco-Friendly Details
- Solar owned by seller
Outdoor Features
- Balcony
- Deck
- Patio
- Shed
- Front Porch
Schools
- Ophir Elementary School
- Oroville High School
Utilities
- Ductless Heating Or Cooling System
- Heating Available
- Natural Gas Connected
- Water Heater
- Conventional Septic
Listing and Financial Details
- Tax Lot 20
- Assessor Parcel Number 068120035000
Community Details
Overview
- No Home Owners Association
Recreation
- Bike Trail
Map
Home Values in the Area
Average Home Value in this Area
Tax History
| Year | Tax Paid | Tax Assessment Tax Assessment Total Assessment is a certain percentage of the fair market value that is determined by local assessors to be the total taxable value of land and additions on the property. | Land | Improvement |
|---|---|---|---|---|
| 2025 | $5,134 | $478,584 | $124,848 | $353,736 |
| 2024 | $5,134 | $469,200 | $122,400 | $346,800 |
| 2023 | $5,131 | $460,000 | $120,000 | $340,000 |
| 2022 | $7,418 | $347,820 | $102,000 | $245,820 |
| 2021 | $7,298 | $341,000 | $100,000 | $241,000 |
| 2020 | $2,523 | $228,159 | $58,366 | $169,793 |
| 2019 | $2,483 | $223,686 | $57,222 | $166,464 |
| 2018 | $2,454 | $219,300 | $56,100 | $163,200 |
| 2017 | $2,374 | $215,000 | $55,000 | $160,000 |
| 2016 | $1,376 | $130,024 | $24,376 | $105,648 |
| 2015 | $1,302 | $128,072 | $24,010 | $104,062 |
| 2014 | $1,315 | $125,564 | $23,540 | $102,024 |
Property History
| Date | Event | Price | List to Sale | Price per Sq Ft | Prior Sale |
|---|---|---|---|---|---|
| 11/22/2025 11/22/25 | For Sale | $475,000 | +2.2% | $226 / Sq Ft | |
| 10/12/2022 10/12/22 | Sold | $465,000 | +5.7% | $221 / Sq Ft | View Prior Sale |
| 09/08/2022 09/08/22 | Price Changed | $440,000 | -4.3% | $210 / Sq Ft | |
| 08/25/2022 08/25/22 | Price Changed | $460,000 | -2.1% | $219 / Sq Ft | |
| 08/13/2022 08/13/22 | Price Changed | $470,000 | -2.1% | $224 / Sq Ft | |
| 08/04/2022 08/04/22 | Price Changed | $480,000 | -4.0% | $229 / Sq Ft | |
| 07/28/2022 07/28/22 | Price Changed | $499,900 | -2.0% | $238 / Sq Ft | |
| 07/28/2022 07/28/22 | For Sale | $510,000 | +49.6% | $243 / Sq Ft | |
| 07/24/2020 07/24/20 | Sold | $341,000 | -1.2% | $162 / Sq Ft | View Prior Sale |
| 06/03/2020 06/03/20 | For Sale | $345,000 | +60.5% | $164 / Sq Ft | |
| 10/27/2016 10/27/16 | Sold | $215,000 | -6.1% | $102 / Sq Ft | View Prior Sale |
| 09/11/2016 09/11/16 | Pending | -- | -- | -- | |
| 08/30/2016 08/30/16 | Price Changed | $229,000 | -4.2% | $109 / Sq Ft | |
| 08/11/2016 08/11/16 | For Sale | $239,000 | -- | $114 / Sq Ft |
Purchase History
| Date | Type | Sale Price | Title Company |
|---|---|---|---|
| Grant Deed | $460,000 | Westminster Title | |
| Grant Deed | $341,000 | Mid Valley Title & Escrow Co | |
| Interfamily Deed Transfer | -- | Mid Valley Title & Escrow C | |
| Grant Deed | $215,000 | Mid Valley Title & Escrow Co | |
| Interfamily Deed Transfer | -- | -- |
Mortgage History
| Date | Status | Loan Amount | Loan Type |
|---|---|---|---|
| Open | $450,000 | VA | |
| Previous Owner | $334,823 | FHA | |
| Previous Owner | $211,105 | FHA |
Source: California Regional Multiple Listing Service (CRMLS)
MLS Number: SN25262939
APN: 068-120-035-000
- 7 Westwood Way
- 0 Glen Dr Unit OR25182644
- 21 Palermo Dr
- 3864 Olive Hwy Unit 1
- 52 Arbol Ave
- 4288 Olive Hwy
- 54 Arbol Ave
- 164 Plumas Dr
- 48 Pine Oaks Rd
- 175 Lemon Hill Dr
- 211 Lemon Hill Dr
- 4137 Hildale Ave
- 0 Skyline Blvd
- 33 Myrtle Dr
- 0 Pinedale Ave
- 83 Gopher Rd
- 108 Valley View Dr
- 22 Oak Park Way
- 10 Service Cir
- 30 Acacia Ave
- 170 Westelle Dr
- 3471 Stauss Ave
- 3515 Orange Ave Unit 2
- 1775 Boynton Ave
- 1626 Bridge St
- 3472 Burlington Ave
- 3014 El Noble Ave
- 2480 Baldwin Ave
- 559 Silver Leaf Dr
- 3235 Myers St
- 2375 Oro Bangor Hwy
- 2108 Fort Wayne St
- 5304 Dillard Ct
- 135 Tuscany Dr
- 95 Tuscany Dr
- 1980 Fogg Ave Unit 3
- 11 Hemstalk Ct
- 177 Oroview Dr Unit A
- 100 Jay Blue Dr
- 425-445 Nelson Ave
