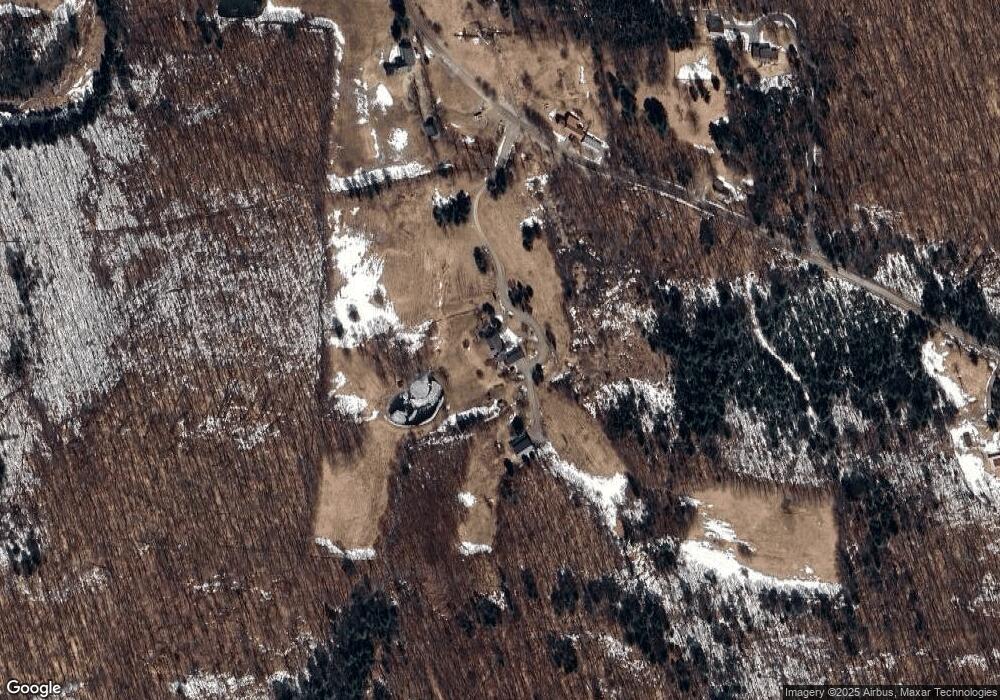89 Jaquith Rd Londonderry, VT 05148
7
Beds
7
Baths
6,600
Sq Ft
23.57
Acres
About This Home
This home is located at 89 Jaquith Rd, Londonderry, VT 05148. 89 Jaquith Rd is a home located in Bennington County with nearby schools including Flood Brook School.
Create a Home Valuation Report for This Property
The Home Valuation Report is an in-depth analysis detailing your home's value as well as a comparison with similar homes in the area
Home Values in the Area
Average Home Value in this Area
Tax History Compared to Growth
Map
Nearby Homes
- 55 Uphill Rd
- 00 Parker Ln
- 11 Old County Rd E
- 41 Lawrence Hill Rd
- 00 Markham Ln
- 29 Markham Ln
- 815 Vermont Route 100
- 891 Vermont Route 100
- 49 Burton Rd
- 1047 Vermont Route 100
- 143 Nichols Rd
- 1166 Rte 100
- 198 Piper Hill Rd
- 25 Felton Rd
- 183 Vacation Lodge Rd
- 240 Piper Hill Rd
- 336 Piper Hill Rd
- 377 Glen Rd
- 175 Sherwood Forest
- 24 Vt Route 11
- Lot 2 89 Jaquith Rd
- 97 Jaquith Rd
- 122 Jaquith Rd
- 72 Jaquith Rd
- 61 Jaquith Rd
- 122 Jacquith Rd
- 311 Landgrove Rd
- 24 Jaquith Rd
- 15 Jaquith Rd
- 20 Jaquith Rd
- 309 Landgrove Rd
- 70 Russet Hill
- 81 Russet Hill Rd
- 81 Russet Hill Road Ln
- 0 Russet Hill Rd
- 209 Cody Rd
- 00 Russet Hill
- 296 Landgrove Rd
- 23 Russet Hill Rd
- 284 Landgrove Rd
