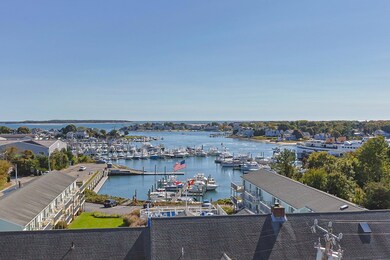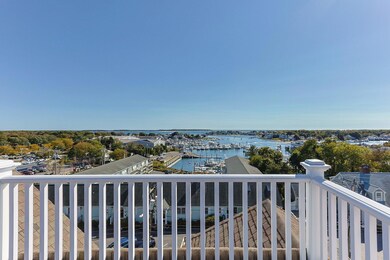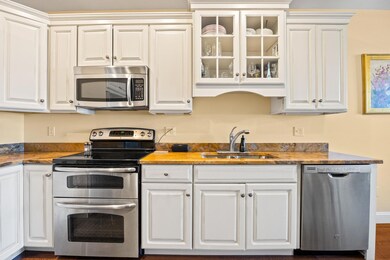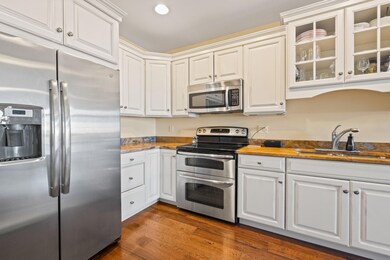
89 Lewis Bay Court 89 Lewis Bay Rd Unit 303 Hyannis, MA 02601
Hyannis NeighborhoodHighlights
- Elevator
- Central Air
- Heating Available
- Landscaped
- Carpet
About This Home
As of November 2024Nestled just a little bit on the outskirts of Hyannis Center, this year-round condo offers the perfect blend of comfort and accessibility. Just steps away from the ferry, you'll enjoy easy access to nearby islands and attractions. The vibrant Town and Art Cottages are within walking distance, providing endless opportunities for shopping, dining, and cultural experiences.Inside, this thoughtfully designed condo features a comfortable layout, in-unit laundry for your convenience, and elevator access for effortless living. Whether you're seeking a peaceful retreat or a dynamic lifestyle, this prime location and well-appointed unit make it an ideal choice for discerning buyers.
Last Agent to Sell the Property
William Raveis Real Estate & Home Services License #9085936 Listed on: 10/14/2024

Last Buyer's Agent
Member Non
cci.unknownoffice
Property Details
Home Type
- Condominium
Est. Annual Taxes
- $3,930
Year Built
- Built in 1999 | Remodeled
Lot Details
- Property fronts a private road
- Landscaped
HOA Fees
- $349 Monthly HOA Fees
Parking
- 2 Parking Spaces
Interior Spaces
- 1,178 Sq Ft Home
- 4-Story Property
Flooring
- Carpet
- Laminate
Bedrooms and Bathrooms
- 2 Bedrooms
- 2 Full Bathrooms
Utilities
- Central Air
- Heating Available
- Electric Water Heater
Listing and Financial Details
- Assessor Parcel Number 327223
Community Details
Overview
- Association fees include sewer, insurance
- 42 Units
Amenities
- Common Area
- Elevator
Recreation
- Snow Removal
Pet Policy
- Pets Allowed
Ownership History
Purchase Details
Purchase Details
Purchase Details
Home Financials for this Owner
Home Financials are based on the most recent Mortgage that was taken out on this home.Purchase Details
Home Financials for this Owner
Home Financials are based on the most recent Mortgage that was taken out on this home.Similar Homes in the area
Home Values in the Area
Average Home Value in this Area
Purchase History
| Date | Type | Sale Price | Title Company |
|---|---|---|---|
| Quit Claim Deed | -- | None Available | |
| Quit Claim Deed | -- | None Available | |
| Quit Claim Deed | -- | None Available | |
| Quit Claim Deed | -- | -- | |
| Quit Claim Deed | -- | -- | |
| Not Resolvable | $310,000 | -- | |
| Not Resolvable | $319,000 | -- |
Mortgage History
| Date | Status | Loan Amount | Loan Type |
|---|---|---|---|
| Previous Owner | $160,000 | New Conventional | |
| Previous Owner | $255,200 | New Conventional |
Property History
| Date | Event | Price | Change | Sq Ft Price |
|---|---|---|---|---|
| 11/25/2024 11/25/24 | Sold | $497,500 | -0.3% | $422 / Sq Ft |
| 10/23/2024 10/23/24 | Pending | -- | -- | -- |
| 10/14/2024 10/14/24 | For Sale | $499,000 | +61.0% | $424 / Sq Ft |
| 12/29/2017 12/29/17 | Sold | $310,000 | -1.9% | $258 / Sq Ft |
| 12/05/2017 12/05/17 | Pending | -- | -- | -- |
| 10/11/2017 10/11/17 | For Sale | $315,900 | -1.0% | $263 / Sq Ft |
| 03/10/2015 03/10/15 | Sold | $319,000 | -8.6% | $265 / Sq Ft |
| 03/06/2015 03/06/15 | Pending | -- | -- | -- |
| 06/10/2011 06/10/11 | For Sale | $349,000 | -- | $290 / Sq Ft |
Tax History Compared to Growth
Tax History
| Year | Tax Paid | Tax Assessment Tax Assessment Total Assessment is a certain percentage of the fair market value that is determined by local assessors to be the total taxable value of land and additions on the property. | Land | Improvement |
|---|---|---|---|---|
| 2025 | $4,259 | $459,400 | $0 | $459,400 |
| 2024 | $3,930 | $434,300 | $0 | $434,300 |
| 2023 | $4,056 | $423,800 | $0 | $423,800 |
| 2022 | $3,428 | $296,300 | $0 | $296,300 |
| 2021 | $3,566 | $299,400 | $0 | $299,400 |
| 2020 | $3,339 | $270,800 | $0 | $270,800 |
| 2019 | $3,589 | $285,300 | $0 | $285,300 |
| 2018 | $3,748 | $313,600 | $0 | $313,600 |
| 2017 | $3,621 | $302,000 | $0 | $302,000 |
| 2016 | $3,542 | $302,000 | $0 | $302,000 |
| 2015 | $3,442 | $297,500 | $0 | $297,500 |
Agents Affiliated with this Home
-
Kimberle Christensen
K
Seller's Agent in 2024
Kimberle Christensen
William Raveis Real Estate & Home Services
(508) 364-6778
2 in this area
36 Total Sales
-
M
Buyer's Agent in 2024
Member Non
cci.unknownoffice
-
Emily Shimansky

Seller's Agent in 2017
Emily Shimansky
Keller Williams Realty
(508) 221-0196
1 in this area
48 Total Sales
-
i
Buyer's Agent in 2017
info My Destination Team
William Raveis Real Estate & Home Services
-
James Murphy, Jr
J
Seller's Agent in 2015
James Murphy, Jr
Murphy Real Estate
(508) 737-3210
6 in this area
54 Total Sales
-
K
Buyer's Agent in 2015
Karin Neal Doyle
Keller Williams Realty
About 89 Lewis Bay Court
Map
Source: Cape Cod & Islands Association of REALTORS®
MLS Number: 22405103
APN: HYAN-000327-000000-000223-U000000
- 110 School St Unit E113
- 115 School St Unit W206
- 35 Pleasant St
- 83 Main St
- 107 Channel Point Rd
- 30 Terry Ct
- 17 Edwards Rd
- 40 Virginia St
- 16 Iyannough Rd
- 25 Ripple Cove Rd
- 60 Grove St
- 72 Grove St
- 16 Iyanough Rd
- 60 Baxter Ave
- 23 Baxter Ave
- 63 Gleason Ave
- 381 Ocean St Unit 1
- 21 & 23 Glenwood St
- 297 Winter St
- 574 Main St






