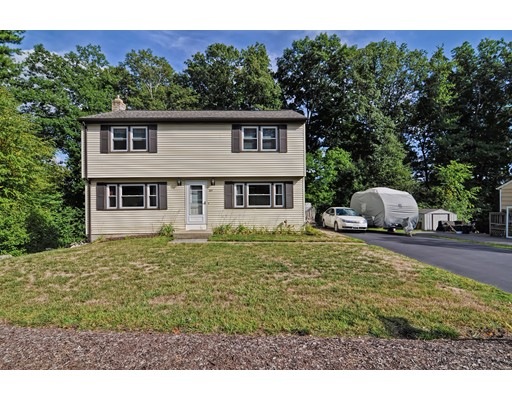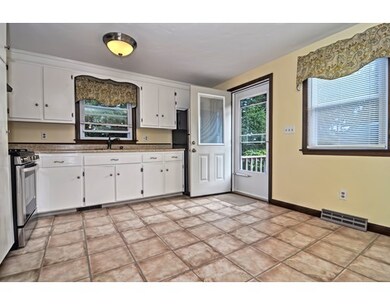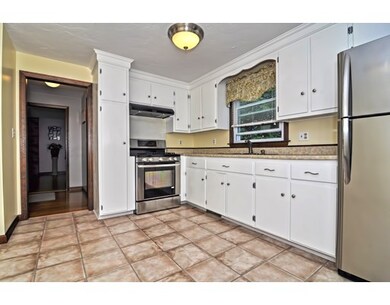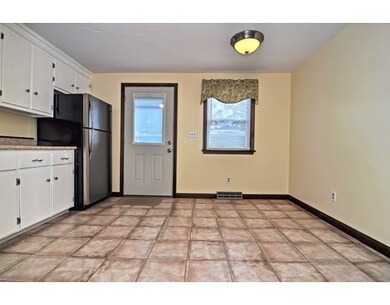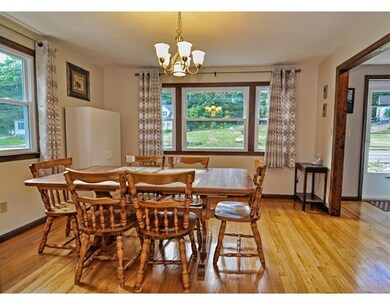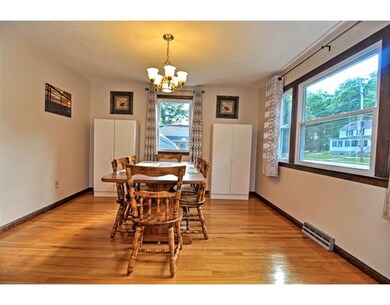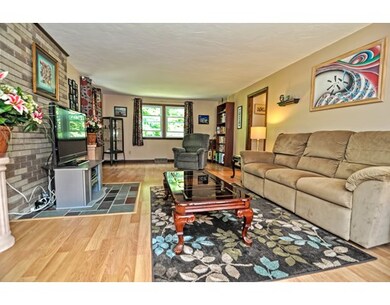
89 Myrtle St Ashland, MA 01721
About This Home
As of April 2021Nicely maintained and spacious best describe this 4 Bedroom Colonial Style Home. The first floor includes a Dining Room with Hardwood and an eat in Kitchen with laminate tile flooring and plenty of cabinets & counter space. The Living Room is front to back with laminate flooring. The first floor has a full bath with shower. The Second Floor offers 4 very spacious Bedrooms and a 2nd Full Bath. The home has great updates including Roof & Gutters (2 years), Windows & Doors (8-10 years), Chimney Liner (3 years), Central Air (2 years), Updated Gas Furnace with Humidifier (3 years), attic insulation and a newer driveway. The walk out basement offers great expansion options. Located just 5 minutes from the Ashland Train Station, nearby to parking & schools and very close to Route 9 and the Mass Pike making your daily commute a breeze. The back yard is private and there is an extra parking pad off the driveway. This home is ready for you to move in and enjoy.
Home Details
Home Type
Single Family
Est. Annual Taxes
$7,564
Year Built
1980
Lot Details
0
Listing Details
- Lot Description: Paved Drive
- Property Type: Single Family
- Other Agent: 1.00
- Lead Paint: Unknown
- Year Round: Yes
- Special Features: None
- Property Sub Type: Detached
- Year Built: 1980
Interior Features
- Appliances: Range, Refrigerator, Washer, Dryer
- Has Basement: Yes
- Number of Rooms: 7
- Amenities: Public Transportation, Shopping, Medical Facility, Highway Access, House of Worship, Public School, University
- Energy: Insulated Windows, Storm Doors
- Flooring: Wood, Vinyl, Wall to Wall Carpet, Laminate
- Insulation: Full
- Basement: Full
- Bedroom 2: Second Floor
- Bedroom 3: Second Floor
- Bedroom 4: Second Floor
- Bathroom #1: First Floor
- Bathroom #2: Second Floor
- Kitchen: First Floor
- Laundry Room: Basement
- Living Room: First Floor
- Master Bedroom: Second Floor
- Master Bedroom Description: Closet, Flooring - Laminate
- Dining Room: First Floor
Exterior Features
- Roof: Asphalt/Fiberglass Shingles
- Construction: Frame
- Exterior: Vinyl
- Exterior Features: Gutters, Screens, Stone Wall
- Foundation: Poured Concrete
Garage/Parking
- Parking: Off-Street, Paved Driveway
- Parking Spaces: 6
Utilities
- Cooling: Central Air
- Heating: Forced Air, Gas
- Cooling Zones: 1
- Heat Zones: 1
- Hot Water: Natural Gas, Tank
- Utility Connections: for Gas Range, for Gas Dryer, Washer Hookup
- Sewer: City/Town Sewer
- Water: City/Town Water
Lot Info
- Assessor Parcel Number: M:009.0 B:0289 L:0000.0
- Zoning: Res
Ownership History
Purchase Details
Home Financials for this Owner
Home Financials are based on the most recent Mortgage that was taken out on this home.Purchase Details
Home Financials for this Owner
Home Financials are based on the most recent Mortgage that was taken out on this home.Purchase Details
Similar Home in Ashland, MA
Home Values in the Area
Average Home Value in this Area
Purchase History
| Date | Type | Sale Price | Title Company |
|---|---|---|---|
| Not Resolvable | $510,000 | None Available | |
| Not Resolvable | $379,900 | -- | |
| Deed | -- | -- |
Mortgage History
| Date | Status | Loan Amount | Loan Type |
|---|---|---|---|
| Open | $500,762 | FHA | |
| Previous Owner | $380,610 | VA | |
| Previous Owner | $392,436 | VA |
Property History
| Date | Event | Price | Change | Sq Ft Price |
|---|---|---|---|---|
| 04/29/2021 04/29/21 | Sold | $510,000 | +5.2% | $283 / Sq Ft |
| 03/09/2021 03/09/21 | Pending | -- | -- | -- |
| 03/03/2021 03/03/21 | For Sale | $485,000 | +27.7% | $269 / Sq Ft |
| 03/31/2017 03/31/17 | Sold | $379,900 | +1.3% | $211 / Sq Ft |
| 01/30/2017 01/30/17 | Pending | -- | -- | -- |
| 12/08/2016 12/08/16 | Price Changed | $374,900 | -2.6% | $208 / Sq Ft |
| 10/13/2016 10/13/16 | Price Changed | $384,900 | -3.8% | $214 / Sq Ft |
| 09/14/2016 09/14/16 | For Sale | $399,900 | -- | $222 / Sq Ft |
Tax History Compared to Growth
Tax History
| Year | Tax Paid | Tax Assessment Tax Assessment Total Assessment is a certain percentage of the fair market value that is determined by local assessors to be the total taxable value of land and additions on the property. | Land | Improvement |
|---|---|---|---|---|
| 2025 | $7,564 | $592,300 | $223,900 | $368,400 |
| 2024 | $7,335 | $554,000 | $223,900 | $330,100 |
| 2023 | $6,746 | $489,900 | $212,900 | $277,000 |
| 2022 | $6,854 | $431,600 | $193,700 | $237,900 |
| 2021 | $6,425 | $403,300 | $193,700 | $209,600 |
| 2020 | $6,260 | $387,400 | $193,900 | $193,500 |
| 2019 | $5,980 | $367,300 | $193,900 | $173,400 |
| 2018 | $5,925 | $356,700 | $192,000 | $164,700 |
| 2017 | $5,863 | $351,100 | $192,000 | $159,100 |
| 2016 | $5,688 | $334,600 | $187,900 | $146,700 |
| 2015 | $5,406 | $312,500 | $176,300 | $136,200 |
| 2014 | $5,167 | $297,100 | $164,300 | $132,800 |
Agents Affiliated with this Home
-

Seller's Agent in 2021
Richard Allen
Media Realty Group Inc.
(508) 686-0940
2 in this area
60 Total Sales
-

Buyer's Agent in 2021
Didier Lopez
RE/MAX
(617) 818-8500
14 in this area
250 Total Sales
-

Seller's Agent in 2017
Joshua Lioce
Lioce Properties Group
(508) 422-9750
477 Total Sales
-

Buyer's Agent in 2017
Yanelys Martinez
Laer Realty
(978) 495-2396
67 Total Sales
Map
Source: MLS Property Information Network (MLS PIN)
MLS Number: 72066988
APN: ASHL-000009-000289
- 21 Carl Ghilani Cir
- 84 Pine Hill Rd
- 0 Ballard Highland Marietta Unit 73391306
- 251 Main St
- 27 Christy Ln
- 3 Treasure Way
- 12 Queen Isabella Way Unit 12
- 59 Jodie Rd
- 309 America Blvd Unit 309
- 263 America Blvd Unit 263
- 3 America Blvd Unit 3
- 117 Metropolitan Ave
- 57 Indian Spring Rd
- 29 Ramblewood Dr
- 733 Salem End Rd
- 0 Cordaville Rd
- 0 Oregon Rd
- 212 Fountain St Unit A
- 1 New Castle Rd
- 15 Pennock Rd
