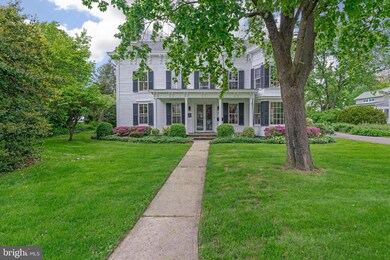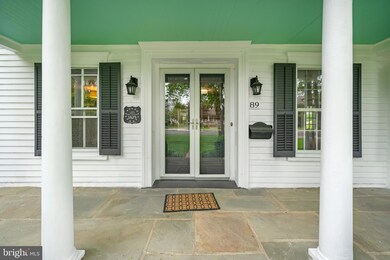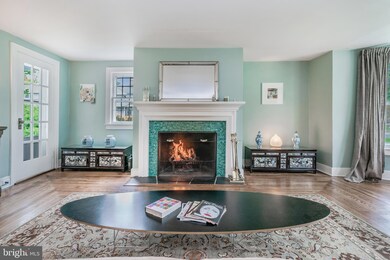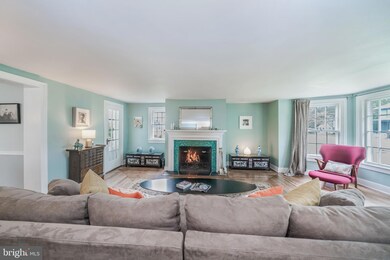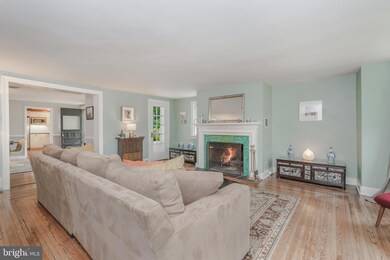
89 N Main St Cranbury, NJ 08512
Highlights
- Barn
- Eat-In Gourmet Kitchen
- Colonial Architecture
- The Cranbury School Rated A
- 1.06 Acre Lot
- 3-minute walk to Village Park
About This Home
As of October 2020In these confusing times, we at the Terebey Relocation Team understand that you can never be too cautious! We don't want you to miss out on the home of your dreams so were making it easier than ever to view homes using FaceTime/ WhatsApp or Facebook video. Please contact us and we'll provide you a private and personalized guided tour from the comfort of your own home!In the heart of historic Cranbury, this beautiful 4 bedroom single family house offers a perfect balance of tranquil family living and close proximity to the towns amenities. Stroll down Main Street to have ice cream at the Gil & Berts or a brunch at the local diner, Teddys. Residents can enjoy picturesque Brainerd Lake where you can ice skate, kayak, and fish. Children can walk to school in under 10 minutes. Cranbury is located conveniently for easy access to the NJ Turnpike and only 15-20 minutes from central Princeton. This early Victorian home is a rare combination of historic character and modern living. The house was originally built as a farmhouse by landowner Robert McChesney in 1825. Throughout the home you will find renovated interiors, tall windows of natural light, and French doors. In the entrance hall, you are greeted by the stunning pattern of the original pumpkin pine wood floor, which have been refurbished by the current owners. The family room to the left is carpeted, creating a warm and welcoming hang-out; a space to unwind and relax. To the right of the entrance hall the wood floor continues into the living room with its tall windows in the bay, overlooking the landscaped front yard. This space which has a wood burning fireplace, is perfect for gatherings, big or small. It flows into a grand dining room and the adjoining sky-lit sunroom with views out to the mature and well-kept back yard and outside dining area. The country-style kitchen with its clean carpentry and elegant soapstone surfaces invites you to cook and dine in an open and naturally lit space with updated modern appliances. Through the kitchen and back of the house the stunning backyard consists of the original barn, which doubles as a two-car garage and storage area, a self-contained writing shed/artist studio, and a vast lawn area, the largest on Main Street. The second floor is reached by a beautiful original staircase, leading to 4 bedrooms. The spacious master bedroom features ample natural light from the rooms bay windows which gives the space a fresh and open feel, and a view over Main Street. The top level of the home includes 3 more bedrooms with built-in closets, 2 modern baths, and a laundry room. There is also a hidden back staircase to the kitchen. A short stroll away are downtown shops, local eateries, the historic Cranbury Inn, and the Cranbury Township school. Students can attend the National Blue Ribbon Cranbury School up to 8th grade, then onward to the award-winning Princeton High School. Cranbury with its rich heritage attracts many visitors, has been voted one of the most beautiful towns in New Jersey by travel and home guides year after year. The Township has up to 2,000 acres of preserved land, protecting this close knit and friendly community, and perfectly located town from excessive commercial development. The history and setting of Cranbury will not fail to impress, come check out this house and make it your home!
Home Details
Home Type
- Single Family
Est. Annual Taxes
- $16,079
Year Built
- Built in 1825
Lot Details
- 1.06 Acre Lot
- Historic Home
- Property is zoned V/HR
Parking
- 2 Car Detached Garage
- 4 Open Parking Spaces
- Parking Storage or Cabinetry
Home Design
- Colonial Architecture
- Victorian Architecture
- Stone Foundation
- Asphalt Roof
- Wood Siding
- Concrete Perimeter Foundation
Interior Spaces
- 3,030 Sq Ft Home
- Property has 2 Levels
- Ceiling Fan
- 2 Fireplaces
- Wood Burning Fireplace
- Brick Fireplace
- Gas Fireplace
- Window Treatments
- Dining Area
- Wood Flooring
- Unfinished Basement
Kitchen
- Eat-In Gourmet Kitchen
- Breakfast Area or Nook
- Gas Oven or Range
- Built-In Microwave
- Dishwasher
- Upgraded Countertops
Bedrooms and Bathrooms
- 4 Bedrooms
Laundry
- Laundry on upper level
- Dryer
- Washer
Outdoor Features
- Patio
- Outdoor Grill
Schools
- Cranbury Elementary And Middle School
- Princeton High School
Farming
- Barn
Utilities
- Forced Air Heating and Cooling System
- Cooling System Utilizes Natural Gas
Community Details
- No Home Owners Association
- Non Available Subdivision
Listing and Financial Details
- Tax Lot 00008
- Assessor Parcel Number 02-00028-00008
Ownership History
Purchase Details
Home Financials for this Owner
Home Financials are based on the most recent Mortgage that was taken out on this home.Purchase Details
Home Financials for this Owner
Home Financials are based on the most recent Mortgage that was taken out on this home.Similar Homes in the area
Home Values in the Area
Average Home Value in this Area
Purchase History
| Date | Type | Sale Price | Title Company |
|---|---|---|---|
| Deed | $862,000 | None Available | |
| Quit Claim Deed | $321,500 | Title Source |
Mortgage History
| Date | Status | Loan Amount | Loan Type |
|---|---|---|---|
| Previous Owner | $689,600 | New Conventional | |
| Previous Owner | $667,000 | Adjustable Rate Mortgage/ARM | |
| Previous Owner | $350,000 | Credit Line Revolving |
Property History
| Date | Event | Price | Change | Sq Ft Price |
|---|---|---|---|---|
| 10/21/2020 10/21/20 | Sold | $862,500 | 0.0% | $285 / Sq Ft |
| 10/02/2020 10/02/20 | Sold | $862,500 | -1.4% | $285 / Sq Ft |
| 09/21/2020 09/21/20 | Pending | -- | -- | -- |
| 07/27/2020 07/27/20 | Pending | -- | -- | -- |
| 05/01/2020 05/01/20 | Price Changed | $875,000 | 0.0% | $289 / Sq Ft |
| 05/01/2020 05/01/20 | For Sale | $875,000 | +1.4% | $289 / Sq Ft |
| 05/01/2020 05/01/20 | For Sale | $862,500 | 0.0% | $285 / Sq Ft |
| 03/21/2020 03/21/20 | Off Market | $862,500 | -- | -- |
| 02/18/2020 02/18/20 | For Sale | $899,000 | -- | $297 / Sq Ft |
Tax History Compared to Growth
Tax History
| Year | Tax Paid | Tax Assessment Tax Assessment Total Assessment is a certain percentage of the fair market value that is determined by local assessors to be the total taxable value of land and additions on the property. | Land | Improvement |
|---|---|---|---|---|
| 2024 | $16,160 | $893,800 | $278,000 | $615,800 |
| 2023 | $16,160 | $893,800 | $278,000 | $615,800 |
| 2022 | $15,928 | $893,800 | $278,000 | $615,800 |
| 2021 | $11,972 | $893,800 | $278,000 | $615,800 |
| 2020 | $15,910 | $893,800 | $278,000 | $615,800 |
| 2019 | $16,079 | $893,800 | $278,000 | $615,800 |
| 2018 | $17,599 | $893,800 | $278,000 | $615,800 |
| 2017 | $17,134 | $893,800 | $278,000 | $615,800 |
| 2016 | $17,277 | $893,800 | $278,000 | $615,800 |
| 2015 | $16,964 | $893,800 | $278,000 | $615,800 |
| 2014 | $17,027 | $893,800 | $281,500 | $612,300 |
Agents Affiliated with this Home
-

Seller's Agent in 2020
John Terebey
BHHS FOX & ROACH REALTORS
(609) 921-2200
1 in this area
102 Total Sales
-

Buyer's Agent in 2020
Rocco D'Armiento
BHHS Fox & Roach
(267) 980-8546
16 in this area
192 Total Sales
Map
Source: Bright MLS
MLS Number: NJMX123374
APN: 02-00028-0000-00008

