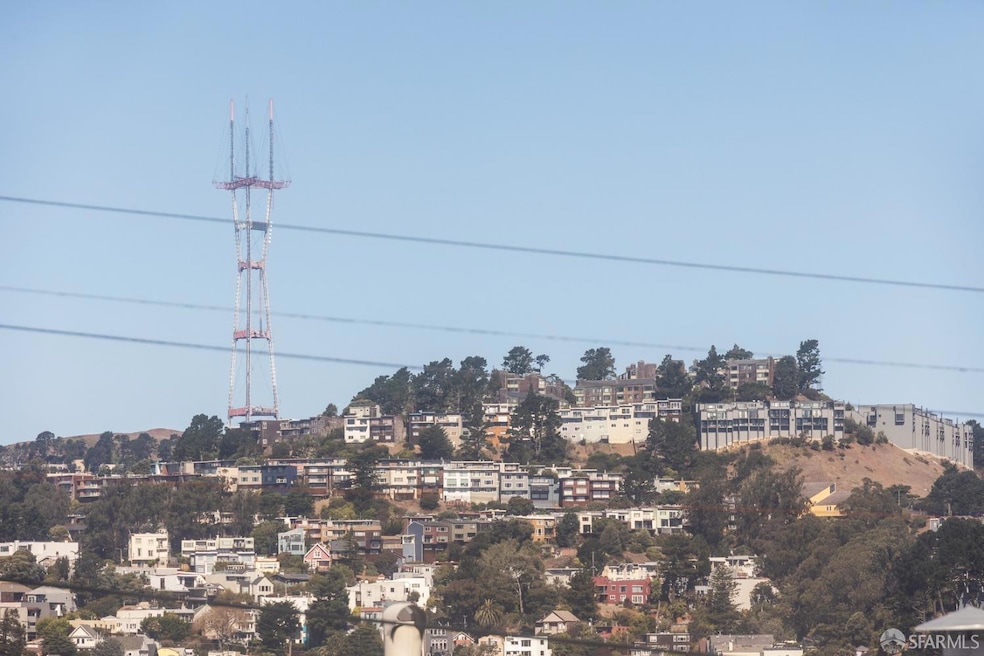
89 Naples St San Francisco, CA 94112
Excelsior NeighborhoodHighlights
- Downtown View
- Main Floor Bedroom
- Breakfast Area or Nook
- Wood Flooring
- Victorian Architecture
- Formal Dining Room
About This Home
As of December 2024This charming Victorian home showcases intricate siding and original architectural details, elegantly situated on a quiet street that offers skyline views of Downtown San Francisco. The two-level main house features impressive 10-foot ceilings, including a beautifully gabled ceiling on the top floor. On the street level, you'll find a versatile in-law studio unit with a separate entrance, complete with a full bathroom and kitchenette. This space is perfect for accommodating guests, extended family, or even generating rental income. While the home is a fixer-upper, it presents incredible potential for those eager to personalize and modernize their own space. Conveniently located just a few blocks from the vibrant shopping and dining options along Mission Street and Silver Avenue, it makes enjoying local amenities easy. Access to the 280 and 101 freeways, as well as public transportation, including the nearby Glen Park BART station, adds to its practicality and appeal. This property truly offers an exciting opportunity to create your dream home in a highly desirable neighborhood. Don't miss out!
Home Details
Home Type
- Single Family
Est. Annual Taxes
- $13,403
Year Built
- Built in 1905
Lot Details
- 1,875 Sq Ft Lot
- Wood Fence
- Zero Lot Line
Parking
- 1 Car Attached Garage
- Open Parking
Home Design
- Victorian Architecture
- Fixer Upper
- Composition Roof
- Wood Siding
Interior Spaces
- 1,463 Sq Ft Home
- Ceiling Fan
- Bay Window
- Window Screens
- Formal Dining Room
- Downtown Views
Kitchen
- Breakfast Area or Nook
- Free-Standing Gas Range
- Tile Countertops
- Disposal
Flooring
- Wood
- Carpet
- Tile
Bedrooms and Bathrooms
- Main Floor Bedroom
- Studio bedroom
- In-Law or Guest Suite
- 3 Full Bathrooms
Additional Features
- Rear Porch
- Floor Furnace
Listing and Financial Details
- Assessor Parcel Number 5948-010
Ownership History
Purchase Details
Home Financials for this Owner
Home Financials are based on the most recent Mortgage that was taken out on this home.Purchase Details
Similar Homes in San Francisco, CA
Home Values in the Area
Average Home Value in this Area
Purchase History
| Date | Type | Sale Price | Title Company |
|---|---|---|---|
| Grant Deed | -- | None Listed On Document | |
| Grant Deed | -- | None Listed On Document | |
| Quit Claim Deed | -- | None Listed On Document |
Mortgage History
| Date | Status | Loan Amount | Loan Type |
|---|---|---|---|
| Open | $630,000 | New Conventional | |
| Closed | $630,000 | New Conventional | |
| Previous Owner | $542,500 | Negative Amortization | |
| Previous Owner | $474,500 | Stand Alone First | |
| Previous Owner | $376,000 | Stand Alone First | |
| Previous Owner | $336,000 | Unknown |
Property History
| Date | Event | Price | Change | Sq Ft Price |
|---|---|---|---|---|
| 12/12/2024 12/12/24 | Sold | $900,000 | 0.0% | $615 / Sq Ft |
| 10/31/2024 10/31/24 | Pending | -- | -- | -- |
| 10/21/2024 10/21/24 | Price Changed | $899,900 | -5.3% | $615 / Sq Ft |
| 09/17/2024 09/17/24 | For Sale | $950,000 | -- | $649 / Sq Ft |
Tax History Compared to Growth
Tax History
| Year | Tax Paid | Tax Assessment Tax Assessment Total Assessment is a certain percentage of the fair market value that is determined by local assessors to be the total taxable value of land and additions on the property. | Land | Improvement |
|---|---|---|---|---|
| 2025 | $13,403 | $900,000 | $630,000 | $270,000 |
| 2024 | $13,403 | $1,076,813 | $753,769 | $323,044 |
| 2023 | $13,199 | $1,055,700 | $738,990 | $316,710 |
| 2022 | $4,967 | $358,906 | $144,277 | $214,629 |
| 2021 | $5,433 | $351,870 | $141,449 | $210,421 |
| 2020 | $6,753 | $348,263 | $139,999 | $208,264 |
| 2019 | $8,898 | $341,435 | $137,254 | $204,181 |
| 2018 | $5,970 | $334,741 | $134,563 | $200,178 |
| 2017 | $4,954 | $328,178 | $131,925 | $196,253 |
| 2016 | $6,524 | $321,744 | $129,339 | $192,405 |
| 2015 | $5,294 | $316,912 | $127,397 | $189,515 |
| 2014 | $9,231 | $310,705 | $124,902 | $185,803 |
Agents Affiliated with this Home
-
Anh Pham

Seller's Agent in 2024
Anh Pham
SkyGroup Realty Inc.
(650) 380-6364
1 in this area
73 Total Sales
Map
Source: San Francisco Association of REALTORS® MLS
MLS Number: 424066108
APN: 5948-010
- 131 Vienna St
- 66 Athens St
- 150 Athens St
- 106 Madrid St
- 162 Madrid St
- 274 Maynard St
- 959 Avalon Ave
- 201 Congdon St
- 4180 Mission St
- 475 Justin Dr
- 447 Justin Dr
- 4471 Mission St Unit 2
- 745 Brazil Ave
- 4489 Mission St
- 71 Gladstone Dr
- 49 Theresa St
- 78 Theresa St
- 200 Cayuga Ave
- 331 London St
- 4592-4594 Mission St
