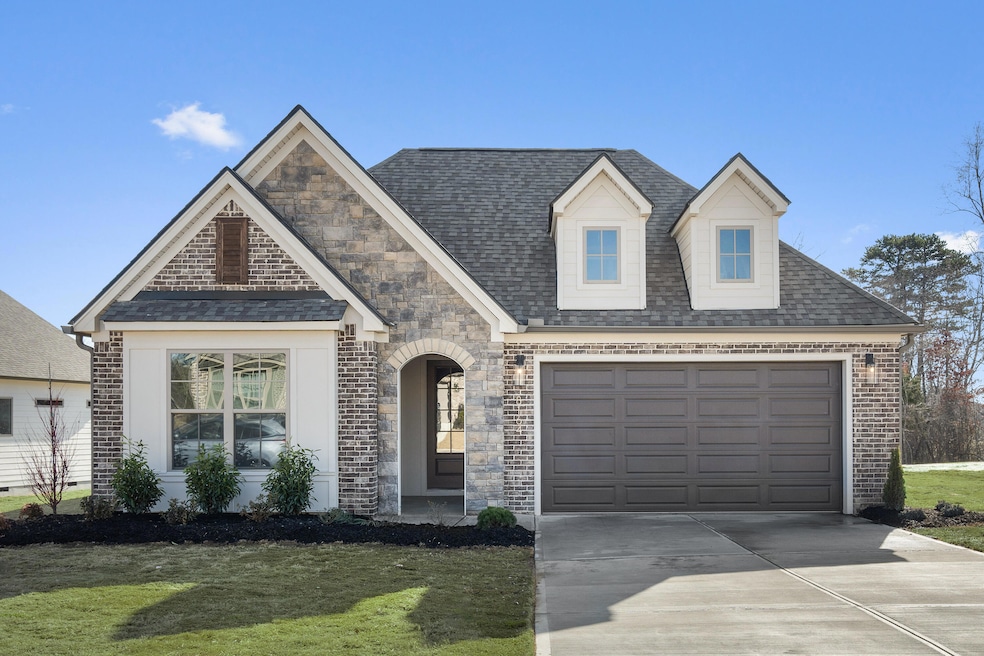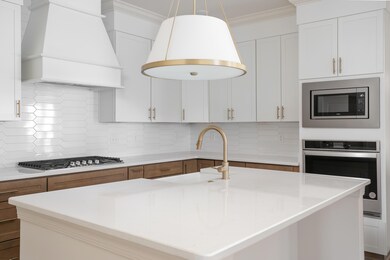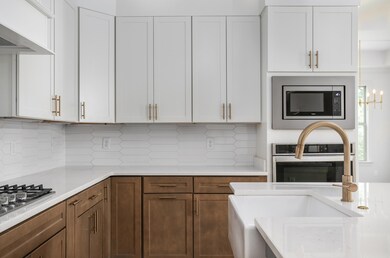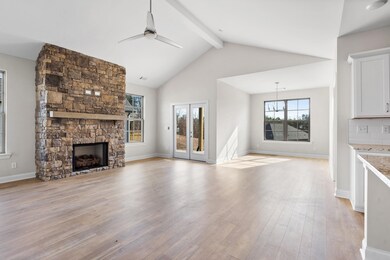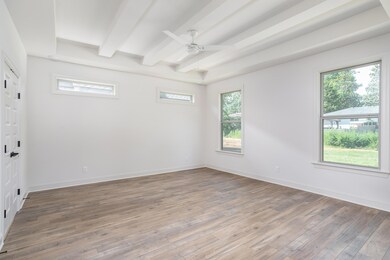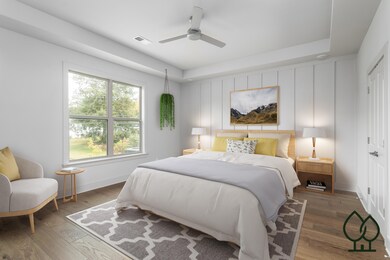89 Nature Trail Soddy Daisy, TN 37379
Bakewell-Sale Creek NeighborhoodEstimated payment $2,383/month
Highlights
- New Construction
- A-Frame Home
- Corner Lot
- Open Floorplan
- Vaulted Ceiling
- Granite Countertops
About This Home
The Hunter floor plan from Greentech Homes, is located in our Nature Trail community. Newly released homesites in Nature Trail! Greentech has just released a handful of fabulous homesites in Nature Trail, known for its large lot sizes and beautifully natural terrain. This next batch of releasements will go quickly !
- Completion and move-in: Early Fall 2025 ***Only a $10,000 deposit provides you the ability to select your favorite homesite, home options, and custom finishes! **** Limited time incentive: 50% off up to $20,000 in designer upgrades.
** Introducing The Charming Hunter **
Discover the Hunter, one of our top-selling single-level homes, celebrated for its perfect balance of size and charm that suits a variety of lifestyles.
As you enter the home through the impressive eight-foot front doors, you're greeted by a well-lit foyer with soaring nine-foot ceilings, setting the tone for the spaciousness within. The open floor plan unfolds into a stunning vaulted living room, seamlessly connected to a dining area bathed in natural light from its beautiful windows.
The kitchen, a central hub of the home, boasts elegant finishes and a generous layout, making it perfect for both everyday living and entertaining. Adjacent to the kitchen is a convenient mudroom that connects directly to the garage, adding to the home's functional design.
The primary suite is a true retreat, featuring a spacious bedroom and a luxurious, well-lit en suite bathroom. This bathroom offers an option for a soaking tub, enhancing your relaxation experience, and it leads into a large walk-in closet, providing ample storage space.
Privacy is ensured with the two guest bedrooms located on the opposite side of the home, separated by a centrally located guest bathroom.
One of the highlights of the Hunter is the included covered patio. This outdoor space, accessible from the main living room, is ideal for gatherings and enjoying the outdoors in any weather.
Home Details
Home Type
- Single Family
Year Built
- Built in 2025 | New Construction
Lot Details
- 10,019 Sq Ft Lot
- Lot Dimensions are 80x149.63
- Corner Lot
- Private Yard
- Front Yard
Parking
- 2 Car Attached Garage
- Parking Accessed On Kitchen Level
- Front Facing Garage
- Garage Door Opener
- Driveway
Home Design
- A-Frame Home
- Block Foundation
- Slab Foundation
- Shingle Roof
Interior Spaces
- 1,900 Sq Ft Home
- 1-Story Property
- Open Floorplan
- Crown Molding
- Beamed Ceilings
- Tray Ceiling
- Vaulted Ceiling
- Ceiling Fan
- Vinyl Clad Windows
- Insulated Windows
- Storage
- Pull Down Stairs to Attic
Kitchen
- Electric Oven
- Electric Cooktop
- Microwave
- Dishwasher
- Kitchen Island
- Granite Countertops
- Disposal
Flooring
- Carpet
- Luxury Vinyl Tile
Bedrooms and Bathrooms
- 3 Bedrooms
- En-Suite Bathroom
- Walk-In Closet
- 2 Full Bathrooms
- Double Vanity
- Bathtub with Shower
Laundry
- Laundry Room
- Laundry on main level
- Washer and Electric Dryer Hookup
Outdoor Features
- Covered Patio or Porch
- Exterior Lighting
Schools
- North Hamilton Co Elementary School
- Soddy-Daisy Middle School
- Soddy-Daisy High School
Utilities
- Zoned Heating and Cooling
- Heating Available
- Underground Utilities
- Gas Available
- Electric Water Heater
- High Speed Internet
Additional Features
- Smart Irrigation
- Bureau of Land Management Grazing Rights
Community Details
- No Home Owners Association
- Nature Trail Subdivision
Map
Home Values in the Area
Average Home Value in this Area
Property History
| Date | Event | Price | List to Sale | Price per Sq Ft |
|---|---|---|---|---|
| 03/11/2025 03/11/25 | Pending | -- | -- | -- |
| 02/12/2025 02/12/25 | For Sale | $380,000 | -- | $200 / Sq Ft |
Source: Greater Chattanooga REALTORS®
MLS Number: 1507309
- 140 Nature Trail
- 8 Nature Trail
- 139 Nature Trail
- 9 Nature Trail
- 1009 Longo Dr
- 609 Nature Trail
- 608 Nature Trail
- Everwood Plan at Nature Trail
- Yosemite Plan at Nature Trail
- Hunter Plan at Nature Trail
- Oxford Plan at Nature Trail
- Camden Plan at Nature Trail
- River Plan at Nature Trail
- Arlington Plan at Nature Trail
- Hamilton Plan at Nature Trail
- Downing Plan at Nature Trail
- Redwood Plan at Nature Trail
- Beckham Plan at Nature Trail
- 1053 Jonas Dr
- 582 Hatch Trail
