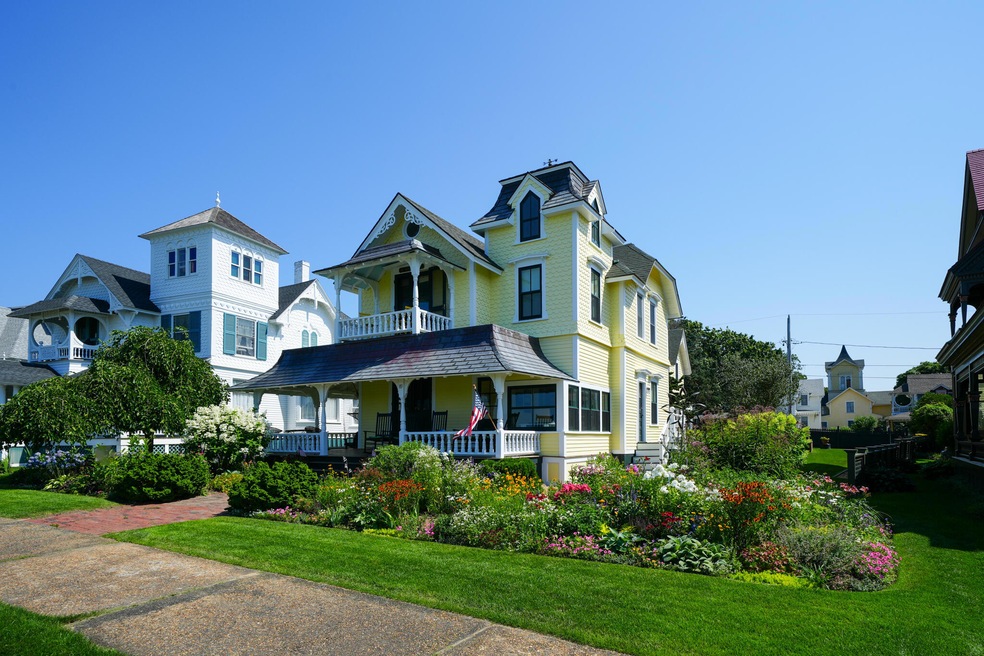
89 Ocean Ave Edgartown, MA 02539
Oak Bluffs NeighborhoodHighlights
- Beach Front
- Property is near a marina
- Wood Flooring
- Ocean View
- Deck
- 2-minute walk to Ocean Park
About This Home
As of September 2024The GRAND DAME of HISTORIC OCEAN PARK ~A VICTORIAN MASTERPIECE, meticulously restored and renovated with careful attention to detail throughout, is situated on OCEAN PARK, Oak Bluffs' most popular and attractive neighborhood just steps to the white sandy beaches on Vineyard Sound, fine shopping, art galleries, restaurants, Harbor, and Ferry ports! This Victorian treasure is the epitome of the coveted Oak Bluffs porch culture where families have enjoyed the dramatic sunsets and spectacular Summer fireworks for generations. Situated on a professionally landscaped quarter acre, bursting with shrubs and seasonal flowers, that offers a commanding view over Ocean Park and a stunning panorama that sweeps across Nantucket Sound to the shores of Cape Cod. The site has plenty of parking and a broad expanse of lawn in the back yard offering privacy and recreational space. This cheerful design with its luxurious French Doors and abundance of windows captures the natural light that flows through the cozy rooms and seamlessly connects the interior to the outdoor oasis. The 3265 sq feet of interior living area offers the perfect combination of spacious entertaining and intimate settings ideal for the comfort and enjoyment of family and guests. There are 7 charming bedrooms, 3 are primary en-suites with one featuring a soaking tub....a total of 4 and 1/2 exquisite bathrooms. The Chef's kitchen is not just efficient, but a delight and fun place to work and hang out; and the formal dining room features a custom fine woodwork table that seats 12(included in the sale) and efficient propane stove. There are several living/parlor rooms in both the front and rear that complement the overall interior arrangement. Other highlights in this exceptional residence include the impressive millwork, classic beadboard, high ceilings, the walk-in pantry, separate prep kitchen, and a Dry Full Basement! From this desirable location you will enjoy the casual walk around town, jog on the beach, and bike along Sea View Avenue overlooking the Sound. THIS IS TRULY A SPECIAL PROPERTY...and it comes with a proven rental history in place!( NEW EXTERIOR PAINT 2024 SPRING)
Last Agent to Sell the Property
Ocean Park Realty, Inc. License #448011972 Listed on: 04/07/2024
Home Details
Home Type
- Single Family
Est. Annual Taxes
- $16,965
Year Built
- Built in 1870 | Remodeled
Lot Details
- 10,019 Sq Ft Lot
- Beach Front
- Home fronts a sound
- Property Fronts a Bay or Harbor
- Near Conservation Area
- Fenced
- Paved or Partially Paved Lot
- Level Lot
- Sprinkler System
- Private Yard
- Garden
- Property is zoned R1
Home Design
- Victorian Architecture
- Block Foundation
- Slate Roof
- Asphalt Roof
- Shingle Siding
Interior Spaces
- 3,265 Sq Ft Home
- 2-Story Property
- Wet Bar
- Recessed Lighting
- Ocean Views
- Wine Cooler
Flooring
- Wood
- Tile
Bedrooms and Bathrooms
- 7 Bedrooms
Basement
- Basement Fills Entire Space Under The House
- Interior Basement Entry
Parking
- 6 Parking Spaces
- Off-Street Parking
Outdoor Features
- Outdoor Shower
- Property is near a marina
- Deck
- Patio
- Porch
Location
- Property is near a golf course
Utilities
- Forced Air Heating and Cooling System
- Tankless Water Heater
- Liquid Propane Gas Water Heater
- Septic Tank
Listing and Financial Details
- Assessor Parcel Number 10140
Community Details
Overview
- No Home Owners Association
Recreation
- Tennis Courts
- Bike Trail
Similar Homes in Edgartown, MA
Home Values in the Area
Average Home Value in this Area
Property History
| Date | Event | Price | Change | Sq Ft Price |
|---|---|---|---|---|
| 09/20/2024 09/20/24 | Sold | $4,675,000 | -1.6% | $1,432 / Sq Ft |
| 08/05/2024 08/05/24 | Price Changed | $4,750,000 | -4.0% | $1,455 / Sq Ft |
| 07/08/2024 07/08/24 | Price Changed | $4,950,000 | -16.8% | $1,516 / Sq Ft |
| 04/28/2024 04/28/24 | For Sale | $5,950,000 | 0.0% | $1,822 / Sq Ft |
| 04/22/2024 04/22/24 | Price Changed | $5,950,000 | -- | $1,822 / Sq Ft |
Tax History Compared to Growth
Agents Affiliated with this Home
-

Seller's Agent in 2024
Marilyn Moses
Ocean Park Realty, Inc.
(617) 462-0381
38 in this area
46 Total Sales
-
H
Buyer's Agent in 2024
Hope O'Brien
Compass Massachusetts, LLC
(508) 206-8726
4 in this area
6 Total Sales
Map
Source: Martha's Vineyard MLS
MLS Number: 32400068
- 46 Kennebec Ave
- 34 Massasoit Ave
- 1 Cottage Park
- 79 Circuit Ave
- 21 Rock Ave
- 37 Circuit Ave Unit 4
- 37 Circuit Ave Unit 5
- 4 Canonicus Ave
- 50 Canonicus Ave
- 17 Siloam Ave
- 10 Siloam Ave
- 23 Circuit Avenue Extension
- 22 Greenleaf Ave
- 22 Greenleaf Ave
- 181 Circuit Ave
- 1 Rowland Ave
- 47 E East Chop Dr Unit 5
- 47 E Chop Dr Unit 5
- 47 E Chop Dr Unit 4
- 47 E Chop Dr Unit 3






