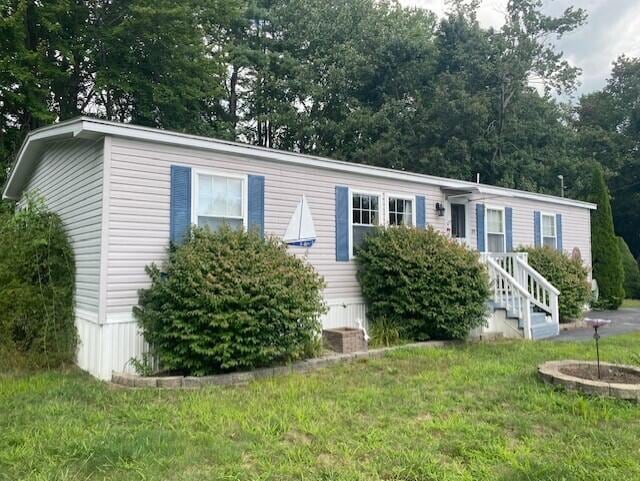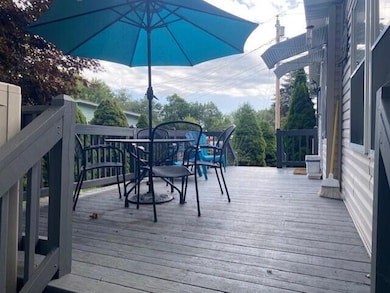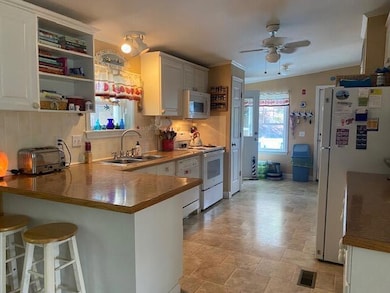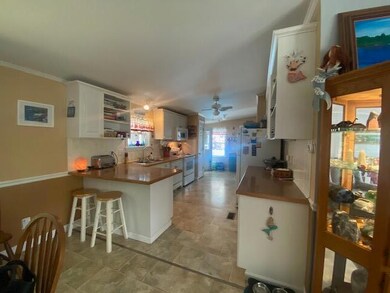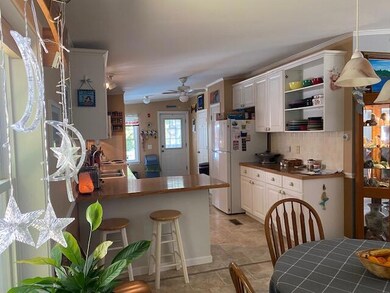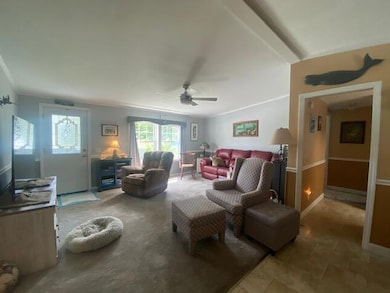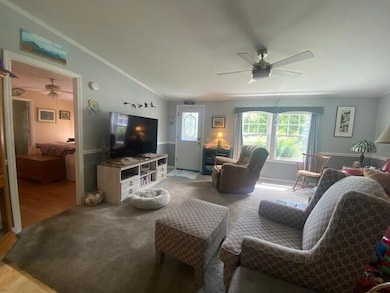Estimated payment $1,989/month
Highlights
- Active Adult
- Ranch Style House
- Shed
- Deck
- Cooling Available
- Forced Air Heating System
About This Home
Less than 10 minutes to Wells beach.
Don't miss out on this 3-bedroom 2 Bath manufactured home in a central location. Highly sought after year round age specific park in Wells.
This home features central air conditioning as well as a whole house generator. Open concept large kitchen, dining area, a generous sized living room, wonderful 3 season sunrooom, large primary suite with bath. Enjoy the 10x21 deck, and a lovely sunroom as well as a nice shed with heat and electricity to hold all your gardening tools and summer furniture and to do those winter projects HOA includes Plowing streets and curbside trash pickup.
Fantastic location just minutes to a variety of restaurants. shops and Wells harbor, I95, Amtrak Downeaster.
Property Details
Home Type
- Mobile/Manufactured
Est. Annual Taxes
- $734
Year Built
- Built in 1996
Lot Details
- Land Lease
HOA Fees
- $495 Monthly HOA Fees
Home Design
- Ranch Style House
- Pitched Roof
- Shingle Roof
Interior Spaces
- 1,323 Sq Ft Home
- Ceiling Fan
Flooring
- Carpet
- Laminate
- Vinyl
Bedrooms and Bathrooms
- 3 Bedrooms
- 2 Full Bathrooms
Outdoor Features
- Deck
- Shed
Mobile Home
- Mobile Home Make is Waverly Crest
- Double Wide
Utilities
- Cooling Available
- Forced Air Heating System
Community Details
- Active Adult
- Depot Rd Villages Subdivision, 4483B Floorplan
Listing and Financial Details
- Tax Lot 32-3
- Assessor Parcel Number WLLS-000134-000032-000000-000003
Map
Home Values in the Area
Average Home Value in this Area
Tax History
| Year | Tax Paid | Tax Assessment Tax Assessment Total Assessment is a certain percentage of the fair market value that is determined by local assessors to be the total taxable value of land and additions on the property. | Land | Improvement |
|---|---|---|---|---|
| 2024 | $749 | $123,150 | $0 | $123,150 |
| 2023 | $734 | $123,150 | $0 | $123,150 |
| 2022 | $951 | $90,910 | $0 | $90,910 |
| 2021 | $956 | $90,910 | $0 | $90,910 |
| 2020 | $953 | $90,910 | $0 | $90,910 |
| 2019 | $904 | $86,770 | $0 | $86,770 |
| 2018 | $895 | $86,770 | $0 | $86,770 |
| 2017 | $882 | $86,770 | $0 | $86,770 |
| 2016 | $835 | $83,020 | $0 | $83,020 |
| 2015 | $826 | $83,020 | $0 | $83,020 |
| 2013 | $757 | $83,020 | $0 | $83,020 |
Property History
| Date | Event | Price | List to Sale | Price per Sq Ft | Prior Sale |
|---|---|---|---|---|---|
| 01/26/2026 01/26/26 | Price Changed | $270,000 | -3.5% | $204 / Sq Ft | |
| 09/19/2025 09/19/25 | Price Changed | $279,900 | -0.7% | $212 / Sq Ft | |
| 09/17/2025 09/17/25 | Price Changed | $282,000 | 0.0% | $213 / Sq Ft | |
| 09/17/2025 09/17/25 | For Sale | $282,000 | -2.8% | $213 / Sq Ft | |
| 09/15/2025 09/15/25 | Off Market | $290,000 | -- | -- | |
| 03/17/2025 03/17/25 | Price Changed | $290,000 | 0.0% | $219 / Sq Ft | |
| 03/17/2025 03/17/25 | For Sale | $290,000 | -2.7% | $219 / Sq Ft | |
| 10/13/2024 10/13/24 | Off Market | $298,000 | -- | -- | |
| 08/23/2024 08/23/24 | For Sale | $298,000 | +127.5% | $225 / Sq Ft | |
| 05/25/2017 05/25/17 | Sold | $131,000 | +0.8% | $99 / Sq Ft | View Prior Sale |
| 05/08/2017 05/08/17 | Pending | -- | -- | -- | |
| 05/05/2017 05/05/17 | For Sale | $129,900 | -- | $98 / Sq Ft |
Source: Maine Listings
MLS Number: 1601412
- 47 Whistle Stop Cir
- 1413 Post Rd Unit 58
- 392 Sanford Rd
- 1373 Post Rd Unit 8E
- 1373 Post Rd Unit 10A
- 1373 Post Rd Unit 4E
- 1373 Post Rd Unit 2C
- 1373 Post Rd Unit 6B
- 1373 Post Rd Unit 1F
- 417 Sanford Rd
- 90 Poplar Park Dr
- 99 Harbor Rd Unit Lot 52
- 99 Harbor Rd Unit Lot 54
- 1351 Post Rd Unit 49
- 1762 Post Rd Unit 206
- 1762 Post Rd Unit 233
- 150 Chapel Rd Unit 105
- 150 Chapel Rd Unit 33
- 23 College Dr Unit 121
- 23 College Dr Unit 16
- 1522 Post Rd Unit Cozy apt
- 8 Woodbridge Rd Unit 1
- 68 Berwick Rd
- 5 Oceanview Rd
- 8 Tow Truck Way Unit Apartment
- 20 Bow St Unit Duplex
- 55 Israel Head Rd Unit 103
- 10 Windward Ln
- 35 Main St
- 53 Beach Ave
- 2 Chickadee Ln Unit 2
- 2 Knight Ln
- 48 High St Unit Apartment 1
- 1376 Us Route 1
- 43 Agamenticus Ave Unit ID1262031P
- 24 Patriots Ln
- 27 Candlewood Ln Unit 27D
- 134 School St
- 1003 Main St Unit B
- 11 Folsom Dr Unit 11 Folsom Drive
