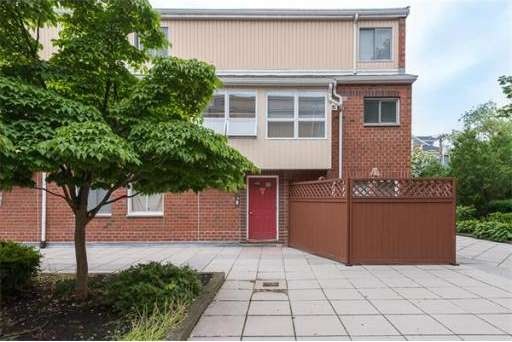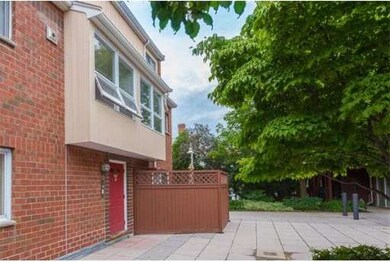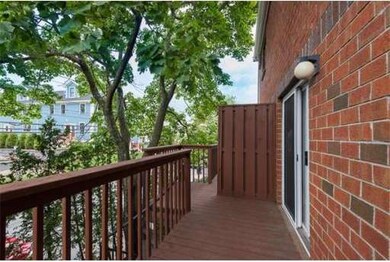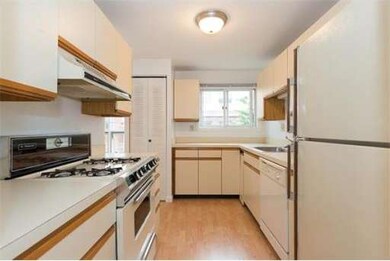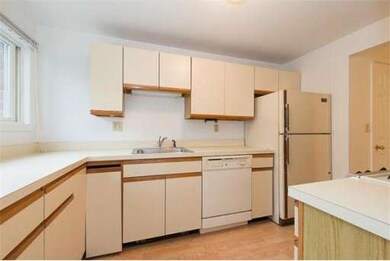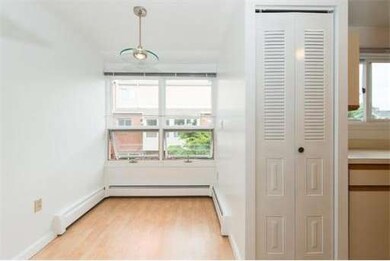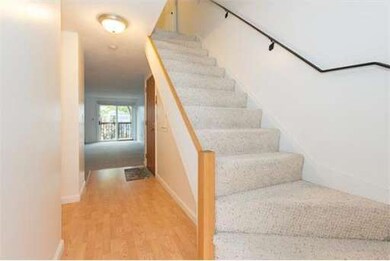
89 Spring St Unit 5 Watertown, MA 02472
About This Home
As of August 2013Don't miss this nice, open, sunny, two/three bedroom townhouse! First floor offers high ceilings, big LR with nice private deck overlooking trees, half bath, kitchen, and dining area. Second floor boasts washer and dryer, master bedroom and master bath, cathedral ceilngs, second bedrm, full bath. 3rd flr. is perfect for third bedroom, den or office! Bonus: Three deeded parking spaces: Two in underground parkg garage and one in lot!! Newer hotwtr tank and heating system! 4 blocks to Wat.sq.!
Last Agent to Sell the Property
Laurie Crane
Gibson Sotheby's International Realty Listed on: 06/27/2013

Property Details
Home Type
Condominium
Est. Annual Taxes
$6,470
Year Built
1984
Lot Details
0
Listing Details
- Unit Level: 2
- Unit Placement: Upper, Top/Penthouse
- Special Features: None
- Property Sub Type: Condos
- Year Built: 1984
Interior Features
- Has Basement: No
- Primary Bathroom: Yes
- Number of Rooms: 6
- Amenities: Public Transportation, Shopping, Park, Walk/Jog Trails, Golf Course, Public School
- Flooring: Wall to Wall Carpet, Hardwood
- Interior Amenities: Cable Available
- Bedroom 2: Second Floor
- Bathroom #1: First Floor
- Bathroom #2: Second Floor
- Bathroom #3: Second Floor
- Kitchen: First Floor
- Laundry Room: Second Floor
- Living Room: First Floor
- Master Bedroom: Second Floor
- Master Bedroom Description: Bathroom - Full, Ceiling - Cathedral, Flooring - Wall to Wall Carpet
- Dining Room: First Floor
Exterior Features
- Construction: Frame, Brick
- Exterior: Brick
- Exterior Unit Features: Deck
Garage/Parking
- Garage Parking: Under, Garage Door Opener, Deeded
- Garage Spaces: 2
- Parking: Off-Street, Deeded, Guest
- Parking Spaces: 3
Utilities
- Cooling Zones: 2
- Heat Zones: 1
- Hot Water: Natural Gas
- Utility Connections: for Gas Range
Condo/Co-op/Association
- Condominium Name: Treadway
- Association Fee Includes: Master Insurance, Exterior Maintenance, Landscaping, Snow Removal, Refuse Removal, Garden Area
- Association Pool: No
- Pets Allowed: Yes w/ Restrictions
- No Units: 30
- Unit Building: 5
Ownership History
Purchase Details
Home Financials for this Owner
Home Financials are based on the most recent Mortgage that was taken out on this home.Purchase Details
Similar Homes in the area
Home Values in the Area
Average Home Value in this Area
Purchase History
| Date | Type | Sale Price | Title Company |
|---|---|---|---|
| Not Resolvable | $370,000 | -- | |
| Deed | -- | -- |
Mortgage History
| Date | Status | Loan Amount | Loan Type |
|---|---|---|---|
| Open | $247,000 | Adjustable Rate Mortgage/ARM |
Property History
| Date | Event | Price | Change | Sq Ft Price |
|---|---|---|---|---|
| 05/01/2025 05/01/25 | Rented | $3,150 | +5.0% | -- |
| 04/05/2025 04/05/25 | Under Contract | -- | -- | -- |
| 03/23/2025 03/23/25 | Price Changed | $3,000 | -9.1% | $2 / Sq Ft |
| 01/27/2025 01/27/25 | Price Changed | $3,300 | -5.7% | $2 / Sq Ft |
| 12/18/2024 12/18/24 | For Rent | $3,500 | +25.0% | -- |
| 09/01/2022 09/01/22 | Rented | $2,800 | 0.0% | -- |
| 08/29/2022 08/29/22 | Under Contract | -- | -- | -- |
| 08/11/2022 08/11/22 | Price Changed | $2,800 | -6.7% | $2 / Sq Ft |
| 06/10/2022 06/10/22 | Price Changed | $3,000 | +7.1% | $2 / Sq Ft |
| 06/09/2022 06/09/22 | For Rent | $2,800 | +16.7% | -- |
| 08/01/2019 08/01/19 | Rented | $2,400 | +0.8% | -- |
| 05/17/2019 05/17/19 | Under Contract | -- | -- | -- |
| 05/15/2019 05/15/19 | For Rent | $2,380 | +3.5% | -- |
| 07/15/2015 07/15/15 | Rented | $2,300 | -8.0% | -- |
| 06/15/2015 06/15/15 | Under Contract | -- | -- | -- |
| 04/28/2015 04/28/15 | For Rent | $2,500 | 0.0% | -- |
| 08/16/2013 08/16/13 | Sold | $370,000 | +3.1% | $268 / Sq Ft |
| 07/03/2013 07/03/13 | Pending | -- | -- | -- |
| 06/27/2013 06/27/13 | For Sale | $359,000 | -- | $260 / Sq Ft |
Tax History Compared to Growth
Tax History
| Year | Tax Paid | Tax Assessment Tax Assessment Total Assessment is a certain percentage of the fair market value that is determined by local assessors to be the total taxable value of land and additions on the property. | Land | Improvement |
|---|---|---|---|---|
| 2025 | $6,470 | $553,900 | $0 | $553,900 |
| 2024 | $6,812 | $582,200 | $0 | $582,200 |
| 2023 | $7,791 | $573,700 | $0 | $573,700 |
| 2022 | $7,073 | $533,800 | $0 | $533,800 |
| 2021 | $6,489 | $529,700 | $0 | $529,700 |
| 2020 | $6,676 | $549,900 | $0 | $549,900 |
| 2019 | $6,327 | $491,200 | $0 | $491,200 |
| 2018 | $6,028 | $447,500 | $0 | $447,500 |
| 2017 | $5,669 | $408,100 | $0 | $408,100 |
| 2016 | $4,911 | $359,000 | $0 | $359,000 |
| 2015 | $4,946 | $329,100 | $0 | $329,100 |
| 2014 | $4,654 | $311,100 | $0 | $311,100 |
Agents Affiliated with this Home
-
Nana Lo
N
Seller's Agent in 2025
Nana Lo
S.Y.K. Corporation
(508) 328-4898
83 Total Sales
-
Doug Andrade

Buyer's Agent in 2022
Doug Andrade
eXp Realty
(561) 504-2047
8 Total Sales
-
L
Seller's Agent in 2013
Laurie Crane
Gibson Sothebys International Realty
-
Christie Xie

Buyer's Agent in 2013
Christie Xie
Nuage Real Estate Group
(617) 678-3889
76 Total Sales
Map
Source: MLS Property Information Network (MLS PIN)
MLS Number: 71548049
APN: WATE-001009-000007-001012
- 93 Spring St Unit 29
- 17 Fayette St Unit 17
- 19 Irving St
- 111 Church St
- 60 Church St
- 134 Mount Auburn St Unit 7
- 20 Hawthorne St
- 20 Broadway Unit 20
- 22 Broadway Unit 22
- 125 Marshall St Unit 2
- 110 Fayette St
- 14 Center St Unit 3
- 32 Whites Ave Unit D63
- 32 Whites Ave Unit D65
- 30 Center St
- 21 Priest Rd
- 68 Barnard Ave
- 222 Main St Unit 222
- 43 Bates Rd Unit 43
- 214 Palfrey St
