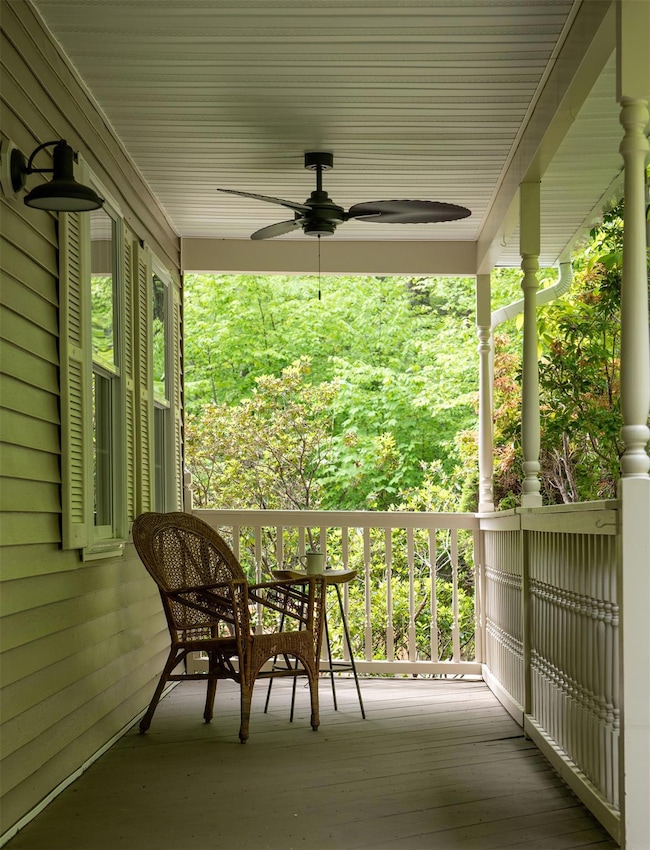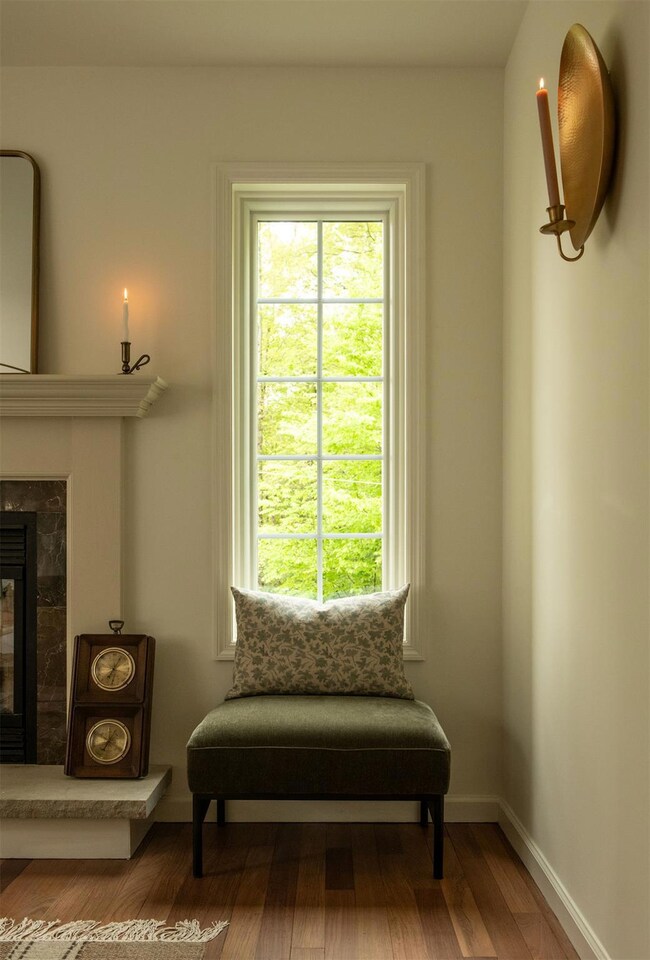
89 Stillerberg Strada Kerhonkson, NY 12446
Rochester NeighborhoodEstimated payment $7,599/month
Highlights
- Home fronts a creek
- 8.7 Acre Lot
- Mountain View
- Eat-In Gourmet Kitchen
- Colonial Architecture
- Deck
About This Home
Turn-key home tucked within the private enclave of Quiet Mountain Estates, in Kerhonkson this elegant home sits on 8.7 private acres with pristine views of the Minnewaska/Mohonk mountain range.
Surrounded by a lush forest and a stream that runs through the property, it offers a peaceful retreat with room to gather, entertain, and unwind. Outdoor living was designed for ease and enjoyment with a spacious deck with a BBQ and dining, covered porch, landscaped fire pit area, and a wood-fired hot tub that takes full advantage of the mountain setting.
Inside, the home blends timeless country charm with clean, modern design. The living room features a fireplace that anchors the space with warmth and character. Adjoining, a home office enclosed by French doors provides a quiet retreat for work or study. The sunroom, with newly replaced wraparound windows offers a bright and tranquil space to read, relax, or take in the views.The dining area connects directly to the kitchen, creating a natural flow for entertaining. The kitchen includes a large island with waterfall countertops, new appliances including a column fridge and freezer and a walk-in pantry with ample storage.
Upstairs, all three bedrooms are generously sized and filled with natural light. Each features large closets and calming views of the surrounding trees and hills. The primary suite includes a spacious walk-in closet and a spa-style bathroom with a freestanding soaking tub and oversized shower. The home has three full bathrooms and one half bath, all tastefully updated with natural materials and modern finishes.
The finished lower level offers a versatile bonus room that can function as a gym, media lounge, or playroom, along with a dedicated workshop for hobbies, storage, or creative projects. A unique concrete bunker space on the property offers the potential to be converted into a unique wine cellar or secure storage.
The expansive 3-car garage provides plenty of space for vehicles and gear, with direct access into the home for added convenience—ideal for every season and lifestyle.
The furniture has been curated to complement the home’s design and is included in the purchase, making this a truly a move-in ready home.
Home Details
Home Type
- Single Family
Est. Annual Taxes
- $11,048
Year Built
- Built in 2006
Lot Details
- 8.7 Acre Lot
- Home fronts a creek
- Landscaped
- Private Lot
- Secluded Lot
- Garden
- Back and Front Yard
HOA Fees
- $38 Monthly HOA Fees
Parking
- 3 Car Garage
Home Design
- Colonial Architecture
- Frame Construction
Interior Spaces
- 3,200 Sq Ft Home
- Central Vacuum
- Built-In Features
- Casement Windows
- Living Room with Fireplace
- Formal Dining Room
- Storage
- Mountain Views
- Smart Thermostat
- Finished Basement
Kitchen
- Eat-In Gourmet Kitchen
- Cooktop
- Microwave
- Freezer
- Dishwasher
- Stainless Steel Appliances
- Kitchen Island
Flooring
- Wood
- Tile
Bedrooms and Bathrooms
- 3 Bedrooms
- En-Suite Primary Bedroom
- Walk-In Closet
- Double Vanity
- Soaking Tub
Laundry
- Laundry in Bathroom
- Dryer
- Washer
Outdoor Features
- Deck
- Covered patio or porch
- Fire Pit
- Exterior Lighting
Schools
- Rondout Valley Intermediate School
- Rondout Valley Junior High School
- Rondout Valley High School
Utilities
- Forced Air Heating and Cooling System
- Well
- Oil Water Heater
- Water Softener is Owned
- Septic Tank
- High Speed Internet
Listing and Financial Details
- Assessor Parcel Number 4400-067.000-0003-001.000-0000
Map
Home Values in the Area
Average Home Value in this Area
Tax History
| Year | Tax Paid | Tax Assessment Tax Assessment Total Assessment is a certain percentage of the fair market value that is determined by local assessors to be the total taxable value of land and additions on the property. | Land | Improvement |
|---|---|---|---|---|
| 2024 | $10,961 | $428,000 | $111,000 | $317,000 |
| 2023 | $10,867 | $428,000 | $111,000 | $317,000 |
| 2022 | $9,941 | $428,000 | $111,000 | $317,000 |
| 2021 | $9,941 | $428,000 | $111,000 | $317,000 |
| 2020 | $10,145 | $428,000 | $111,000 | $317,000 |
| 2019 | $9,929 | $400,000 | $111,000 | $289,000 |
| 2018 | $10,106 | $384,900 | $82,250 | $302,650 |
| 2017 | $9,849 | $384,900 | $82,250 | $302,650 |
| 2016 | $9,836 | $384,900 | $82,250 | $302,650 |
| 2015 | -- | $384,900 | $82,250 | $302,650 |
Property History
| Date | Event | Price | Change | Sq Ft Price |
|---|---|---|---|---|
| 05/17/2025 05/17/25 | For Sale | $1,200,000 | -- | $375 / Sq Ft |
Purchase History
| Date | Type | Sale Price | Title Company |
|---|---|---|---|
| Deed | $570,000 | Chicago Title | |
| Deed | $570,000 | Chicago Title | |
| Deed | $385,000 | -- | |
| Deed | $385,000 | -- |
Mortgage History
| Date | Status | Loan Amount | Loan Type |
|---|---|---|---|
| Previous Owner | $626,000 | Stand Alone Refi Refinance Of Original Loan | |
| Previous Owner | $250,000 | Stand Alone Refi Refinance Of Original Loan | |
| Previous Owner | $379,498 | New Conventional | |
| Previous Owner | $390,000 | Unknown | |
| Previous Owner | $46,250 | Unknown | |
| Previous Owner | $352,000 | New Conventional |
Similar Homes in Kerhonkson, NY
Source: OneKey® MLS
MLS Number: 862545
APN: 4400-067.000-0003-001.000-0000
- 767 Cherrytown Rd
- 300 Mt Laurel Rd
- 00 Mount Laurel Rd
- 214 Wright Rd
- 246 Wright Rd
- TBD Upper Cherrytown Rd
- 16 Pine Grove Rd
- 46 Pine Grove Rd
- 000 Pine Grove Rd
- 514 Upper Cherrytown Rd
- 512 Upper Cherrytown Rd
- 3 Lakeview Terrace
- 25 Upper Cherrytown Rd
- 165 Ridgeview Rd
- 435 Samsonville Rd
- 410 Samsonville Rd
- 0 Lundy Rd Unit 20250027
- 0 Lundy Rd
- 3 Friedlander Dr
- 106 Schwabie Turnpike
- 251 Samsonville Rd Unit 8
- 879 Samsonville Rd
- 2003 Queens Hwy
- 269 Brown Rd
- 5994 Route 44 55
- 390 Foordmore Rd Unit Walk up
- 5917 Us-44
- 50 Rose Hill Rd
- 673 Acorn Hill Rd
- 7 Upper Whitfield Rd
- 15 Healthy Way
- 1220 Ulster Heights Rd Unit 3A
- 17 Canal St Unit 4
- 14 Yankee Place Unit 4
- 9 Warren St Unit 4
- 19 Broadhead St Unit 2
- 42 Burlison Ave
- 42 Burlison Ave Unit 40
- 200 S Main St
- 5195 State Route 52






