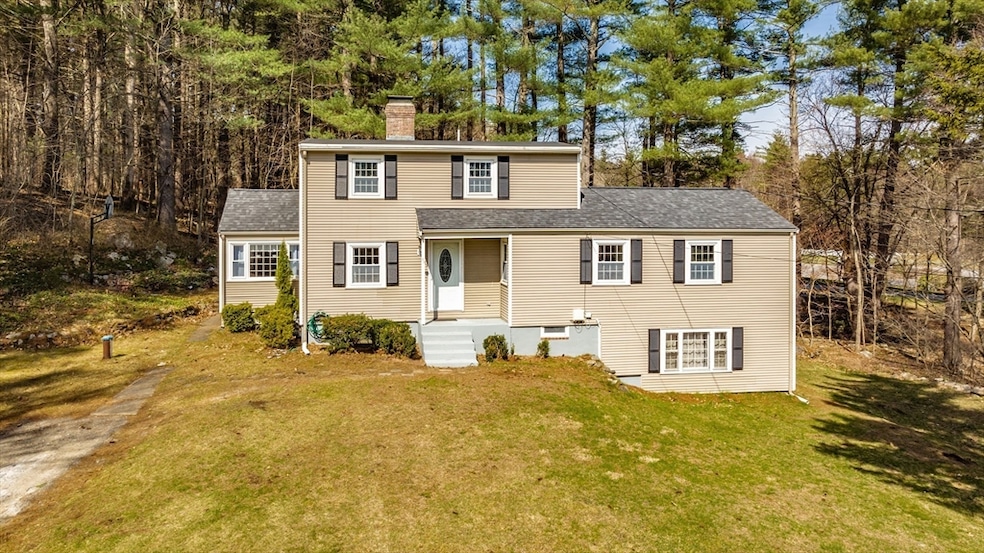
89 Summer Rd Boxborough, MA 01719
Highlights
- Open Floorplan
- Colonial Architecture
- Property is near public transit
- Acton-Boxborough Regional High School Rated A+
- Deck
- Wooded Lot
About This Home
As of June 2025Renovated Cape to Colonial in '06 located on a side road offers an open floor plan while providing privacy at the same time. With an easy flow and lots of natural light, it truly feels like home. The kitchen offers SS appliances, a seating area, large picture window and a step down to the dining room. Access to the back yard through the slider is great for outdoor bbq or relaxing to enjoy the sounds of nature. Inside, separated by a full bath, the kitchen gives way to an open floor plan of the family room and living room. The center fireplace brings coziness on those cold snowy nights. Continue down the hall to the 1st floor primary featuring wide pine floors. The 2nd level has 2 generously sized bedrooms and full bath. The lower level comes with a large bonus room with separate heat and exterior access. Furnace is Nov '23, Hot Water tank '18, Asphalt roof '20 Rubber portion on flatter area w/addition in '06. Home Inspection done. 1 Full year Home Warranty is included. ABRSD!
Last Agent to Sell the Property
Berkshire Hathaway HomeServices Commonwealth Real Estate Listed on: 04/11/2025

Home Details
Home Type
- Single Family
Est. Annual Taxes
- $9,586
Year Built
- Built in 1950
Lot Details
- 1.2 Acre Lot
- Irregular Lot
- Wooded Lot
- Property is zoned AR
Parking
- 2 Car Detached Garage
Home Design
- Colonial Architecture
- Shingle Roof
- Rubber Roof
Interior Spaces
- Open Floorplan
- Ceiling Fan
- Picture Window
- Sliding Doors
- Living Room with Fireplace
- Bonus Room
Kitchen
- Range
- Dishwasher
- Stainless Steel Appliances
Flooring
- Wood
- Laminate
- Tile
Bedrooms and Bathrooms
- 3 Bedrooms
- Primary Bedroom on Main
- 2 Full Bathrooms
- Double Vanity
Laundry
- Dryer
- Washer
Partially Finished Basement
- Walk-Out Basement
- Exterior Basement Entry
- Laundry in Basement
Schools
- Blanchard Elementary School
- Rj Grey Middle School
- Abrsd High School
Utilities
- Window Unit Cooling System
- Forced Air Heating System
- 3 Heating Zones
- Heating System Uses Natural Gas
- 100 Amp Service
- Private Water Source
- Gas Water Heater
- Private Sewer
Additional Features
- Deck
- Property is near public transit
Listing and Financial Details
- Assessor Parcel Number M:15 B:093 L:000,386922
Community Details
Overview
- No Home Owners Association
Recreation
- Tennis Courts
- Park
- Jogging Path
Ownership History
Purchase Details
Home Financials for this Owner
Home Financials are based on the most recent Mortgage that was taken out on this home.Purchase Details
Purchase Details
Similar Homes in the area
Home Values in the Area
Average Home Value in this Area
Purchase History
| Date | Type | Sale Price | Title Company |
|---|---|---|---|
| Deed | $710,000 | None Available | |
| Deed | $710,000 | None Available | |
| Deed | $203,900 | -- | |
| Deed | $136,500 | -- | |
| Deed | $136,500 | -- |
Mortgage History
| Date | Status | Loan Amount | Loan Type |
|---|---|---|---|
| Open | $532,500 | Purchase Money Mortgage | |
| Closed | $532,500 | Purchase Money Mortgage | |
| Previous Owner | $266,000 | Adjustable Rate Mortgage/ARM | |
| Previous Owner | $271,000 | No Value Available | |
| Previous Owner | $50,000 | No Value Available |
Property History
| Date | Event | Price | Change | Sq Ft Price |
|---|---|---|---|---|
| 06/06/2025 06/06/25 | Sold | $710,000 | +1.4% | $351 / Sq Ft |
| 04/19/2025 04/19/25 | Pending | -- | -- | -- |
| 04/11/2025 04/11/25 | For Sale | $699,900 | -- | $346 / Sq Ft |
Tax History Compared to Growth
Tax History
| Year | Tax Paid | Tax Assessment Tax Assessment Total Assessment is a certain percentage of the fair market value that is determined by local assessors to be the total taxable value of land and additions on the property. | Land | Improvement |
|---|---|---|---|---|
| 2025 | $10,036 | $662,900 | $303,000 | $359,900 |
| 2024 | $9,586 | $639,500 | $291,300 | $348,200 |
| 2023 | $9,025 | $581,500 | $240,100 | $341,400 |
| 2022 | $8,853 | $508,200 | $240,100 | $268,100 |
| 2020 | $7,726 | $462,100 | $240,100 | $222,000 |
| 2019 | $7,588 | $462,100 | $240,100 | $222,000 |
| 2018 | $7,135 | $434,000 | $228,900 | $205,100 |
| 2017 | $7,336 | $436,400 | $228,900 | $207,500 |
| 2016 | $6,919 | $422,900 | $228,900 | $194,000 |
| 2015 | $6,755 | $405,700 | $206,100 | $199,600 |
| 2014 | $6,742 | $381,100 | $200,100 | $181,000 |
Agents Affiliated with this Home
-

Seller's Agent in 2025
Laura Rakauskas
Berkshire Hathaway HomeServices Commonwealth Real Estate
(978) 621-9532
1 in this area
69 Total Sales
-

Buyer's Agent in 2025
The Rita and Erica Team
Barrett Sotheby's International Realty
(603) 667-7261
2 in this area
37 Total Sales
Map
Source: MLS Property Information Network (MLS PIN)
MLS Number: 73358789
APN: BOXB-000015-000093
- 68 Macintosh Ln
- 130 Russet Ln
- 54 Macintosh Ln
- 1 Black Horse Dr
- 134 Reed Farm Rd
- 351 Burroughs Rd
- 4 Half Moon Hill
- 5 Autumn Ln
- 422 Liberty Square Rd
- 90 Willow St Unit 1
- 257 Central St
- 250 Arlington St Unit A
- 62 Trefry Ln
- 8 Macleod Ln
- 239 Arlington St
- 410 Central St
- LOT A Meadow Ln
- 22 Kinsley Rd
- 50 Seminole Rd
- 4,7,8 Crestwood Ln






