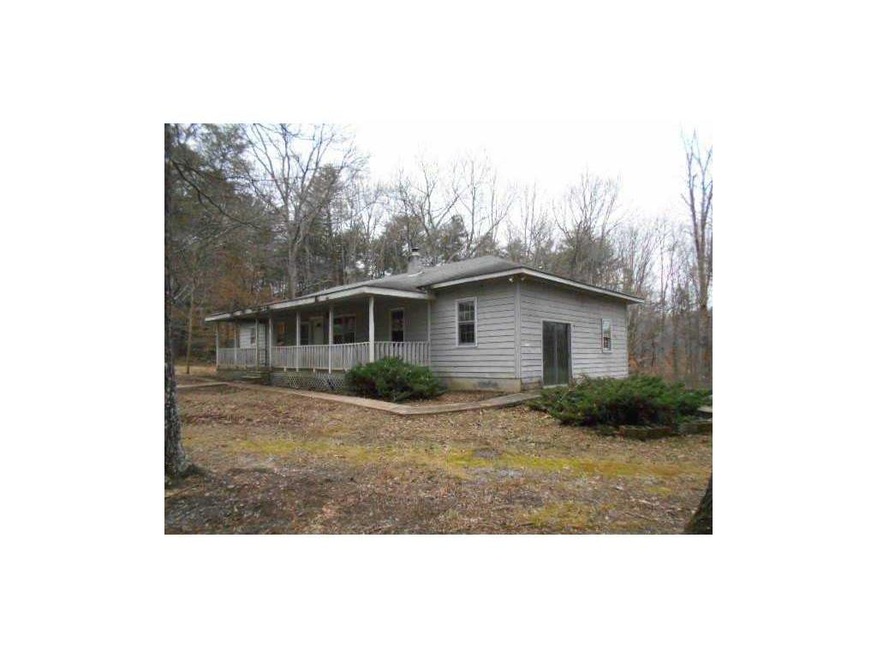89 Tate Black Rd Dahlonega, GA 30533
3
Beds
2
Baths
1,612
Sq Ft
1.4
Acres
Highlights
- Deck
- Bonus Room
- Front Porch
- Ranch Style House
- Great Room
- Laundry Room
About This Home
As of September 2015DIAMOND IN THE ROUGH! A Little Paint, A Little Elbow Grease . . Three Bedroom, Two Baths, Bonus Room with Bookcases, all on a Nice Level Lot. Easy Access to Dahlonega. This is a Fannie Mae HomePath property and is approved for HomePath Renovation Mortgage Financing.
Home Details
Home Type
- Single Family
Est. Annual Taxes
- $1,328
Year Built
- Built in 1980
Lot Details
- Level Lot
Parking
- Parking Pad
Home Design
- Ranch Style House
- Frame Construction
- Composition Roof
Interior Spaces
- 1,612 Sq Ft Home
- Bookcases
- Great Room
- Family Room
- Bonus Room
- Carpet
- Crawl Space
Kitchen
- Dishwasher
- Laminate Countertops
Bedrooms and Bathrooms
- 3 Main Level Bedrooms
- 2 Full Bathrooms
- Shower Only
Laundry
- Laundry Room
- Laundry in Kitchen
Outdoor Features
- Deck
- Front Porch
Schools
- Lumpkin County Elementary And Middle School
- Lumpkin County High School
Utilities
- Baseboard Heating
- Well
- Septic Tank
Listing and Financial Details
- Tax Lot A
- Assessor Parcel Number 89TateBlackRD
Ownership History
Date
Name
Owned For
Owner Type
Purchase Details
Listed on
Jun 3, 2015
Closed on
Sep 25, 2015
Sold by
Martin William S
Bought by
Knight William
Seller's Agent
Judy Moss
Southern Select Properties, LLC.
Buyer's Agent
Nancy Ryan
Virtual Properties Realty.com
List Price
$124,900
Sold Price
$124,000
Premium/Discount to List
-$900
-0.72%
Total Days on Market
58
Current Estimated Value
Home Financials for this Owner
Home Financials are based on the most recent Mortgage that was taken out on this home.
Estimated Appreciation
$165,160
Avg. Annual Appreciation
9.16%
Original Mortgage
$126,666
Outstanding Balance
$101,015
Interest Rate
3.88%
Mortgage Type
VA
Estimated Equity
$188,145
Purchase Details
Listed on
Jan 13, 2014
Closed on
Mar 27, 2014
Sold by
Federal National Mortgage Association
Bought by
Martin William S
Seller's Agent
Randy Turner
Lakeshore Real Estate Inc.
Buyer's Agent
Randy Turner
NOT A VALID MEMBER
List Price
$66,500
Sold Price
$40,000
Premium/Discount to List
-$26,500
-39.85%
Home Financials for this Owner
Home Financials are based on the most recent Mortgage that was taken out on this home.
Avg. Annual Appreciation
112.61%
Purchase Details
Closed on
Feb 7, 2012
Purchase Details
Closed on
Jan 23, 2012
Sold by
Story James
Bought by
Story Beverly
Purchase Details
Closed on
Jan 24, 1991
Sold by
Jarrard Martha Cath
Bought by
Story James W
Purchase Details
Closed on
Nov 1, 1983
Bought by
Jarrard Martha Cath
Map
Create a Home Valuation Report for This Property
The Home Valuation Report is an in-depth analysis detailing your home's value as well as a comparison with similar homes in the area
Home Values in the Area
Average Home Value in this Area
Purchase History
| Date | Type | Sale Price | Title Company |
|---|---|---|---|
| Warranty Deed | $124,000 | -- | |
| Warranty Deed | -- | -- | |
| Deed | -- | -- | |
| Deed | $26,737 | -- | |
| Deed | -- | -- | |
| Deed | $60,000 | -- | |
| Deed | -- | -- |
Source: Public Records
Mortgage History
| Date | Status | Loan Amount | Loan Type |
|---|---|---|---|
| Open | $126,666 | VA |
Source: Public Records
Property History
| Date | Event | Price | Change | Sq Ft Price |
|---|---|---|---|---|
| 09/25/2015 09/25/15 | Sold | $124,000 | -0.7% | $77 / Sq Ft |
| 06/30/2015 06/30/15 | Pending | -- | -- | -- |
| 06/03/2015 06/03/15 | For Sale | $124,900 | +212.3% | $77 / Sq Ft |
| 03/27/2014 03/27/14 | Sold | $40,000 | -39.8% | $25 / Sq Ft |
| 03/12/2014 03/12/14 | Pending | -- | -- | -- |
| 01/13/2014 01/13/14 | For Sale | $66,500 | -- | $41 / Sq Ft |
Source: First Multiple Listing Service (FMLS)
Tax History
| Year | Tax Paid | Tax Assessment Tax Assessment Total Assessment is a certain percentage of the fair market value that is determined by local assessors to be the total taxable value of land and additions on the property. | Land | Improvement |
|---|---|---|---|---|
| 2024 | $1,328 | $58,438 | $10,154 | $48,284 |
| 2023 | $831 | $54,898 | $10,154 | $44,744 |
| 2022 | $1,173 | $49,396 | $8,462 | $40,934 |
| 2021 | $1,078 | $42,124 | $8,462 | $33,662 |
| 2020 | $1,074 | $40,712 | $8,110 | $32,602 |
| 2019 | $1,084 | $40,712 | $8,110 | $32,602 |
| 2018 | $1,044 | $36,787 | $8,110 | $28,677 |
| 2017 | $1,066 | $36,858 | $8,110 | $28,748 |
| 2016 | $981 | $32,814 | $8,110 | $24,704 |
| 2015 | $884 | $32,814 | $8,110 | $24,704 |
| 2014 | $884 | $33,525 | $8,110 | $25,415 |
| 2013 | -- | $33,883 | $8,110 | $25,773 |
Source: Public Records
Source: First Multiple Listing Service (FMLS)
MLS Number: 5238351
APN: 044-000-102-000
Nearby Homes
- 154 Hickory Ln
- 315 Noelle Ln
- 100 Falls Mountain Dr
- 400 Noelle Ln
- 90 Noelle Ln
- 0 Coopers Gap Rd Unit 10477248
- 20 Angels Way
- 120 Blair Ridge Rd
- 117 Wahsega Way
- 0 Etowah River Estates Unit 10470387
- 0 Etowah River Estates Unit 7533869
- Tr 3 Glenn Elliot Rd
- 239 Glenn Elliott Rd
- 276 Camp Glisson Rd
- 1786 Camp Wahsega Rd
- 436 Applewood Ln
- 0 Sam Davis Rd Unit 22382094
