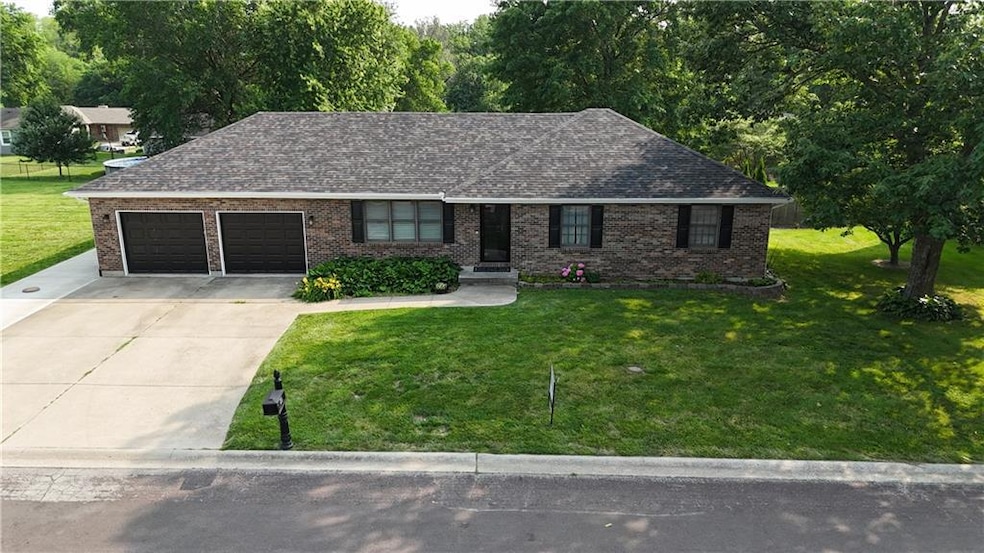
89 Tomahawk Ln Lexington, MO 64067
Highlights
- Above Ground Pool
- Ranch Style House
- No HOA
- 24,394 Sq Ft lot
- Wood Flooring
- 2 Car Attached Garage
About This Home
As of July 2025Welcome to your dream home in the desirable Indian Hills Subdivision – where comfort meets functionality and entertaining comes easy! This beautifully maintained ranch-style gem boasts approximately 1,442 sq. ft. on the main level, featuring a spacious master bedroom, two additional bedrooms, 2 full bathrooms, and an open-concept family room perfect for cozy nights or lively gatherings. The large kitchen is ready for your inner chef, offering ample space to prepare meals and connect with loved ones. But that's just the beginning Head downstairs to discover another 1,400 sq. ft. of finished living space, complete with a huge family room, a wet bar with sink and mini dishwasher, a full bathroom, and 3 versatile non-conforming rooms – ideal for a home office, gym, guest room or playroom. Step outside and let the fun begin! The expansive patio sets the stage for unforgettable outdoor entertaining, while the above-ground pool & hot tub offer endless opportunities for summer fun and evening soaks under the stars Bonus alert! This property includes the adjacent empty lot giving you extra privacy, room to expand or the perfect place for yard games, or future plans. Whether you’re a social butterfly who loves to host or a family looking for a place to grow & play this home checks all the boxes.
Last Agent to Sell the Property
Stephens Real Estate Brokerage Phone: 816-859-8400 License #2024011803 Listed on: 05/26/2025
Home Details
Home Type
- Single Family
Est. Annual Taxes
- $2,069
Year Built
- Built in 1995
Lot Details
- 0.56 Acre Lot
- Lot Dimensions are 90 x 135
- Level Lot
Parking
- 2 Car Attached Garage
- Front Facing Garage
Home Design
- Ranch Style House
- Traditional Architecture
- Frame Construction
- Composition Roof
Interior Spaces
- Ceiling Fan
- Combination Kitchen and Dining Room
- Finished Basement
- Basement Fills Entire Space Under The House
Kitchen
- Eat-In Kitchen
- Built-In Electric Oven
- Dishwasher
- Disposal
Flooring
- Wood
- Carpet
Bedrooms and Bathrooms
- 3 Bedrooms
- 3 Full Bathrooms
Laundry
- Laundry Room
- Laundry on main level
Schools
- Lexington Elementary School
- Lexington High School
Utilities
- Forced Air Heating and Cooling System
- Heating System Uses Natural Gas
Additional Features
- Above Ground Pool
- City Lot
Community Details
- No Home Owners Association
- Indian Hills Subdivision
Listing and Financial Details
- Assessor Parcel Number 03-7.0-26-3-002-027.000
- $0 special tax assessment
Ownership History
Purchase Details
Home Financials for this Owner
Home Financials are based on the most recent Mortgage that was taken out on this home.Purchase Details
Similar Homes in Lexington, MO
Home Values in the Area
Average Home Value in this Area
Purchase History
| Date | Type | Sale Price | Title Company |
|---|---|---|---|
| Quit Claim Deed | -- | None Available | |
| Quit Claim Deed | -- | None Available | |
| Warranty Deed | -- | -- |
Mortgage History
| Date | Status | Loan Amount | Loan Type |
|---|---|---|---|
| Open | $47,600 | Credit Line Revolving | |
| Open | $168,000 | New Conventional | |
| Previous Owner | $40,000 | Credit Line Revolving | |
| Previous Owner | $143,500 | New Conventional | |
| Previous Owner | $114,000 | No Value Available |
Property History
| Date | Event | Price | Change | Sq Ft Price |
|---|---|---|---|---|
| 07/25/2025 07/25/25 | Sold | -- | -- | -- |
| 06/30/2025 06/30/25 | Pending | -- | -- | -- |
| 06/25/2025 06/25/25 | Price Changed | $339,000 | -3.1% | $119 / Sq Ft |
| 05/26/2025 05/26/25 | For Sale | $350,000 | -- | $123 / Sq Ft |
Tax History Compared to Growth
Tax History
| Year | Tax Paid | Tax Assessment Tax Assessment Total Assessment is a certain percentage of the fair market value that is determined by local assessors to be the total taxable value of land and additions on the property. | Land | Improvement |
|---|---|---|---|---|
| 2024 | $2,069 | $28,914 | $0 | $0 |
| 2023 | $2,061 | $28,914 | $0 | $0 |
| 2022 | $2,040 | $28,907 | $0 | $0 |
| 2021 | $2,017 | $28,907 | $0 | $0 |
| 2020 | $2,017 | $28,741 | $0 | $0 |
| 2019 | $1,999 | $28,741 | $0 | $0 |
| 2018 | $1,993 | $28,741 | $0 | $0 |
| 2017 | $1,993 | $28,742 | $0 | $0 |
| 2016 | $1,644 | $120,300 | $17,420 | $102,880 |
| 2012 | -- | $120,420 | $18,330 | $102,090 |
Agents Affiliated with this Home
-
Logan Selmon
L
Seller's Agent in 2025
Logan Selmon
Stephens Real Estate
(816) 859-8400
2 in this area
2 Total Sales
-
Courtney Bergsieker

Buyer's Agent in 2025
Courtney Bergsieker
RE/MAX Central
(660) 251-1450
2 in this area
94 Total Sales
Map
Source: Heartland MLS
MLS Number: 2555710
APN: 03-7.0-26-3-002-027.000






