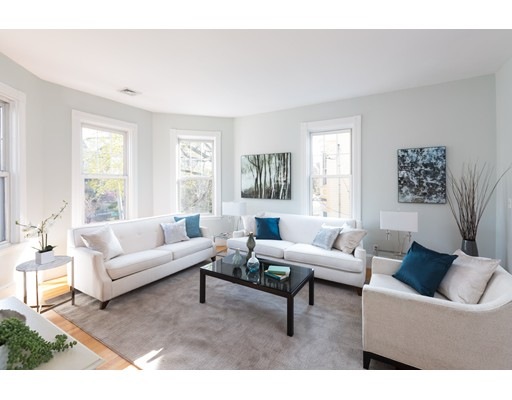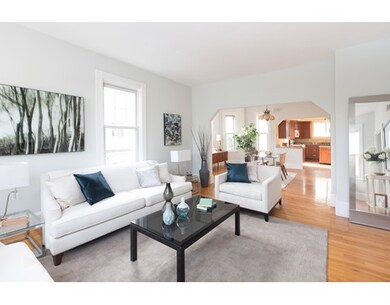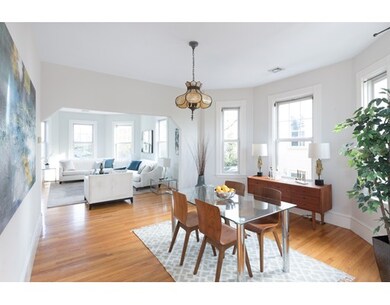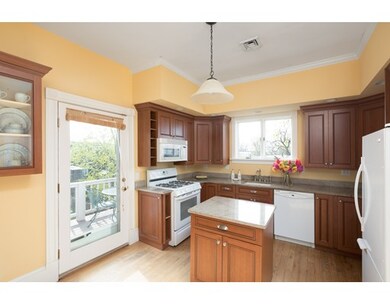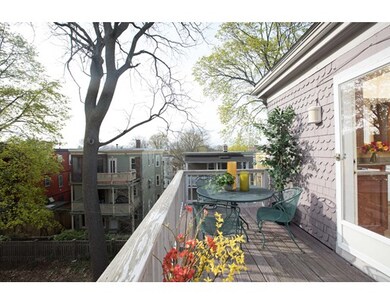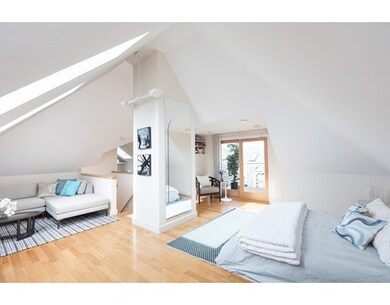
89 Upland Rd Unit 2 Cambridge, MA 02140
Neighborhood Nine NeighborhoodAbout This Home
As of June 2017NEW LOOK, NEW PRICE! In the picturesque Avon Hill neighborhood, you will love this expansive duplex condominium with 3 bedrooms, 2 baths and more than 2,000 square feet of living space. Its contemporary open floor plan, combined with classic features, is sure to satisfy the lifestyle needs of today's buyers. On the first floor of the condo you have an open living room/dining room/kitchen with direct access to a deck for al fresco dining. Two bedrooms and a full bath with stack washer/dryer complete this floor's layout. The dramatic master suite on the upper level is light-filled and airy, with shower bath and glass door access to another deck. Soaring ceilings and multiple skylights invite extra light in the daytime and starry skies at night. In addition there is a city yard, central AC; two tandem off-street parking spaces and basement storage. Enjoy living in this vibrant location near shops, restaurants, parks, the Porter Red Line T and commuter rail. This home is a rare offering.
Last Agent to Sell the Property
The Carol Kelly Team
Compass

Ownership History
Purchase Details
Home Financials for this Owner
Home Financials are based on the most recent Mortgage that was taken out on this home.Purchase Details
Purchase Details
Home Financials for this Owner
Home Financials are based on the most recent Mortgage that was taken out on this home.Map
Property Details
Home Type
Condominium
Est. Annual Taxes
$8,536
Year Built
1885
Lot Details
0
Listing Details
- Unit Level: 2
- Unit Placement: Upper, Top/Penthouse
- Property Type: Condominium/Co-Op
- CC Type: Condo
- Style: Duplex
- Lead Paint: Unknown
- Year Round: Yes
- Year Built Description: Approximate
- Special Features: None
- Property Sub Type: Condos
- Year Built: 1885
Interior Features
- Has Basement: Yes
- Primary Bathroom: Yes
- Number of Rooms: 7
- Amenities: Public Transportation, Shopping, Park, Bike Path, Public School, T-Station, University
- Electric: 100 Amps
- Energy: Insulated Windows
- Flooring: Wood
- Interior Amenities: Cable Available
- Bedroom 2: Second Floor, 9X16
- Bedroom 3: Second Floor, 10X16
- Bathroom #1: Second Floor, 7X9
- Bathroom #2: Third Floor, 9X7
- Kitchen: Second Floor
- Laundry Room: Second Floor
- Living Room: Second Floor, 18X14
- Master Bedroom: Third Floor, 24X20
- Master Bedroom Description: Skylight, Ceiling - Cathedral, Flooring - Hardwood, Deck - Exterior
- Dining Room: Second Floor, 13X13
- No Bedrooms: 3
- Full Bathrooms: 2
- No Living Levels: 2
- Main Lo: AN2383
- Main So: K95001
Exterior Features
- Construction: Frame
- Exterior: Clapboard, Shingles
- Exterior Unit Features: Deck, Garden Area
Garage/Parking
- Parking: Off-Street, Tandem, Assigned, Paved Driveway
- Parking Spaces: 2
Utilities
- Cooling Zones: 1
- Heat Zones: 1
- Hot Water: Natural Gas
- Utility Connections: for Gas Range
- Sewer: City/Town Sewer
- Water: City/Town Water
Condo/Co-op/Association
- Association Fee Includes: Master Insurance, Reserve Funds
- Management: Owner Association
- Pets Allowed: Yes
- No Units: 2
- Unit Building: 2
Fee Information
- Fee Interval: Monthly
Lot Info
- Zoning: RES
Similar Homes in the area
Home Values in the Area
Average Home Value in this Area
Purchase History
| Date | Type | Sale Price | Title Company |
|---|---|---|---|
| Not Resolvable | $1,130,000 | -- | |
| Quit Claim Deed | -- | -- | |
| Deed | $600,000 | -- |
Mortgage History
| Date | Status | Loan Amount | Loan Type |
|---|---|---|---|
| Open | $225,000 | New Conventional | |
| Previous Owner | $300,000 | Purchase Money Mortgage |
Property History
| Date | Event | Price | Change | Sq Ft Price |
|---|---|---|---|---|
| 04/30/2025 04/30/25 | For Sale | $1,790,000 | +58.4% | $869 / Sq Ft |
| 06/27/2017 06/27/17 | Sold | $1,130,000 | -5.7% | $548 / Sq Ft |
| 05/17/2017 05/17/17 | Pending | -- | -- | -- |
| 04/21/2017 04/21/17 | Price Changed | $1,198,000 | -7.5% | $581 / Sq Ft |
| 03/15/2017 03/15/17 | For Sale | $1,295,000 | -- | $628 / Sq Ft |
Tax History
| Year | Tax Paid | Tax Assessment Tax Assessment Total Assessment is a certain percentage of the fair market value that is determined by local assessors to be the total taxable value of land and additions on the property. | Land | Improvement |
|---|---|---|---|---|
| 2025 | $8,536 | $1,344,200 | $0 | $1,344,200 |
| 2024 | $8,128 | $1,373,000 | $0 | $1,373,000 |
| 2023 | $7,380 | $1,259,400 | $0 | $1,259,400 |
| 2022 | $7,357 | $1,242,700 | $0 | $1,242,700 |
| 2021 | $7,145 | $1,221,300 | $0 | $1,221,300 |
| 2020 | $6,646 | $1,155,900 | $0 | $1,155,900 |
| 2019 | $6,386 | $1,075,000 | $0 | $1,075,000 |
| 2018 | $5,125 | $1,132,900 | $0 | $1,132,900 |
| 2017 | $7,005 | $1,079,300 | $0 | $1,079,300 |
| 2016 | $6,985 | $999,300 | $0 | $999,300 |
| 2015 | $6,923 | $885,300 | $0 | $885,300 |
| 2014 | $6,841 | $816,300 | $0 | $816,300 |
Source: MLS Property Information Network (MLS PIN)
MLS Number: 72131054
APN: CAMB-000201-000000-000072-000002
- 89 Upland Rd Unit 2
- 73 Upland Rd
- 65-67 Porter Rd Unit 1
- 10 Sycamore St
- 7 Arlington St Unit 57
- 3 Arlington St Unit 52
- 175 Richdale Ave Unit 115
- 6 Arlington St Unit 31
- 1963 Massachusetts Ave Unit 404
- 4 Washington Ave Unit 20
- 16 Blake St
- 10 Beech St
- 7 Beech St Unit 319
- 7 Beech St Unit 410
- 7 Beech St Unit 311
- 32-40 White St
- 1783 Massachusetts Ave Unit 1783B
- 241 Upland Rd Unit 1
- 41 Bowdoin St Unit 43
- 21-23 Wood St Unit 3
