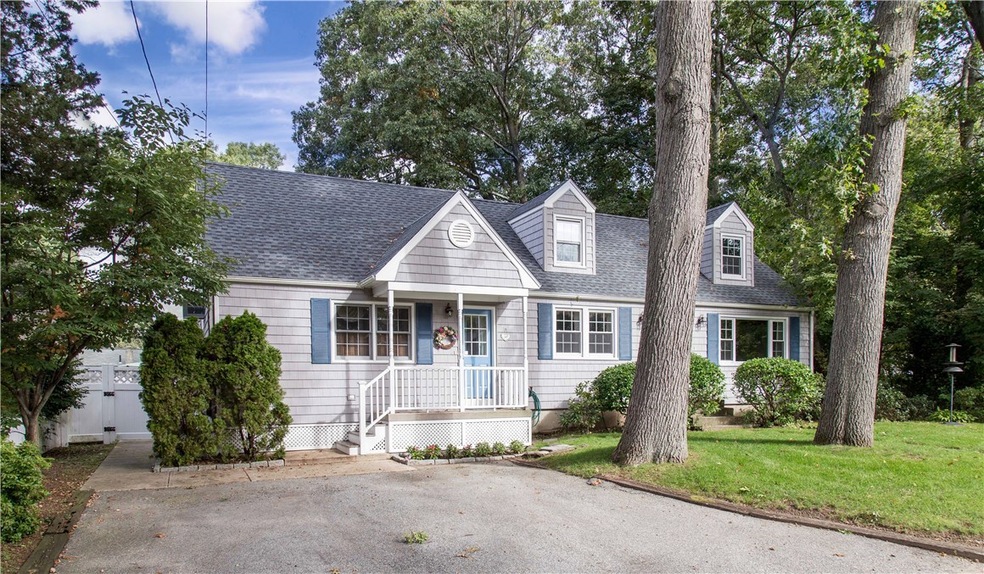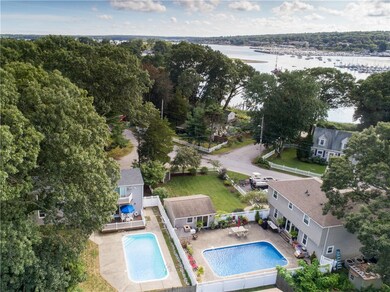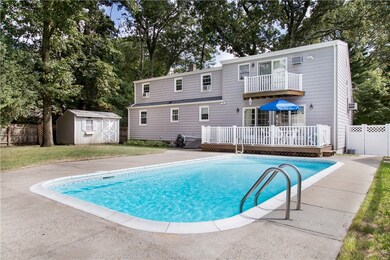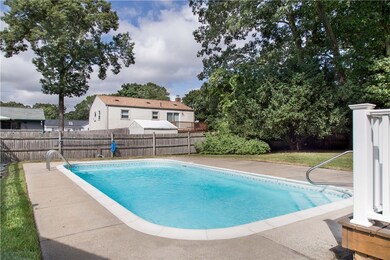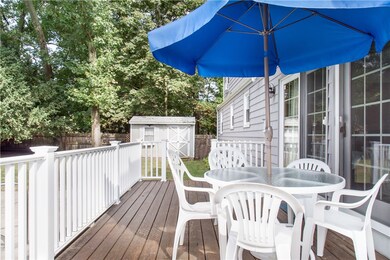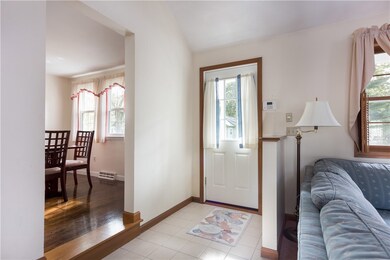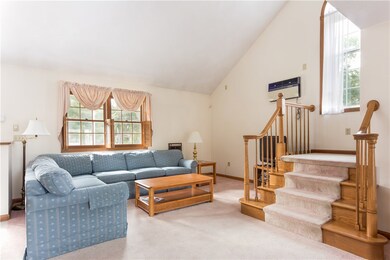
89 Viewesta Rd Warwick, RI 02886
Nausauket NeighborhoodEstimated Value: $506,970 - $597,000
Highlights
- Marina
- Beach Access
- Cape Cod Architecture
- Water Views
- In Ground Pool
- Deck
About This Home
As of December 2018You can't beat the location of this terrific 4 bedroom, 1 1/2 bath Cape just steps to Apponaug Cove and Cedar Tree Point Beach area. This spacious home has over 2100 sq ft of living space and has so much to offer - brand new Architectural shingle roof (2018), Cedar impression vinyl siding, newer double insulated windows, newer heating system and hot water tank, 200 amp electric panel, town water, sewer, a beautiful in-ground pool with a fenced backyard and a view of the Cove from the deck. You're going to love hosting family and friends in the generous sized family room with Anderson sliders that lead to the back deck. Enjoy the convenience of a first floor bedroom with 3 additional bedrooms on the second floor. Centrally located, everything is at your fingertips - shopping, highway access and the airport. This property is in the Winman Junior High and Tollgate HS school district. Come make it your home!
Last Agent to Sell the Property
Coldwell Banker Realty License #RES.0033575 Listed on: 10/12/2018

Home Details
Home Type
- Single Family
Est. Annual Taxes
- $5,717
Year Built
- Built in 1965
Lot Details
- 7,000 Sq Ft Lot
- Fenced
Home Design
- Cape Cod Architecture
- Vinyl Siding
- Concrete Perimeter Foundation
- Plaster
Interior Spaces
- 2,184 Sq Ft Home
- 2-Story Property
- Cathedral Ceiling
- Thermal Windows
- Storage Room
- Utility Room
- Water Views
- Unfinished Basement
- Basement Fills Entire Space Under The House
Kitchen
- Oven
- Range
- Dishwasher
Flooring
- Wood
- Carpet
- Ceramic Tile
- Vinyl
Bedrooms and Bathrooms
- 4 Bedrooms
- Bathtub with Shower
Laundry
- Laundry Room
- Dryer
- Washer
Parking
- 3 Parking Spaces
- No Garage
- Driveway
Outdoor Features
- In Ground Pool
- Beach Access
- Water Access
- Walking Distance to Water
- Deck
- Outbuilding
Location
- Property near a hospital
Utilities
- Cooling System Mounted In Outer Wall Opening
- Window Unit Cooling System
- Forced Air Heating System
- Heating System Uses Oil
- 200+ Amp Service
- Oil Water Heater
- Cable TV Available
Listing and Financial Details
- Tax Lot 365
- Assessor Parcel Number 89VIEWESTARDWARW
Community Details
Recreation
- Marina
Additional Features
- Edgewater Subdivision
- Shops
Ownership History
Purchase Details
Home Financials for this Owner
Home Financials are based on the most recent Mortgage that was taken out on this home.Purchase Details
Similar Homes in the area
Home Values in the Area
Average Home Value in this Area
Purchase History
| Date | Buyer | Sale Price | Title Company |
|---|---|---|---|
| Humphrey Philip J | $305,000 | -- | |
| Patricia A Bosworth T A | -- | -- |
Mortgage History
| Date | Status | Borrower | Loan Amount |
|---|---|---|---|
| Open | Humphrey Philip J | $243,000 | |
| Closed | Humphrey Philip J | $244,000 | |
| Previous Owner | Bosworth Allyn L | $140,000 | |
| Previous Owner | Bosworth Allyn L | $40,000 | |
| Previous Owner | Bosworth Allyn L | $20,779 | |
| Previous Owner | Bosworth Allyn L | $30,000 |
Property History
| Date | Event | Price | Change | Sq Ft Price |
|---|---|---|---|---|
| 12/21/2018 12/21/18 | Sold | $305,000 | 0.0% | $140 / Sq Ft |
| 11/21/2018 11/21/18 | Pending | -- | -- | -- |
| 10/12/2018 10/12/18 | For Sale | $305,000 | -- | $140 / Sq Ft |
Tax History Compared to Growth
Tax History
| Year | Tax Paid | Tax Assessment Tax Assessment Total Assessment is a certain percentage of the fair market value that is determined by local assessors to be the total taxable value of land and additions on the property. | Land | Improvement |
|---|---|---|---|---|
| 2024 | $6,038 | $417,300 | $93,300 | $324,000 |
| 2023 | $5,921 | $417,300 | $93,300 | $324,000 |
| 2022 | $5,934 | $316,800 | $70,100 | $246,700 |
| 2021 | $5,934 | $316,800 | $70,100 | $246,700 |
| 2020 | $5,934 | $316,800 | $70,100 | $246,700 |
| 2019 | $5,934 | $316,800 | $70,100 | $246,700 |
| 2018 | $5,149 | $274,900 | $70,100 | $204,800 |
| 2017 | $5,564 | $274,900 | $70,100 | $204,800 |
| 2016 | $5,564 | $274,900 | $70,100 | $204,800 |
| 2015 | $4,704 | $226,700 | $56,400 | $170,300 |
| 2014 | $4,548 | $226,700 | $56,400 | $170,300 |
| 2013 | $4,486 | $226,700 | $56,400 | $170,300 |
Agents Affiliated with this Home
-
Pam Soule

Seller's Agent in 2018
Pam Soule
Coldwell Banker Realty
(401) 741-1154
2 in this area
125 Total Sales
-
Jean Allard
J
Buyer's Agent in 2018
Jean Allard
Keystone Real Estate Group
(401) 248-1379
28 Total Sales
Map
Source: State-Wide MLS
MLS Number: 1206931
APN: WARW-000367-000365-000000
- 280 Long St
- 3524 W Shore Rd Unit 214
- 132 Bakers Creek Rd
- 0 Shattock Ave
- 3501 W Shore Rd
- 172 Villa Ave
- 0 Capron Farm Dr
- 65 Brunswick Dr
- 367 Asylum Rd
- 183 Wellington Ave
- 88 Spruce St
- 181 Vera St
- 3214 Post Rd
- 3753 Post Rd
- 136 Wellington Ave
- 3976 Post Rd
- 3945 Post Rd
- 217 Wethersfield Dr
- 3399 Post Rd Unit 7
- 100 Child Ln
- 89 Viewesta Rd
- 76 Grand View Dr
- 54 Davidson Rd
- 62 Davidson Rd
- 94 Grand View Dr
- 79 Viewesta Rd
- 0 Davidson Rd
- 44 Davidson Rd
- 93 Grand View Dr
- 66 Grand View Dr
- 81 Grand View Dr
- 55 Davidson Rd
- 69 Viewesta Rd
- 32 Davidson Rd
- 110 Grand View Dr
- 74 Viewesta Rd
- 47 Davidson Rd
- 34 Davidson Rd
- 71 Grand View Dr
- 70 Viewesta Rd
