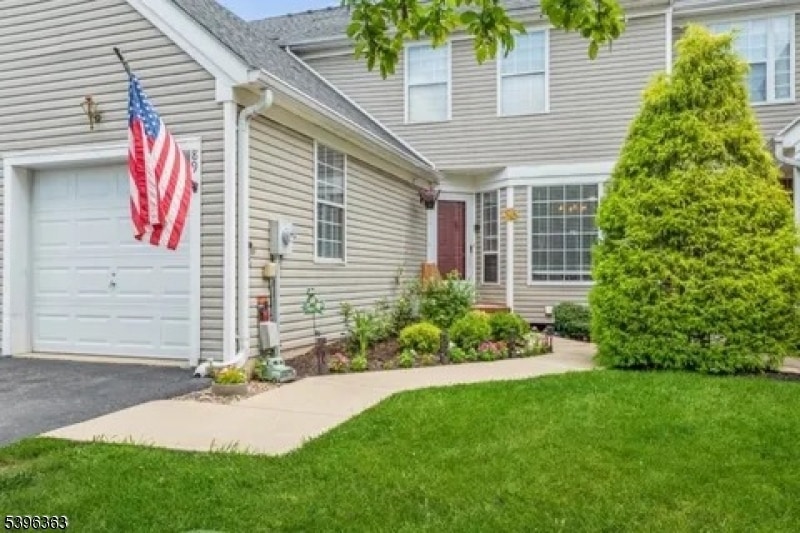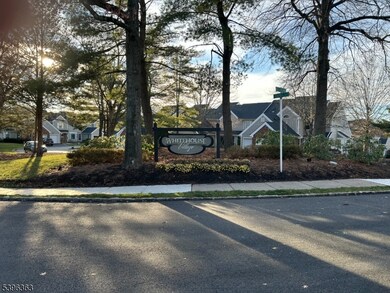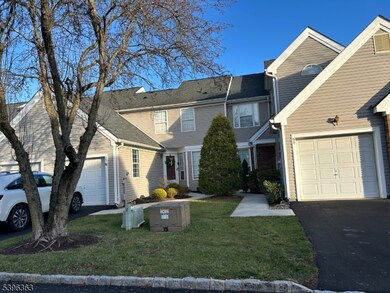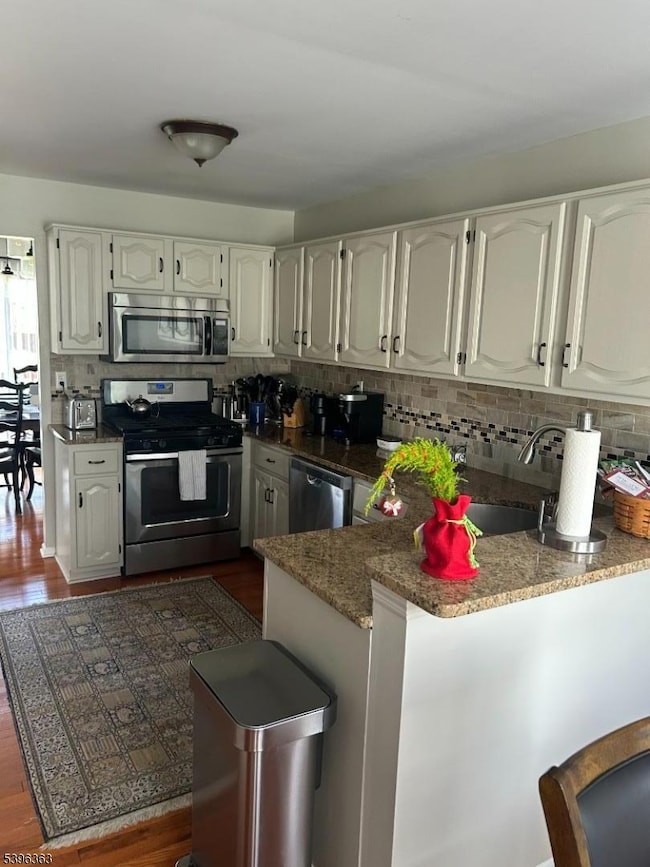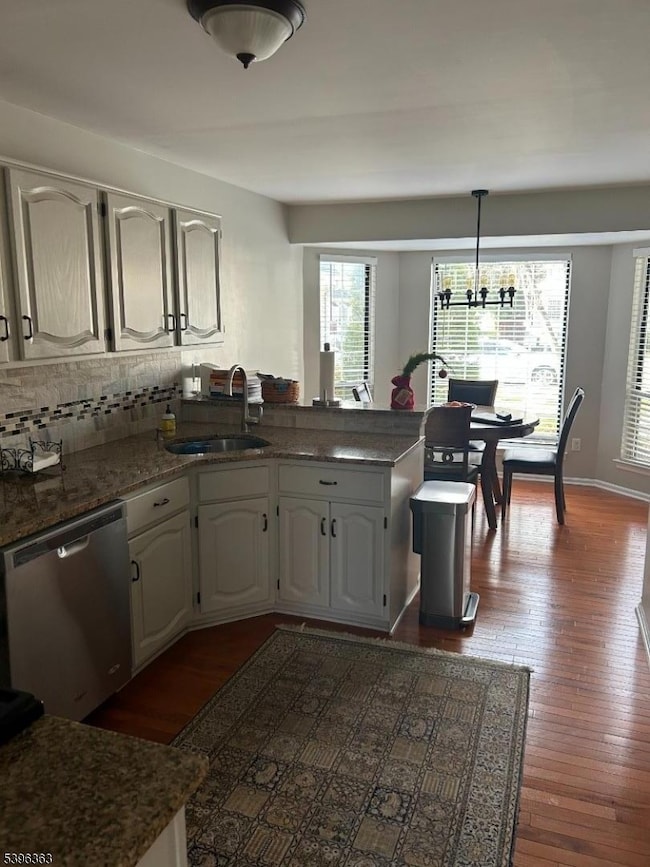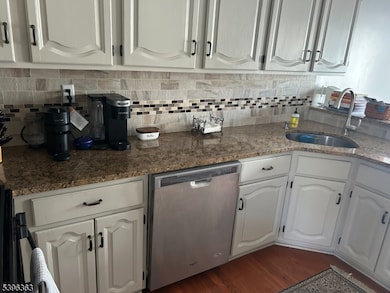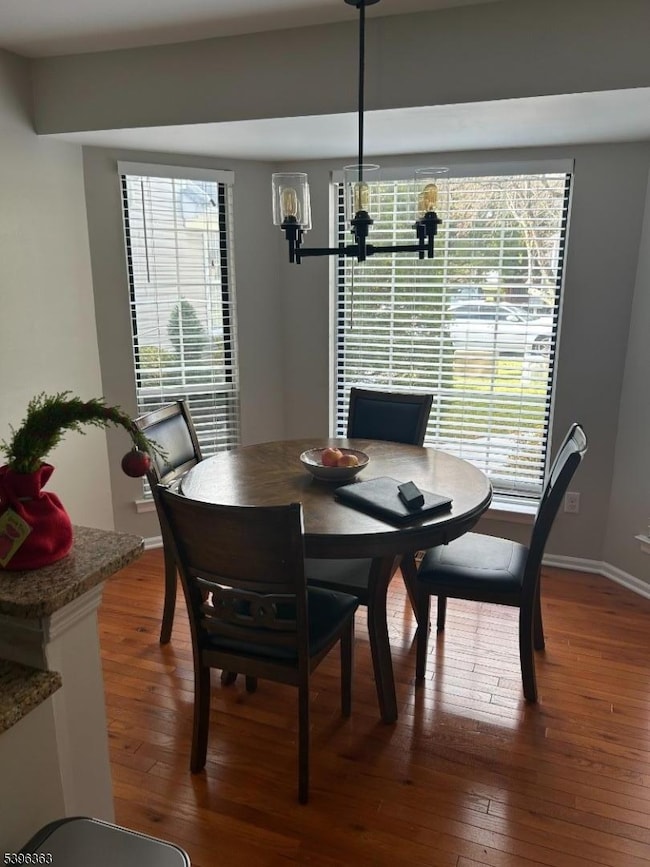89 Violet Ct Unit A89 Whitehouse Station, NJ 08889
Readington NeighborhoodEstimated payment $3,781/month
Highlights
- Private Pool
- Clubhouse
- Wood Flooring
- Hunterdon Central Regional High School District Rated A
- Deck
- High Ceiling
About This Home
Step into this beautifully updated Americana Model a home that blends modern upgrades with timeless charm. The first floor welcomes you with an open, inviting kitchen featuring stainless steel appliances, granite countertops accented by subway tile, and crisp white cabinetry. Just off the kitchen, the formal dining room sets the stage for memorable gatherings. Rich wood flooring flows throughout the main level, creating a warm and cohesive tone.The spacious living room is a true centerpiece, with soaring ceilings and a cozy gas fireplace. From here, sliding glass doors open to a newly updated deck (2022) perfect for morning coffee or evening relaxation. A refreshed powder room completes the first floor with style and convenience.Upstairs, you'll find two comfortable bedrooms, each with its own remodeled bathroom. The main bedroom offers generous closet space, including a walk-in, making organization effortless. The home also features a finished basement with ample storage, giving you flexibility for hobbies, work, or play.Beyond the home itself, Whitehouse Village offers a lifestyle to enjoy: an Olympic-sized swimming pool, well-maintained tennis courts, and a welcoming clubhouse. One can appreciate that Whitehouse Elementary School is just three blocks away. Major updates-Roof 2019 and Deck in 2022.With Routes 22, 31, 202, 78, and 287 less than fifteen minutes away, commuting and travel couldn't be easier. Truly, LOCATION, LOCATION, LOCATION!
Listing Agent
JOEL THRONE
COLDWELL BANKER REALTY Brokerage Phone: 908-500-5214 Listed on: 11/26/2025
Townhouse Details
Home Type
- Townhome
Est. Annual Taxes
- $7,865
Year Built
- Built in 1987
Lot Details
- Sprinkler System
HOA Fees
- $425 Monthly HOA Fees
Parking
- 1 Car Direct Access Garage
- Inside Entrance
- Garage Door Opener
- On-Street Parking
- Off-Street Parking
Home Design
- Vinyl Siding
- Tile
Interior Spaces
- High Ceiling
- Ceiling Fan
- Skylights
- Gas Fireplace
- Thermal Windows
- Blinds
- Family Room with entrance to outdoor space
- Family Room
- Living Room with Fireplace
- Formal Dining Room
- Storage Room
- Washer
- Utility Room
Kitchen
- Eat-In Kitchen
- Butlers Pantry
- Gas Oven or Range
- Recirculated Exhaust Fan
- Microwave
- Dishwasher
Flooring
- Wood
- Wall to Wall Carpet
Bedrooms and Bathrooms
- 2 Bedrooms
- Primary bedroom located on second floor
- En-Suite Primary Bedroom
- Walk-In Closet
- Dressing Area
- Powder Room
Finished Basement
- Basement Fills Entire Space Under The House
- Front Basement Entry
- Sump Pump
- French Drain
Home Security
Outdoor Features
- Private Pool
- Deck
- Porch
Schools
- Whitehouse Elementary School
- Readington Middle School
- Huntcentrl High School
Utilities
- Forced Air Heating and Cooling System
- One Cooling System Mounted To A Wall/Window
- Underground Utilities
- Standard Electricity
- Gas Water Heater
Listing and Financial Details
- Assessor Parcel Number 1922-00034-0000-00036-0089-
Community Details
Overview
- Association fees include maintenance-common area, maintenance-exterior, snow removal, trash collection
Amenities
- Clubhouse
Recreation
- Tennis Courts
- Community Pool
Pet Policy
- Limit on the number of pets
Security
- Storm Doors
- Carbon Monoxide Detectors
- Fire and Smoke Detector
Map
Home Values in the Area
Average Home Value in this Area
Tax History
| Year | Tax Paid | Tax Assessment Tax Assessment Total Assessment is a certain percentage of the fair market value that is determined by local assessors to be the total taxable value of land and additions on the property. | Land | Improvement |
|---|---|---|---|---|
| 2025 | $7,866 | $300,100 | $63,000 | $237,100 |
| 2024 | $7,800 | $300,100 | $63,000 | $237,100 |
| 2023 | $7,800 | $300,100 | $63,000 | $237,100 |
| 2022 | $7,599 | $300,100 | $63,000 | $237,100 |
| 2021 | $7,343 | $300,100 | $63,000 | $237,100 |
| 2020 | $7,691 | $252,900 | $85,000 | $167,900 |
| 2019 | $7,544 | $252,900 | $85,000 | $167,900 |
| 2018 | $7,425 | $252,900 | $85,000 | $167,900 |
| 2017 | $7,253 | $252,900 | $85,000 | $167,900 |
| 2016 | $7,081 | $252,900 | $85,000 | $167,900 |
| 2015 | $6,967 | $252,900 | $85,000 | $167,900 |
| 2014 | $6,881 | $252,900 | $85,000 | $167,900 |
Property History
| Date | Event | Price | List to Sale | Price per Sq Ft | Prior Sale |
|---|---|---|---|---|---|
| 12/06/2025 12/06/25 | For Sale | $515,000 | +64.8% | -- | |
| 05/02/2016 05/02/16 | Sold | $312,500 | -3.8% | $239 / Sq Ft | View Prior Sale |
| 03/10/2016 03/10/16 | Pending | -- | -- | -- | |
| 02/10/2016 02/10/16 | For Sale | $324,900 | +37.2% | $248 / Sq Ft | |
| 12/09/2015 12/09/15 | Sold | $236,750 | -- | $181 / Sq Ft | View Prior Sale |
Purchase History
| Date | Type | Sale Price | Title Company |
|---|---|---|---|
| Deed | $393,000 | None Available | |
| Deed | $312,600 | Westcor Land Title Ins Co | |
| Deed | $236,750 | Attorney | |
| Sheriffs Deed | -- | Attorney | |
| Bargain Sale Deed | $342,500 | Fidelity Natl Title Ins Co | |
| Deed | $249,900 | -- | |
| Deed | $165,000 | -- |
Mortgage History
| Date | Status | Loan Amount | Loan Type |
|---|---|---|---|
| Open | $404,040 | VA | |
| Previous Owner | $250,000 | New Conventional | |
| Previous Owner | $239,700 | Purchase Money Mortgage | |
| Previous Owner | $224,900 | No Value Available | |
| Previous Owner | $140,000 | No Value Available |
Source: Garden State MLS
MLS Number: 3999488
APN: 22-00034-0000-00036-089
- 5 Clover Ct
- 101 Main St
- 11 Kline Blvd
- 33 Old Highway 28
- 12 Kline Blvd
- 1217 Berry Farm Rd
- 13 Fernwood Ct
- 1305 S Branch Dr Unit 11C
- 1107 S Branch Dr Unit 10D
- 16 Central Ave
- 111 S Branch Dr Unit 5F
- 32 Pulaski Rd
- 9 van Cleef Dr
- 9 Captains Woods Rd
- 44 Pulaski Rd
- 41 Sanderson Ct
- 41 Coddington Rd
- 10 Clark Ln
- 5 Weatherhill Rd
- 602 Route 523
- 199 Teasel Ct Unit B199
- 120 Kosciuszko Rd
- 1007 Magnolia Ln Ondo
- 3400 Us Highway 22
- 3301 Us Highway 22
- 3260 U S 22
- 168 Main St
- 21 Country Place
- 145 Conover Terrace
- 1713 Breckenridge Dr
- 93 Bissell Rd
- 804 Bermuda Dr
- 69 Cedar Grove Rd
- 975 Old York Rd
- 502 Dunn Cir
- 608 Dunn Cir
- 604 Brokaw Ct
- 3509 French Dr Unit 9
- 3607 Riddle Ct
- 1101 Doolittle Dr
