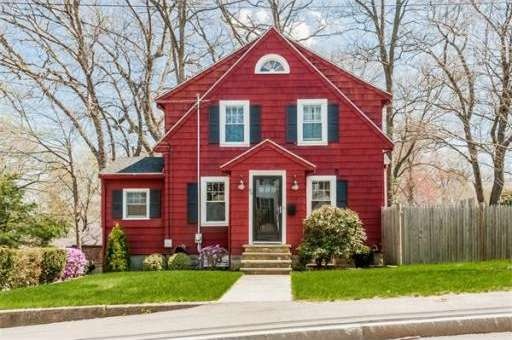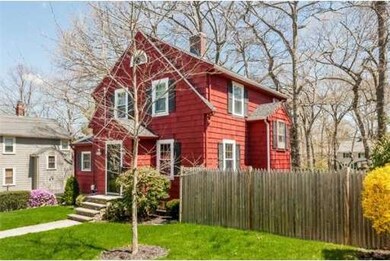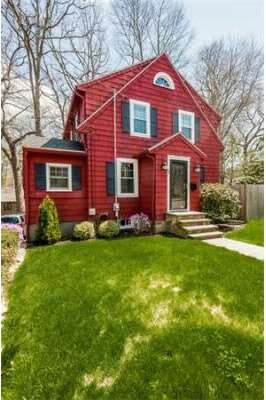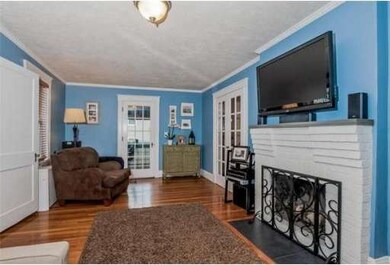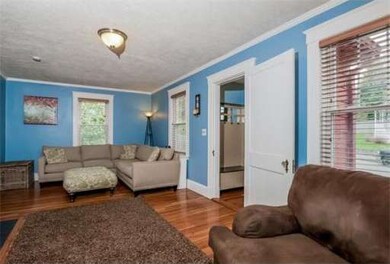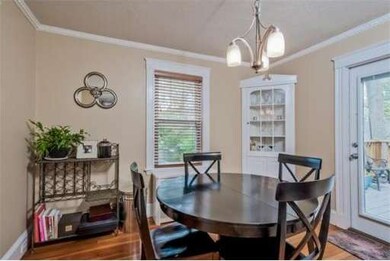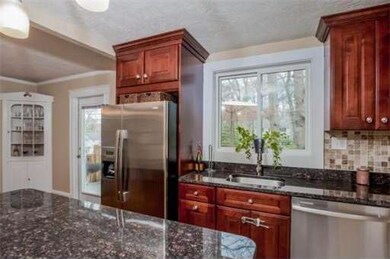
89 Walnut St Braintree, MA 02184
North Braintree NeighborhoodAbout This Home
As of June 2019Meticulously maintained cape in one of Braintree's most sought after neighborhoods. Pride of ownership galore! First floor has an open floor plan with a newly remodeled kitchen, eat in island & gas stove, opened to the dining area. French doors lead to the fireplaced family/living room, with hardwood floors throughout. Gorgeous office/bonus room. Walkout basement is remodeled with bar and newer bathroom. Large deck leads to a beautifully landscaped and fenced in yard. Great for entertaining! This is a must see!!!! First Showing is at the Saturday Open House 1:30-3:30! See you there!
Last Buyer's Agent
Mary Kennedy Dean
Preferred Properties Realty, LLC License #455020971
Home Details
Home Type
Single Family
Est. Annual Taxes
$6,584
Year Built
1927
Lot Details
0
Listing Details
- Lot Description: Paved Drive, Fenced/Enclosed
- Special Features: None
- Property Sub Type: Detached
- Year Built: 1927
Interior Features
- Has Basement: Yes
- Fireplaces: 1
- Number of Rooms: 6
- Amenities: Public Transportation, Shopping, Swimming Pool, Park, Walk/Jog Trails, Medical Facility, Bike Path, Highway Access, House of Worship, Private School, Public School, T-Station
- Electric: 110 Volts
- Flooring: Wood, Tile
- Interior Amenities: French Doors
- Basement: Full, Partially Finished, Walk Out, Interior Access
- Bedroom 2: Second Floor, 11X13
- Bedroom 3: Second Floor, 11X10
- Kitchen: First Floor, 13X10
- Laundry Room: Basement
- Living Room: First Floor, 22X11
- Master Bedroom: Second Floor, 11X12
- Dining Room: First Floor, 9X11
Exterior Features
- Exterior: Shingles, Wood
- Exterior Features: Porch, Deck, Patio, Fenced Yard
- Foundation: Granite
Garage/Parking
- Parking: Off-Street, Paved Driveway
- Parking Spaces: 2
Utilities
- Hot Water: Natural Gas
- Utility Connections: for Gas Range, for Electric Oven, Washer Hookup
Condo/Co-op/Association
- HOA: No
Ownership History
Purchase Details
Home Financials for this Owner
Home Financials are based on the most recent Mortgage that was taken out on this home.Similar Homes in the area
Home Values in the Area
Average Home Value in this Area
Purchase History
| Date | Type | Sale Price | Title Company |
|---|---|---|---|
| Deed | $329,500 | -- |
Mortgage History
| Date | Status | Loan Amount | Loan Type |
|---|---|---|---|
| Open | $453,662 | Stand Alone Refi Refinance Of Original Loan | |
| Closed | $452,000 | New Conventional | |
| Closed | $375,300 | New Conventional | |
| Closed | $330,030 | Stand Alone Refi Refinance Of Original Loan | |
| Closed | $336,987 | No Value Available | |
| Closed | $329,500 | VA | |
| Previous Owner | $272,000 | No Value Available | |
| Previous Owner | $273,000 | No Value Available | |
| Previous Owner | $200,000 | No Value Available | |
| Previous Owner | $40,000 | No Value Available |
Property History
| Date | Event | Price | Change | Sq Ft Price |
|---|---|---|---|---|
| 06/28/2019 06/28/19 | Sold | $565,000 | -1.7% | $323 / Sq Ft |
| 04/24/2019 04/24/19 | Pending | -- | -- | -- |
| 04/03/2019 04/03/19 | For Sale | $574,900 | +37.9% | $328 / Sq Ft |
| 06/23/2014 06/23/14 | Sold | $417,000 | 0.0% | $274 / Sq Ft |
| 05/13/2014 05/13/14 | Off Market | $417,000 | -- | -- |
| 05/06/2014 05/06/14 | For Sale | $409,000 | -- | $269 / Sq Ft |
Tax History Compared to Growth
Tax History
| Year | Tax Paid | Tax Assessment Tax Assessment Total Assessment is a certain percentage of the fair market value that is determined by local assessors to be the total taxable value of land and additions on the property. | Land | Improvement |
|---|---|---|---|---|
| 2025 | $6,584 | $659,700 | $358,700 | $301,000 |
| 2024 | $5,839 | $615,900 | $320,300 | $295,600 |
| 2023 | $5,561 | $569,800 | $290,400 | $279,400 |
| 2022 | $5,329 | $535,600 | $256,200 | $279,400 |
| 2021 | $5,168 | $519,400 | $256,200 | $263,200 |
| 2020 | $4,282 | $434,300 | $225,500 | $208,800 |
| 2019 | $4,237 | $419,900 | $225,500 | $194,400 |
| 2018 | $4,126 | $391,500 | $205,000 | $186,500 |
| 2017 | $4,091 | $380,900 | $205,000 | $175,900 |
| 2016 | $3,878 | $353,200 | $184,500 | $168,700 |
| 2015 | $3,641 | $328,900 | $184,500 | $144,400 |
| 2014 | $3,275 | $286,800 | $152,900 | $133,900 |
Agents Affiliated with this Home
-

Seller's Agent in 2019
Marni Migliaccio
The Firm
(213) 509-3823
93 Total Sales
-
B
Buyer's Agent in 2019
Bruce Cohen
Cohen Real Estate
-
M
Buyer's Agent in 2014
Mary Kennedy Dean
Preferred Properties Realty, LLC
Map
Source: MLS Property Information Network (MLS PIN)
MLS Number: 71676252
APN: BRAI-002036-000000-000013
- 49 Windemere Cir
- 136 Walnut St
- 165 Storrs Ave
- 175 West St
- 55 Packard Dr
- 121 West St
- 52 Cochato Rd
- 70 Bestick Rd
- 40 West St
- 8 May Ave
- 569 Washington St
- 6 Fallon Cir
- 44-46 Wyman Rd
- 260 Franklin St Unit 6
- 150 Elm St Unit 1
- 45 Calvin St
- 199 Franklin St
- 50 Union Place
- 146 Eleanor Dr
- 9 Independence Ave Unit 104
