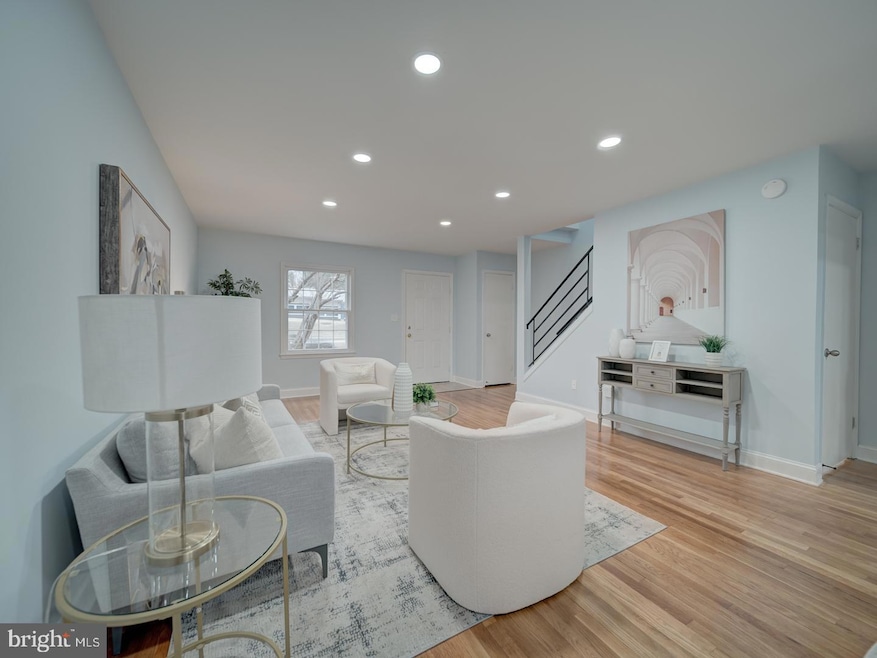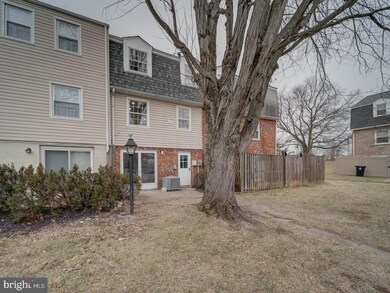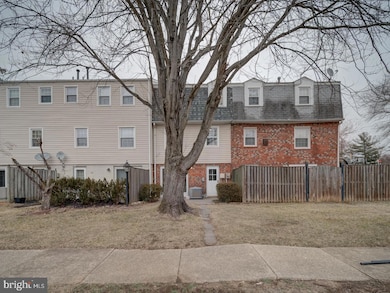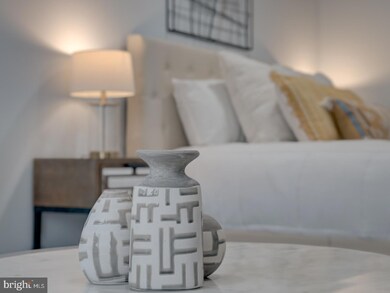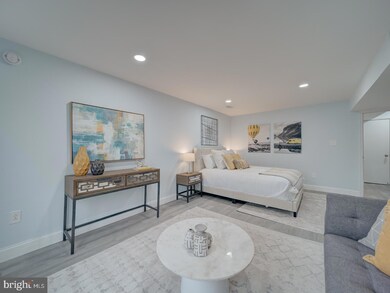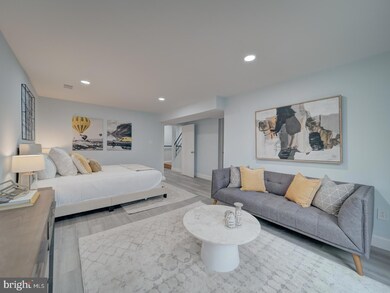
89 Watkins Park Dr Upper Marlboro, MD 20774
About This Home
As of April 2025Stunning Fully Renovated Townhome in a Prime Location!
Welcome to this beautifully renovated three-level townhome, offering modern updates and an unbeatable location. This home boasts a brand-new roof (2022), gleaming hardwood floors, and a stylishly updated kitchen with new stainless steel appliances, granite countertops, and a garbage disposal. The newly installed washer and dryer add to the home’s convenience.
The spacious layout provides ample natural light, creating a warm and inviting atmosphere. The fully finished basement adds flexibility with a huge bedroom.
This home features two full and huge contemporary bathrooms, along with a half bathroom for added convenience, offering both luxury and practicality throughout the space.
Location is everything, and this home delivers! Enjoy being just minutes from Capitol Hill, Watkins Park, and Six Flags America. Everyday essentials are at your doorstep with grocery stores, healthcare facilities, LA Fitness, McDonald’s, and a variety of popular dining options nearby. Commuters will love the easy access to I-95, I-495, and the Downtown Largo Metro station, just a short drive away. Plus, a bus stop is conveniently located next door—just a zero-mile walk!
The HOA covers water, sewer, garbage, and lawn maintenance, making this home a truly low-maintenance gem.
There are two parking spots available, providing ample parking for residents, along with plenty of street parking options.
Don’t miss this incredible opportunity to own a turn-key home in a sought-after community! Schedule your private tour today.
Last Agent to Sell the Property
Coldwell Banker Realty - Washington License #SP200205195 Listed on: 02/08/2025

Townhouse Details
Home Type
- Townhome
Est. Annual Taxes
- $3,096
Year Built
- Built in 1970
Lot Details
- Property is in excellent condition
HOA Fees
- $205 Monthly HOA Fees
Home Design
- Side-by-Side
- Brick Exterior Construction
- Permanent Foundation
- Slab Foundation
- Frame Construction
Interior Spaces
- 1,620 Sq Ft Home
- Property has 2 Levels
Bedrooms and Bathrooms
Basement
- Rear Basement Entry
- Laundry in Basement
Parking
- 2 Open Parking Spaces
- 2 Parking Spaces
- Parking Lot
Utilities
- Central Heating and Cooling System
- Natural Gas Water Heater
Listing and Financial Details
- Assessor Parcel Number 17070725135
Community Details
Overview
- Association fees include common area maintenance, lawn care front, lawn care rear, water, trash
- Maredith Management Condos
- Kettering Subdivision
Pet Policy
- Breed Restrictions
Ownership History
Purchase Details
Home Financials for this Owner
Home Financials are based on the most recent Mortgage that was taken out on this home.Purchase Details
Home Financials for this Owner
Home Financials are based on the most recent Mortgage that was taken out on this home.Similar Homes in Upper Marlboro, MD
Home Values in the Area
Average Home Value in this Area
Purchase History
| Date | Type | Sale Price | Title Company |
|---|---|---|---|
| Deed | $330,000 | Prime Title Group | |
| Deed | $330,000 | Prime Title Group | |
| Warranty Deed | $210,000 | Universal Title |
Mortgage History
| Date | Status | Loan Amount | Loan Type |
|---|---|---|---|
| Open | $320,100 | New Conventional | |
| Closed | $320,100 | New Conventional |
Property History
| Date | Event | Price | Change | Sq Ft Price |
|---|---|---|---|---|
| 04/10/2025 04/10/25 | Sold | $330,000 | 0.0% | $204 / Sq Ft |
| 02/08/2025 02/08/25 | For Sale | $330,000 | +57.1% | $204 / Sq Ft |
| 11/27/2024 11/27/24 | Sold | $210,000 | -4.5% | $130 / Sq Ft |
| 11/02/2024 11/02/24 | For Sale | $220,000 | -- | $136 / Sq Ft |
Tax History Compared to Growth
Tax History
| Year | Tax Paid | Tax Assessment Tax Assessment Total Assessment is a certain percentage of the fair market value that is determined by local assessors to be the total taxable value of land and additions on the property. | Land | Improvement |
|---|---|---|---|---|
| 2024 | $2,990 | $208,400 | $0 | $0 |
| 2023 | $2,132 | $191,700 | $0 | $0 |
| 2022 | $1,946 | $175,000 | $52,500 | $122,500 |
| 2021 | $5,416 | $171,333 | $0 | $0 |
| 2020 | $5,178 | $167,667 | $0 | $0 |
| 2019 | $2,348 | $164,000 | $49,200 | $114,800 |
| 2018 | $2,318 | $156,000 | $0 | $0 |
| 2017 | $2,350 | $148,000 | $0 | $0 |
| 2016 | -- | $140,000 | $0 | $0 |
| 2015 | $2,186 | $140,000 | $0 | $0 |
| 2014 | $2,186 | $140,000 | $0 | $0 |
Agents Affiliated with this Home
-
A
Seller's Agent in 2025
Adelya Almetova
Coldwell Banker (NRT-Southeast-MidAtlantic)
-
J
Buyer's Agent in 2025
Juakita Johnson
Samson Properties
-
G
Seller's Agent in 2024
Garner Team Real Estate
Coldwell Banker (NRT-Southeast-MidAtlantic)
-
D
Seller Co-Listing Agent in 2024
Deedie Stuart
Coldwell Banker (NRT-Southeast-MidAtlantic)
Map
Source: Bright MLS
MLS Number: MDPG2141132
APN: 07-0725135
- 12338 Chesterton Dr
- 12200 Hunterton St
- 112 Weymouth St
- 12100 Chesterton Dr
- 999 Kings Heather Dr
- 12628 Darlenen St
- 12000 Hallandale Terrace
- 1005 Kings Tree Dr
- 921 Saint Michaels Dr
- 1100 Kings Heather Dr
- 12002 Cleaver Dr
- 217 Weymouth St
- 13006 Brice Ct
- 1222 Kings Tree Dr
- 1116 Kings Tree Dr
- 1310 Kings Valley Dr
- 12900 Fox Bow Dr Unit 201
- 12916 Fox Bow Dr Unit 306
- 12916 Fox Bow Dr Unit 107
- 13301 New Acadia Ln Unit 204
