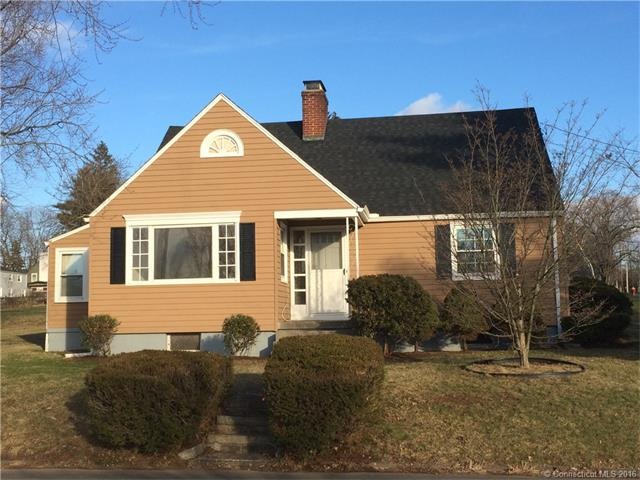
89 Westway Wethersfield, CT 06109
Highlights
- Cape Cod Architecture
- 2 Fireplaces
- No HOA
- Attic
- Corner Lot
- Thermal Windows
About This Home
As of October 2022Completely remodeled Cape waiting for its new owners!! Situated on nice corner lot, new roof 2015 and freshly painted exterior. Interior boasts fully remodeled kitchen with granite counters, stainless steel appliances, tiled flooring; beautiful hardwood throughout home. Dining room with built-ins and picture window; family room with fireplace, built in bookshelves and picture window also. 3 season room off family room would make a nice den, office, sitting area. Second level master bedroom with fantastic walk in storage area. Completely remodeled full baths on first and second floor. The natural light throughout this home is fantastic!! Note all of the storage options throughout the home also. The lower level has a large finished area with a second fireplace. A true pleasure to show and sell!!
Last Agent to Sell the Property
Homes Plus of Connecticut License #RES.0748904 Listed on: 01/15/2016
Last Buyer's Agent
Christina Scigulinsky
Coldwell Banker Realty License #RES.0795360

Home Details
Home Type
- Single Family
Est. Annual Taxes
- $6,301
Year Built
- Built in 1952
Lot Details
- 0.26 Acre Lot
- Corner Lot
Home Design
- Cape Cod Architecture
- Aluminum Siding
Interior Spaces
- 1,636 Sq Ft Home
- 2 Fireplaces
- Thermal Windows
- Partially Finished Basement
- Basement Fills Entire Space Under The House
- Pull Down Stairs to Attic
Kitchen
- Oven or Range
- Microwave
- Dishwasher
- Disposal
Bedrooms and Bathrooms
- 3 Bedrooms
- 2 Full Bathrooms
Laundry
- Dryer
- Washer
Parking
- 1 Car Attached Garage
- Driveway
Outdoor Features
- Breezeway
Schools
- Pboe Elementary And Middle School
- Pboe High School
Utilities
- Radiator
- Heating System Uses Oil
- Oil Water Heater
- Fuel Tank Located in Basement
- Cable TV Available
Community Details
- No Home Owners Association
Ownership History
Purchase Details
Home Financials for this Owner
Home Financials are based on the most recent Mortgage that was taken out on this home.Purchase Details
Home Financials for this Owner
Home Financials are based on the most recent Mortgage that was taken out on this home.Purchase Details
Home Financials for this Owner
Home Financials are based on the most recent Mortgage that was taken out on this home.Similar Homes in the area
Home Values in the Area
Average Home Value in this Area
Purchase History
| Date | Type | Sale Price | Title Company |
|---|---|---|---|
| Warranty Deed | $360,000 | None Available | |
| Warranty Deed | $257,000 | -- | |
| Warranty Deed | $110,000 | -- |
Mortgage History
| Date | Status | Loan Amount | Loan Type |
|---|---|---|---|
| Open | $353,479 | FHA | |
| Previous Owner | $252,345 | FHA | |
| Previous Owner | $108,000 | Commercial |
Property History
| Date | Event | Price | Change | Sq Ft Price |
|---|---|---|---|---|
| 10/13/2022 10/13/22 | Sold | $360,000 | +2.9% | $173 / Sq Ft |
| 08/08/2022 08/08/22 | Pending | -- | -- | -- |
| 08/03/2022 08/03/22 | For Sale | $349,900 | +36.1% | $168 / Sq Ft |
| 05/02/2016 05/02/16 | Sold | $257,000 | -4.5% | $157 / Sq Ft |
| 03/07/2016 03/07/16 | Pending | -- | -- | -- |
| 01/15/2016 01/15/16 | For Sale | $269,000 | -- | $164 / Sq Ft |
Tax History Compared to Growth
Tax History
| Year | Tax Paid | Tax Assessment Tax Assessment Total Assessment is a certain percentage of the fair market value that is determined by local assessors to be the total taxable value of land and additions on the property. | Land | Improvement |
|---|---|---|---|---|
| 2025 | $12,101 | $293,560 | $89,110 | $204,450 |
| 2024 | $8,254 | $190,980 | $73,500 | $117,480 |
| 2023 | $7,979 | $190,980 | $73,500 | $117,480 |
| 2022 | $7,016 | $170,790 | $73,500 | $97,290 |
| 2021 | $6,946 | $170,790 | $73,500 | $97,290 |
| 2020 | $6,949 | $170,790 | $73,500 | $97,290 |
| 2019 | $6,958 | $170,790 | $73,500 | $97,290 |
| 2018 | $6,851 | $168,000 | $67,500 | $100,500 |
| 2017 | $6,681 | $168,000 | $67,500 | $100,500 |
| 2016 | $5,897 | $153,000 | $67,500 | $85,500 |
| 2015 | $5,843 | $153,000 | $67,500 | $85,500 |
| 2014 | -- | $153,000 | $67,500 | $85,500 |
Agents Affiliated with this Home
-
Tammy Varney

Seller's Agent in 2022
Tammy Varney
William Raveis Real Estate
(860) 490-4276
18 in this area
117 Total Sales
-
Maria Monteiro

Buyer's Agent in 2022
Maria Monteiro
BHGRE Gaetano Marra Homes
(203) 906-4029
1 in this area
20 Total Sales
-
Wendi Zuk

Seller's Agent in 2016
Wendi Zuk
Homes Plus of Connecticut
(860) 836-8022
73 Total Sales
-
C
Buyer's Agent in 2016
Christina Scigulinsky
Coldwell Banker Realty
Map
Source: SmartMLS
MLS Number: G10103826
APN: WETH-000157-000000-000007
- 49 Holly Ln
- 52 Robbins Dr
- 55 Maxwell Dr
- 205 Wolcott Hill Rd Unit 207
- 215 Pine Ln
- 470 Nott St
- 288 Pine Ln
- 80 Longvue Dr
- 67 Nott St
- 107 Longvue Dr
- 141 Spring St Unit 141
- 140 Linden St
- 37 Dale Rd
- 74 Brussels Ave
- 161 Dale Rd
- 20 Gracewell Rd
- 219 Jordan Ln Unit 221
- 15 Onlook Rd
- 423 Ridge Rd
- 21 Sharon Ln Unit 21
