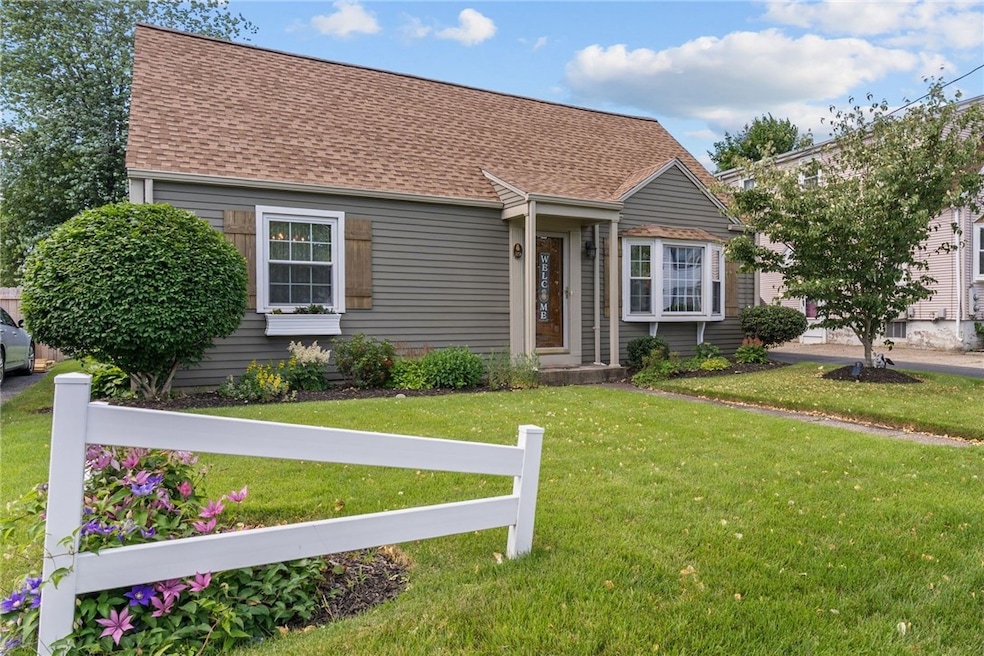
89 Windsor Rd Pawtucket, RI 02861
Darlington NeighborhoodEstimated payment $2,825/month
Highlights
- Cape Cod Architecture
- Wood Flooring
- Patio
- Wood Burning Stove
- Ductless Heating Or Cooling System
- Forced Air Heating System
About This Home
Charming Cape Cod in Darlington Meticulously Maintained & Move-In Ready! Welcome to this beautifully updated Cape Cod-style home located in the heart of the Darlington neighborhood of Pawtucket. Lovingly cared for by its current owners, this home radiates pride of ownership and is ready for its next chapter. From the moment you arrive, you'll notice the attention to detail and upgrades that make this property move in ready. Inside, you'll find a warm and inviting layout with bonus living area, updated finishes, and plenty of character. The home offers a perfect blend of classic charm and modern conveniences, ideal for both relaxing and entertaining. Whether you're enjoying quiet mornings or hosting gatherings, this home provides the perfect backdrop for making lasting memories. Situated in a prime location with quick access to shopping, dining, highways, and the commuter rail, commuting and daily errands are a breeze. This property checks all the boxes and won't last long don't miss your opportunity to call it home! Schedule your private showing today before it's gone!
Home Details
Home Type
- Single Family
Est. Annual Taxes
- $4,008
Year Built
- Built in 1940
Home Design
- Cape Cod Architecture
- Vinyl Siding
- Concrete Perimeter Foundation
Interior Spaces
- 2-Story Property
- Wood Burning Stove
Flooring
- Wood
- Carpet
- Laminate
- Ceramic Tile
Bedrooms and Bathrooms
- 3 Bedrooms
Unfinished Basement
- Basement Fills Entire Space Under The House
- Interior Basement Entry
Parking
- 4 Parking Spaces
- No Garage
Utilities
- Ductless Heating Or Cooling System
- Window Unit Cooling System
- Forced Air Heating System
- Heating System Uses Gas
- 100 Amp Service
- Gas Water Heater
Additional Features
- Patio
- 5,663 Sq Ft Lot
Community Details
- Darlington Subdivision
Listing and Financial Details
- Tax Lot 95
- Assessor Parcel Number 89WINDSORRDPAWT
Map
Home Values in the Area
Average Home Value in this Area
Tax History
| Year | Tax Paid | Tax Assessment Tax Assessment Total Assessment is a certain percentage of the fair market value that is determined by local assessors to be the total taxable value of land and additions on the property. | Land | Improvement |
|---|---|---|---|---|
| 2024 | $4,008 | $324,800 | $129,100 | $195,700 |
| 2023 | $4,264 | $251,700 | $86,100 | $165,600 |
| 2022 | $4,173 | $251,700 | $86,100 | $165,600 |
| 2021 | $4,173 | $251,700 | $86,100 | $165,600 |
| 2020 | $4,322 | $206,900 | $85,400 | $121,500 |
| 2019 | $4,322 | $206,900 | $85,400 | $121,500 |
| 2018 | $4,165 | $206,900 | $85,400 | $121,500 |
| 2017 | $3,928 | $172,900 | $65,600 | $107,300 |
| 2016 | $3,785 | $172,900 | $65,600 | $107,300 |
| 2015 | $3,785 | $172,900 | $65,600 | $107,300 |
| 2014 | $3,683 | $159,700 | $74,600 | $85,100 |
Property History
| Date | Event | Price | Change | Sq Ft Price |
|---|---|---|---|---|
| 06/24/2025 06/24/25 | For Sale | $455,000 | -- | $190 / Sq Ft |
Purchase History
| Date | Type | Sale Price | Title Company |
|---|---|---|---|
| Quit Claim Deed | -- | None Available | |
| Quit Claim Deed | -- | None Available | |
| Quit Claim Deed | -- | None Available | |
| Quit Claim Deed | -- | None Available |
Mortgage History
| Date | Status | Loan Amount | Loan Type |
|---|---|---|---|
| Previous Owner | $101,500 | Stand Alone Refi Refinance Of Original Loan | |
| Previous Owner | $189,000 | No Value Available |
Similar Homes in Pawtucket, RI
Source: State-Wide MLS
MLS Number: 1388544
APN: PAWT-000017-000000-000095
- 879 Newport Ave Unit 879
- 49 Sweet Ave
- 158 Slater Park Ave Unit 1
- 166 Rowe Ave Unit 3
- 360 Orient Ave
- 658 Central Ave Unit 3
- 54 Harris St Unit 2
- 54 Harris St Unit 1
- 413 Central Ave
- 413 Central Ave Unit 7-125
- 413 Central Ave Unit 3-014
- 180 Parkview Dr
- 143 Coyle Ave Unit 1
- 96 Maynard St
- 43 Mccabe Ave Unit 2
- 43 Mccabe Ave
- 48 Grove St Unit 5 - Penthouse
- 735 Broadway Unit 3R
- 735 Broadway Unit 3F
- 735 Broadway Unit 2R






