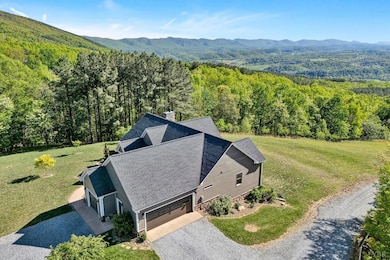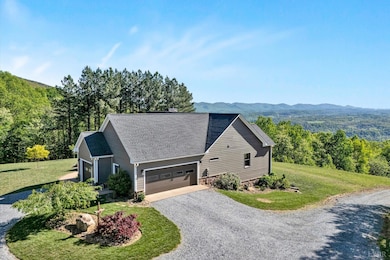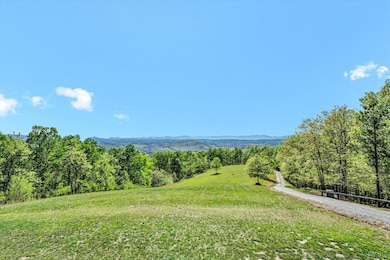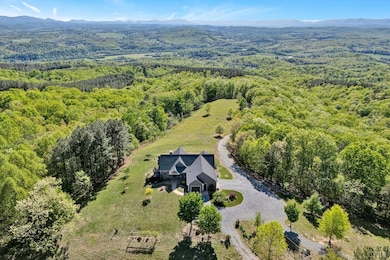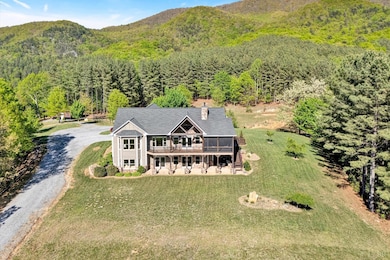
890 Blain Rd Buchanan, VA 24066
Estimated payment $6,521/month
Highlights
- 33.9 Acre Lot
- Mountain View
- Secluded Lot
- Central Academy Middle School Rated A-
- Contemporary Architecture
- Living Room with Fireplace
About This Home
Discover the beauty and tranquility of 890 Blain Road, a custom-built mountain retreat with breathtaking panoramic views, nestled on over 33 acres in the heart of the Blue Ridge Mountains. This 3-bedroom, 2.5-bath home offers a main-floor primary suite and two additional bedrooms and a spacious family room downstairseach with stunning views. The open-concept living area features vaulted ceilings, hickory hardwood floors, and oversized windows that frame the natural beauty. A gourmet kitchen, energy-efficient design, and a 22KW generator provide modern comforts. Enjoy outdoor living with covered porches, a 3-car garage, shed, and fenced pen. Located just minutes from downtown Buchanan, and easily accessible to Roanoke and Lexington, this home is perfect for those seeking peace, privacy, and access to outdoor adventures, dining, and shopping.
Listing Agent
Wendy Lindquist
TMoore Real Estate Group LLC License #0225209987 Listed on: 05/07/2025
Home Details
Home Type
- Single Family
Est. Annual Taxes
- $5,136
Year Built
- Built in 2016
Lot Details
- 33.9 Acre Lot
- Landscaped
- Secluded Lot
- Garden
Home Design
- Contemporary Architecture
- Shingle Roof
Interior Spaces
- 2,716 Sq Ft Home
- 2-Story Property
- Ceiling Fan
- Multiple Fireplaces
- Gas Log Fireplace
- Living Room with Fireplace
- Screened Porch
- Storage Room
- Utility Room
- Mountain Views
Kitchen
- Gas Range
- Microwave
- Dishwasher
Flooring
- Wood
- Tile
Bedrooms and Bathrooms
- Main Floor Bedroom
- Walk-In Closet
- Bathtub Includes Tile Surround
Laundry
- Laundry Room
- Laundry on main level
- Washer and Dryer Hookup
Finished Basement
- Heated Basement
- Walk-Out Basement
- Basement Fills Entire Space Under The House
- Interior and Exterior Basement Entry
- Fireplace in Basement
Parking
- Garage
- Off-Street Parking
Utilities
- Forced Air Heating and Cooling System
- Heat Pump System
- Underground Utilities
- Power Generator
- Well
- Gas Water Heater
- Septic Tank
- Satellite Dish
Community Details
- Net Lease
Map
Home Values in the Area
Average Home Value in this Area
Tax History
| Year | Tax Paid | Tax Assessment Tax Assessment Total Assessment is a certain percentage of the fair market value that is determined by local assessors to be the total taxable value of land and additions on the property. | Land | Improvement |
|---|---|---|---|---|
| 2024 | $5,136 | $733,700 | $126,100 | $607,600 |
| 2023 | $3,138 | $397,200 | $87,200 | $310,000 |
| 2022 | $2,795 | $397,200 | $87,200 | $310,000 |
| 2021 | $2,795 | $397,200 | $87,200 | $310,000 |
| 2020 | $3,138 | $397,200 | $87,200 | $310,000 |
| 2019 | $2,990 | $378,500 | $87,200 | $291,300 |
| 2018 | $2,990 | $378,500 | $87,200 | $291,300 |
| 2017 | $671 | $84,900 | $80,900 | $4,000 |
| 2016 | $327 | $84,900 | $80,900 | $4,000 |
| 2015 | $160 | $64,400 | $64,400 | $0 |
| 2014 | $160 | $64,400 | $64,400 | $0 |
| 2010 | -- | $64,400 | $64,400 | $0 |
Property History
| Date | Event | Price | Change | Sq Ft Price |
|---|---|---|---|---|
| 05/07/2025 05/07/25 | For Sale | $1,100,000 | +10.6% | $405 / Sq Ft |
| 03/17/2023 03/17/23 | Sold | $995,000 | 0.0% | $366 / Sq Ft |
| 02/21/2023 02/21/23 | Pending | -- | -- | -- |
| 07/31/2022 07/31/22 | For Sale | $995,000 | -- | $366 / Sq Ft |
Purchase History
| Date | Type | Sale Price | Title Company |
|---|---|---|---|
| Deed | -- | None Listed On Document |
Similar Homes in Buchanan, VA
Source: Lynchburg Association of REALTORS®
MLS Number: 358951
APN: 52(1)2
- 0 Braxton Dr
- 1403 Greyledge Rd
- 1066 Greyledge Rd
- 3446 Mount Joy Rd
- Lot 10 Park Vista Dr
- 91 Water St
- 9 Bridge St S
- 9 Bridge St
- 496 Boyd St
- 0 Boyd St
- 19391 Main St
- 387 Newtown Rd
- 93 Southwest Ave
- 676 Arcadia Rd
- 132 Chenault St
- 142 Chenault St
- 0 Trebark Rd Unit 914271
- 0 Trebark Rd Unit 913789
- 0 Trebark Rd Lot Unit WP001
- 426 Ezra Dr
- 11652 Lee Hwy
- 109 N Monroe St
- 150 Fieldstone Ln
- 65 Town Center St
- 1043 Glebe Rd
- 437 Roanoke Rd
- 25 Daleville Ln
- 707 Borden Rd
- 5943 Islington St
- 1078 Heirloom Rd
- 414 Keswick St
- 418 Keswick St
- 94 Ymca Way
- 889 Short St
- 6525 Greenway Dr
- 7266 S Barrens Rd
- 8366 Leighburn Dr
- 3343 Glade Creek Blvd NE
- 6354 Township Dr
- 4302 Plantation Rd NE

