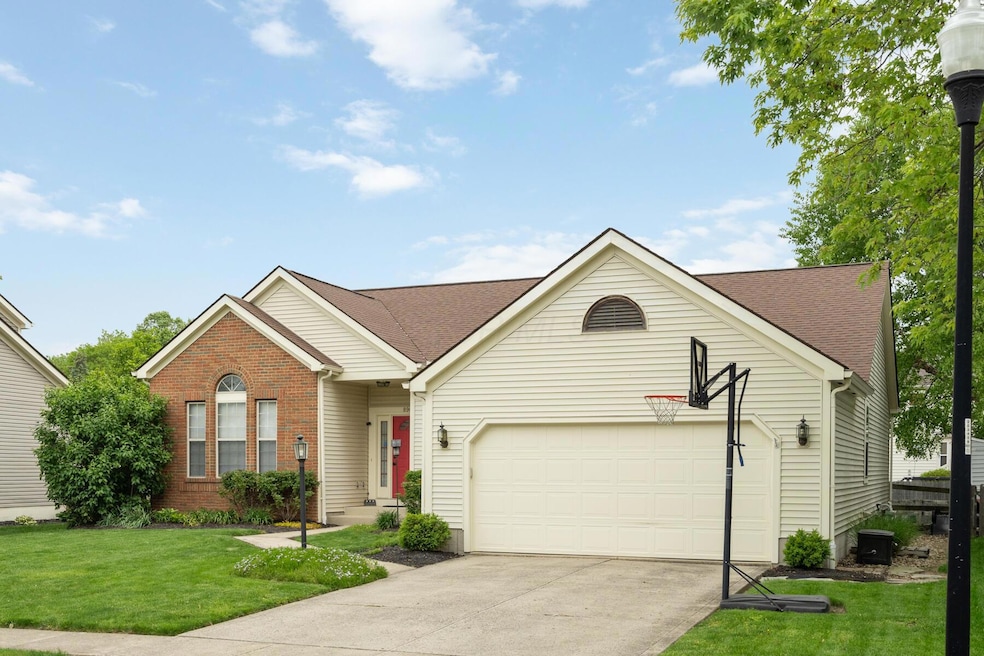
890 Brockwell Dr Westerville, OH 43081
Worthington Highlands NeighborhoodEstimated payment $2,951/month
Highlights
- Ranch Style House
- Whirlpool Bathtub
- Fenced Yard
- Thomas Worthington High School Rated A-
- Great Room
- 2 Car Attached Garage
About This Home
OPEN HOUSE CANCELLED FOR THIS WEEKEND! Located in Worthington Highlands near local shops, parks, and restaurants, this ranch-style home offers comfort and convenience. Upon entry, you're welcomed by the inviting great room which features a cozy fireplace, perfect for relaxation, and leads to the kitchen and eating space. Natural light fills the kitchen and adjoining eating space, creating a bright, welcoming atmosphere. This flows into the formal dining room and the living room. The spacious primary suite includes an ensuite with a dual vanity, soaking tub, and open shower. The encapsulated crawl basement provides extra storage space. Two additional bedrooms, a full bathroom, laundry space, and two car garage complete this home The maintained fenced backyard with a concrete patio provides the ideal space for entertaining!
Home Details
Home Type
- Single Family
Est. Annual Taxes
- $7,119
Year Built
- Built in 1992
Lot Details
- 9,148 Sq Ft Lot
- Fenced Yard
Parking
- 2 Car Attached Garage
Home Design
- Ranch Style House
- Brick Exterior Construction
- Block Foundation
- Vinyl Siding
Interior Spaces
- 1,832 Sq Ft Home
- Gas Log Fireplace
- Great Room
- Laundry on main level
Kitchen
- Electric Range
- Microwave
- Dishwasher
Flooring
- Carpet
- Laminate
- Vinyl
Bedrooms and Bathrooms
- 3 Main Level Bedrooms
- 2 Full Bathrooms
- Whirlpool Bathtub
Basement
- Partial Basement
- Crawl Space
Outdoor Features
- Patio
Utilities
- Forced Air Heating and Cooling System
- Heating System Uses Gas
Listing and Financial Details
- Assessor Parcel Number 610-222445
Map
Home Values in the Area
Average Home Value in this Area
Tax History
| Year | Tax Paid | Tax Assessment Tax Assessment Total Assessment is a certain percentage of the fair market value that is determined by local assessors to be the total taxable value of land and additions on the property. | Land | Improvement |
|---|---|---|---|---|
| 2024 | $7,119 | $115,960 | $38,330 | $77,630 |
| 2023 | $6,808 | $115,955 | $38,325 | $77,630 |
| 2022 | $6,001 | $81,100 | $21,320 | $59,780 |
| 2021 | $5,536 | $81,100 | $21,320 | $59,780 |
| 2020 | $5,284 | $80,370 | $21,320 | $59,050 |
| 2019 | $4,869 | $66,820 | $17,750 | $49,070 |
| 2018 | $4,344 | $66,820 | $17,750 | $49,070 |
| 2017 | $4,363 | $66,820 | $17,750 | $49,070 |
| 2016 | $4,593 | $64,690 | $17,750 | $46,940 |
| 2015 | $3,972 | $64,690 | $17,750 | $46,940 |
| 2014 | $3,971 | $64,690 | $17,750 | $46,940 |
| 2013 | $1,976 | $64,680 | $17,745 | $46,935 |
Property History
| Date | Event | Price | Change | Sq Ft Price |
|---|---|---|---|---|
| 05/20/2025 05/20/25 | Price Changed | $424,900 | -5.6% | $232 / Sq Ft |
| 05/14/2025 05/14/25 | For Sale | $449,900 | +121.7% | $246 / Sq Ft |
| 03/27/2025 03/27/25 | Off Market | $202,900 | -- | -- |
| 05/08/2015 05/08/15 | Sold | $202,900 | -4.5% | $111 / Sq Ft |
| 04/08/2015 04/08/15 | Pending | -- | -- | -- |
| 02/02/2015 02/02/15 | For Sale | $212,500 | -- | $116 / Sq Ft |
Purchase History
| Date | Type | Sale Price | Title Company |
|---|---|---|---|
| Survivorship Deed | -- | Commerce Park Title Agency L | |
| Certificate Of Transfer | -- | None Available | |
| Warranty Deed | $90,000 | Real Living Title | |
| Executors Deed | $90,000 | Real Living Title | |
| Quit Claim Deed | -- | -- | |
| Deed | $150,200 | -- | |
| Deed | -- | -- |
Mortgage History
| Date | Status | Loan Amount | Loan Type |
|---|---|---|---|
| Open | $100,000 | Credit Line Revolving | |
| Closed | $103,098 | FHA | |
| Previous Owner | $144,000 | Unknown | |
| Previous Owner | $144,000 | Purchase Money Mortgage |
Similar Homes in Westerville, OH
Source: Columbus and Central Ohio Regional MLS
MLS Number: 225016594
APN: 610-222445
- 890 Brockwell Dr
- 739 Mountainview Dr
- 8185 Olde Richmond Ln Unit 5C
- 832 Lynnfield Dr
- 824 Lynnfield Dr
- 712 Suntree Dr
- 962 Charleston Way Dr Unit 10B
- 8139 Storrow Dr
- 873 Soramill Ln Unit 4B
- 7838 Kiowa Way
- 7805 Kiowa Way
- 1126 Welwyn Dr
- 894 Noddymill Ln E Unit 28E
- 7879 Sudeley Ct
- 1143 Green Knoll Dr Unit 1143
- 7771 Barkwood Dr
- 1193 Hollytree Ln Unit 1193
- 8321 Sable Crossing Dr
- 7701 Kelvinway Dr Unit 74
- 1296 Blacksmith Dr






